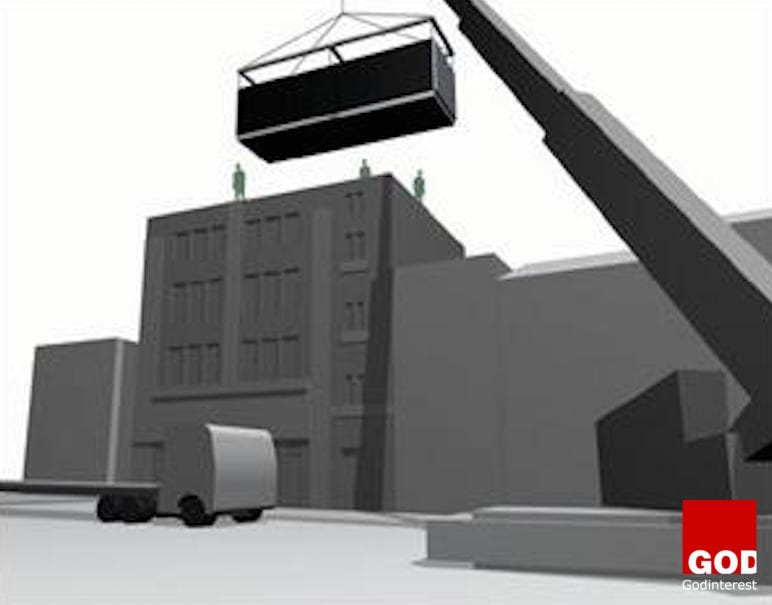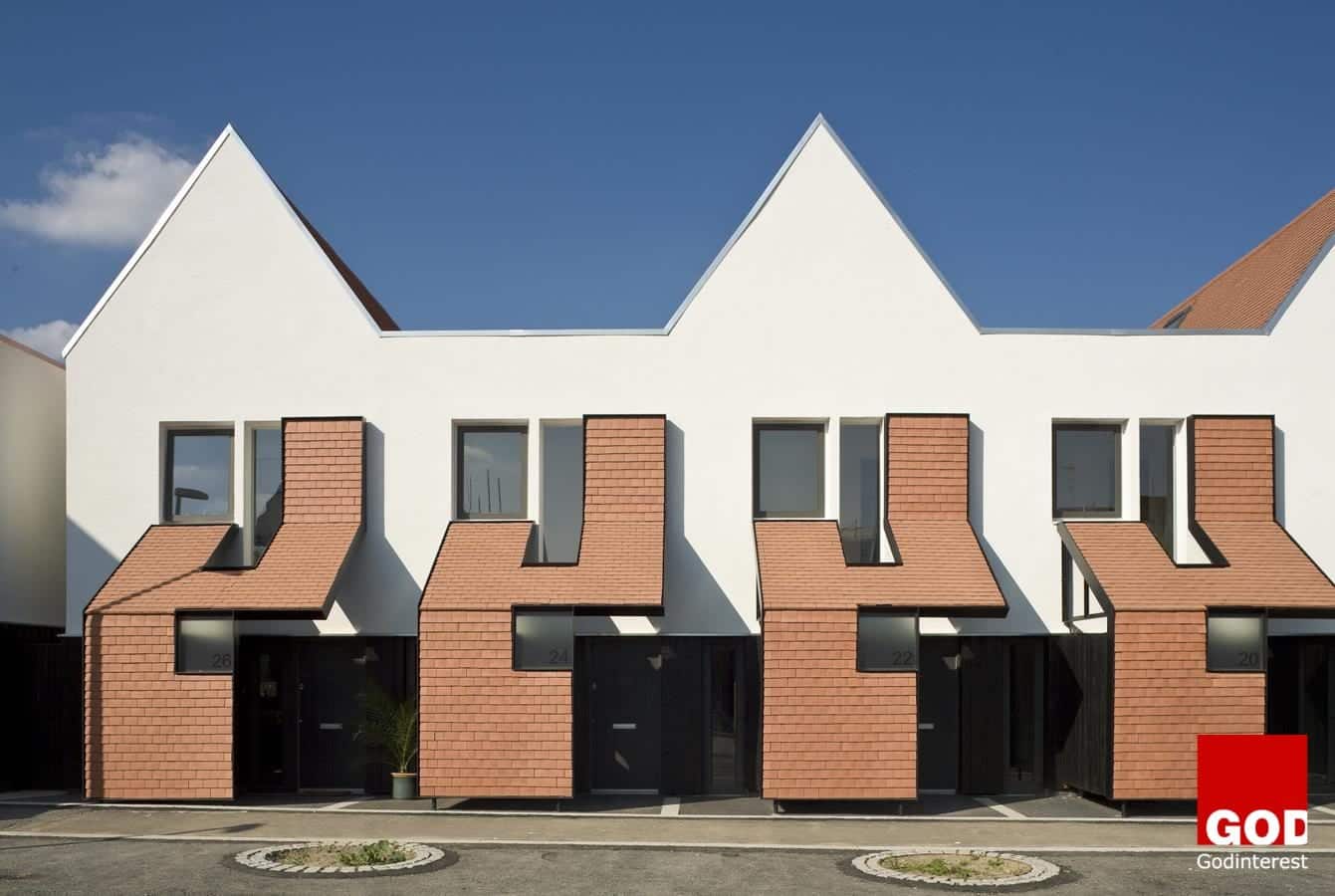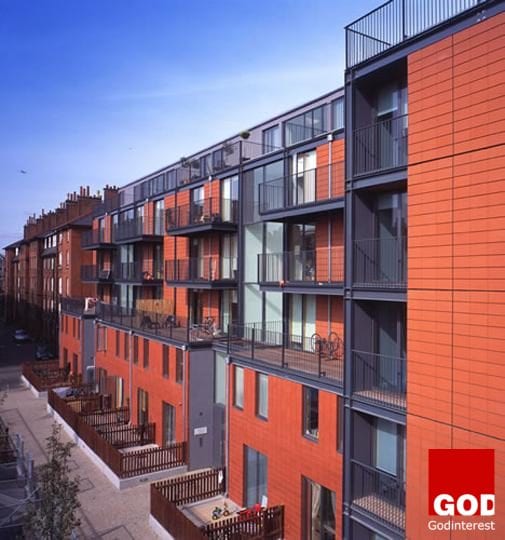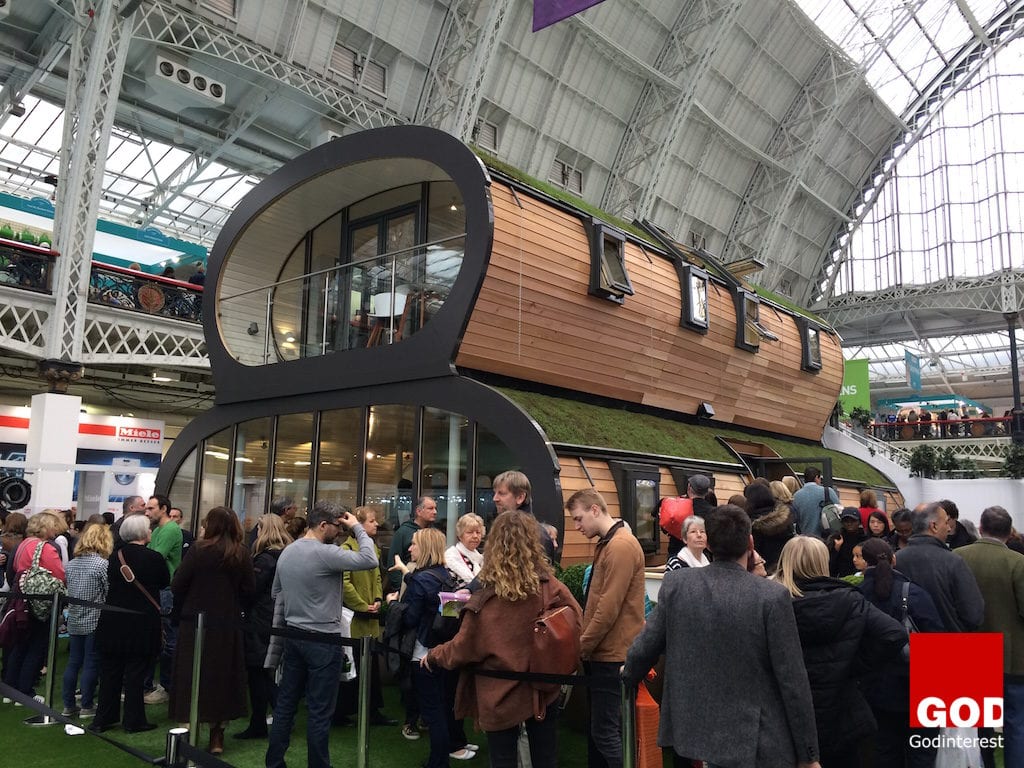Spectacular Architecture and Infrastructure Projects That Take Your Breath Away
The advent of the ‘megaproject’ is truly upon us as such projects become a key feature of city landscapes.
The Empire State Building, the Panama Canal, the Regatta Hotel in Indonesia – these are just a few of the architectural and infrastructure wonders of the world that you probably take for granted. With the National Geographic putting images on the map and now the Internet fuelling easy access to pics, it’s easy to forget how difficult these projects are for engineers to build. Behind the scenes, much goes on to tackle the making of a magnificent bridge, building or highway and byway. Here are a few such projects that should cause you to sit up and have your breath taken away because of their grandiosity, complexity and stunning beauty.
New York Residential Building

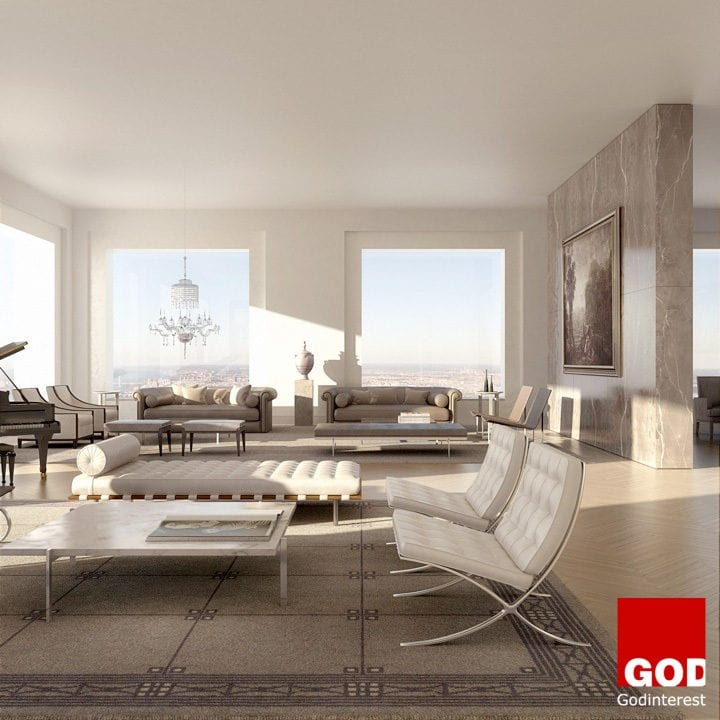
Still in the building stages, a residential towel at 432 Park Avenue is set to be one of the most expensive addresses in the U.S. Taller than the Empire State Building by 50 meters, the 426 meter building is considerably large, but plans to host just 104 apartments. Living in the building will cost you, though. If you’ve got $17 million you can start the process of bargaining for an apartment; however, the best apartments are the penthouses that will span an entire floor and go for $82 million or more.
The Panama Canal

Now that the Panama Canal has been in place nearly 100 years, we take for granted how it revolutionised trade and travel. The recent billion dollar improvement projects increased the length and width of the canal, adding more locks at both ends of the passageway connecting the Atlantic and Pacific oceans. Now that even bigger container vessels can travail the Canal, neighboring Nicaragua is in the planning stages of building its own canal – to the tune of $40 billion. The best and brightest engineers harnessed real ingenuity to figure out how to tame Mother Nature to advance the cause of expanding travel.
Hong Kong Zhuhai Macao Bridge, China
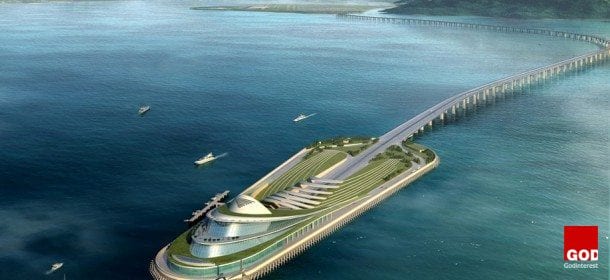
Hong Kong’s bridge project is one of the largest most complex in the world and uses a series of tunnels and bridges to connect three major cities: Hong Kong, Zhuhai and Macau. Costing more than $10 billion to build, it will drive the freight land transport needs of the region as well as facilitate the movement of passengers between the cities. The three-lane bridge and tunnel roadway includes the construction of two artificial islands to accommodate the building of the various roads involved with the project.
These and other architectural projects that defy gravity, plunge the depths of the ground and cover the sea are a wonder to behold. They put the best of human genius to work to solve complex problems such as how to build a bridge over a considerable expanse of water and accommodate tunnels under the water. The creativity of the world’s engineers and architects are put to the test, and they come up as winners every time with projects like the Park Avenue residential building, the Panama Canal and The Hong Kong-Zhuhai-Macau Bridge. However, the human mind still can’t come close to understanding the vastness of the whole universe. But as we get better at it, we clearly see two things: how tiny and insignificant man is by himself—and just how huge and wonderful is the plan that God most have for us!
Prefab Comeback
Prefab housing suffers from bad stigma due to the fact that some people saw the prefabs as ugly and characterless, and were afraid they would become slums – hardly the promised housing fit for heroes following the second World War. However, building homes from pre-made parts can save time and money. The term prefab or prefabrication often evokes thoughts of poor construction, substandard living conditions and a long-standing “temporary” solution.
Prefab dwellings are making a comeback driven by a lack of affordable housing, a rapidly growing economy and changing demographic trends.
Methods Methods of Construction (Mmc) Offer Significant Potential to Minimise Construction Costs
The term ‘Modern Methods of Construction‘ refers to a collection of relatively new building construction techniques that aim to offer more advantages over traditional construction methods. Off-site construction (OSC) is a modern method of construction, based on off-site manufacturing of building elements.
With exponentially lower construction costs, quicker construction, reduced labor costs and having the ability to achieve zero defects, MMC is gaining a lot of attention as the potential answer to the UK’s housing crisis.
In a valiant attempt to strip away prefabricated housings’ bad rep are MMC with contemporary sleek designs, and constructed to withstand the test of time. MMC housing has the capability to deliver both quality and quantity housing to the tune of ‘ £50,000 per unit.
MMC units hold the promise of being extremely energy efficient and environmentally sustainable. Many versions of MMC take into account how to utilise natural resources and reduce each unit’s carbon footprint. In addition, MMC also addresses environmental concerns by creating much less waste than a standard brick-and-mortar project. While it is plausible that a traditional build could hire a waste removal company who would have the ability to recycle up to 90 percent of the construction waste; with MMC projects, this will automatically happen.
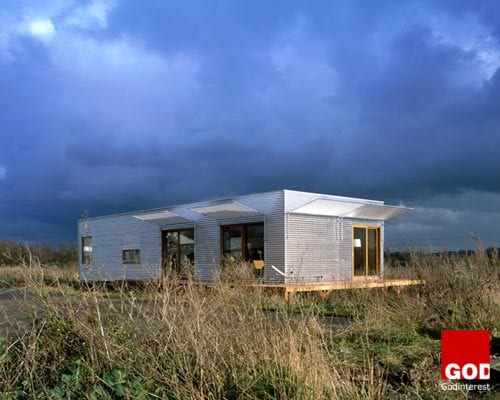
There have already been a number of successful examples of MMC housing constructed in various parts of the United Kingdom. The M-house (pronounced “mouse”) is designed and constructed to last an upwards of 100 years. While Architect Alford Hall have created quality MMC apartment buildings proudly showcasing a patio and private entrance for each flat.
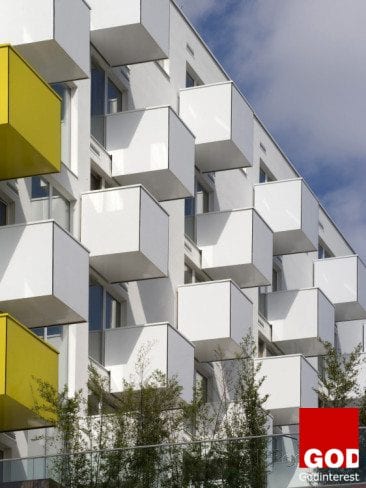
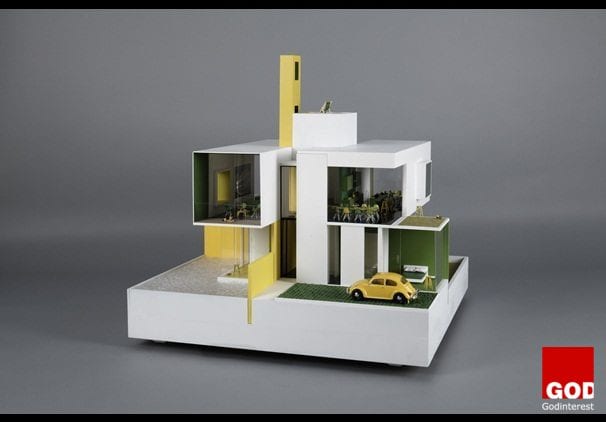
While many of the MMC homes are still in their early years the upkeep and maintenance will be reduced by 50% since the OSC process lowers the risk of non-conformities.
MMC homes are being fabricated and designed to accommodate many different lifestyles, such as, two-story homes, tall six-story apartment buildings, single-family homes and log cabins are all available options for families looking at MMC.
While there is a plethora of design options available all MMC OSC projects have a common theme. The internal workings of the homes are fabricated off-site, while only the “outer skin” comes to fruition on-site. To even further streamline the process, it has been suggested that having a “catalog of pre-selected materials increases supplier relationships and makes the design process more streamlined.”
With the small sample available with progressive MMC systems, it is currently reasonable to conclude that using modern methods of construction to build homes can cost more than traditional home building procedures; due to the need for specialised MMC design consultants. However, outside of costs, MMC remains a faster home building method than traditional brick and block house building and is slowly becoming a relevant front-runner to answer the UK’s housing shortage.
75 of the Most Inspirational Leadership Quotes
2 Ways Residential Elderly Care Providers Can Drive Growth
The care sector is growing fast. People are its most valuable asset and investment in care-home developments is being fuelled by an ageing population and a growing demand for specialist skills.
Scalability and Replication Have Now Become the Building Blocks That Will Enable Residential Elderly Care Providers to Sustain Growth, Deliver Successful Change and Achieve High-quality Service Outcomes
Dean Jones, former Investment Growth Programme Manager for Care UK offers insight into how REC providers can take advantage of market opportunities by building a sustainable and scalable system. Jones’ experience includes programme managing a £250 million investment-growth programme from 2012 to 2015, which involved building and commissioning 20 new state-of-the-art care homes and their services. He also oversaw a £60 million 3-year investment in a Suffolk programme, for the building of 10 new care homes and 10-day clubs and bringing much needed additional nursing and dementia-specialist care to the community.
REC Providers Can Develop Their Own Blueprints to Replicate and Scale Growth
REC providers can learn much from Jones’ involvement with scaling successful care homes. In his work at Care UK, Jones employed innovative ideas for evolving the next generation of care homes and introducing a competitive edge through unique selling points to harness market potential. The trendsetting programmes have led to phenomenal success, with more than 30 new homes built over a five-year period, a level of growth rarely seen in this sector. Jones describes how REC providers can develop their own blueprints to replicate and scale growth.
Building a foundation
The organization relied on a guiding principle as it developed a scalable system. It consisted of a toolkit that would outline how to manage projects and launch new homes, along with the standard of care the organization expected once a home is operational. The first system in the toolkit, the Project Management Blueprint (PMB) consisted of methodologies, processes and systems that would guide the creation of an ambitious and exciting growth pipeline for new homes.
The Blueprint ensured that the programme and project’s team resources would deliver high-quality outcomes through the practice of sound project management, both at a programme and individual project level. However, the Blueprint was just one of three tools the organisation would use to govern the commissioning and operation of new care homes. The other tools, a Home Manager Launch Manual (LM) and a suite of Standard Operating Procedures (SOP), complemented the programme on the whole.
Building the Capability to Service the Demand Is the Key to Driving Growth
The blueprint
Creating the demand for growth and the environment for change is not enough to generate scalability. According to Jones, building the capability to service the demand is the key to driving growth. Instead of control, managers need to:
- Introduce a framework and certainty about processes.
- Implement repeatable best practices.
- Build the ability to drive quality.
- Equip people to do the best job possible.
- Introduce a suite of project documents that directly suit the organisation’s purposes while ensuring consistence use.
- Increase efficiency and productivity.
As a result of the Blueprint, Care UK was able to construct the building blocks for scalability and replication that would encourage change, growth and quality outcomes. When the foundation of an organisation is built on highly standardised and formal processes underpinned by highly developed performance-monitoring systems and the ability to control quality, it has a scalable business model. Another component involved in the process, evolving the product offerings through a process of service innovation enabled Care UK to apply standardised business-model concepts.
The requirements
Building a methodology for scalability involves considering project and business requirements first. Then, the organization can develop a system that meets the business and management-style needs to deliver successful outcomes. Jones employed a methodology that outlined the standard project-management methods to be used, and practices and guidelines to follow when managing new-home opening projects and business-transformation projects. With a disciplined, well-managed and consistent methodology, Care UK promoted the delivery of quality products and services, on time and within budget for each location.
The essential benefit of adhering to such a defined project- and programme-management methodology is the ability to demonstrate repeatable successes, rather than learning the same difficult lessons again and again. The objective of the methodology ensures that each new home opening was delivered to the highest possible standards via:
- High-quality product or service that adheres to the business case.
- Excellent standards of care and service.
- Financial performance that achieves or exceeds the business case.
- Homes or change initiatives delivered on time.
- Projects executed on budget.
Relationships
Effective working relationships are also critical to the success of large-scale projects. Management tactics based on a matrix structure ensure that functional and operational resources are aligned across the business. This approach results in significant advantages, as it enables effective and responsive participation from different parts of the organisation that have specialist expertise. In Jones’ matrix, people from different parts of the business took a lead role in managing a specific work stream and were known as Work Stream Leaders. Jones also adopted the RACI technique for identifying functional areas, key activities and decision points where ambiguities exist.
Project Lifecycle
The management of any large, complex project is made easier when broken down into more manageable chunks. This unique approach to the project’s lifecycle enabled Jones’ to establish clear controls, e.g. review points, or gateways, at which to consider progress before moving on to the next phase. The Care UK project lifecycle methodology consisted of five distinct stages, with each stage considered as a sequence, providing the structure and approach to progressively deliver the required outputs.
Risk and issue management
Focusing on critical risk issues helps programme managers mitigate threats. Regularly planning and leading benefit reviews helps organizations drive success and ensure that profits aren’t eaten up by largely avoidable risks. For example, a slight reduction to a home’s expected average weekly fee (AWF) – although based on a more up-to-date market analysis – could have a detrimental effect on the bottom line. However, if this market analysis re-evaluation were to take place at the pre-planning stages, then the organization has an opportunity to review down spec. Key decisions like these must be managed with due diligence and care, by referring to the original business case and using a clearly defined change-control process, and then directing such matters to the programme board for approval.
Recommendations
Programme managers embarking on a scalability journey should note that before diving into the planning of a system of methodologies and processes, it’s important to first understand what needs to be fixed. Jones began his appointment at Care UK by working with a small team. They spent time getting into the nitty gritty of launching care homes, reviewing checklists, liaising with the Care Quality Commissions (CQC), and understanding the business and identifying gaps. Only then did he present the findings and gain support for the project’s Blueprint. Managers also need to understand the organisational culture in which they operate, and then adapt their approach accordingly. Finally, gaining senior management trust is another critical step, as approval and support helps form links throughout the organization – including the lower-management levels.
Successful organizations need managers with a breadth of knowledge – not necessarily construction management expertise – to successfully drive the outcomes of the project. They also require some understanding of IT systems, staff, marketing strategy and more. Only then will the organisation reap the strategic benefits of higher management-level expertise. With the right approach to project management and creating repeatable systems, care home organizations can seize market conditions and drive growth, while delivering quality outcomes through scalable building blocks.
Professional Consultancy Responds to Health and Social Care Challenges
As people in the UK live longer, demand for residential care and nursing homes is growing, as are our expectations of the standard of living they will provide. Dean Jones offers insights about the value a professional consultancy has for overcoming the challenge and driving value for patients.
The current state of affairs
As a result of some well-broadcasted care scandals that attracted extensive, and in some cases, damaging media attention, the government has responded with cuts that are impacting local authority (LA) fees and resulting in far tougher Care Quality Commission (CQC) policies.
Office for National Statistics (ONS) Projects That by 2035 There Will Be 3.5 Million Uk Residents Aged 85 and Older, Compared to Only 1.4 Million Currently
In spite of this, the “extra-care” – or Residential Elderly Care (REC) sector – continues to overcome these challenges, attracting new investments, particularly into new-build care homes. These are specially designed, owner-occupied, self-contained housing, often with round-the-clock support and meals and sometimes with nursing assistance.
A typical pattern is for owner-founded care home operators to reach a growth limit, based on the founder’s management capacity, access to capital and appetite for risk. They cease to invest in new capacity and don’t benefit from economies of scale which can be passed on to commissioners. Public markets typically do not fulfil their function as a supplier of capital in the case of healthcare services, because they generally demand relatively modest gearing.
There’s a widely recognised need across all health and social care market segments for innovation and system change, as well as capital investment in new services. A private equity investor is well placed to leverage technical services to strategically programme and project-manage Residential Elderly Care (REC) public real estate schemes across their entire lifecycle.
Supply and demand challenges
Today, professional healthcare businesses and registered social landlords (RSLs) are the main providers of new capacity, period. Since 2008, private and voluntary status providers, who service 92 percent of all Residential Elderly Care, have reported an upswing in demand and occupancy. Paradoxically, as adult social care budgets are decreasing and the provision of residential care by the NHS and local authorities has shrunk, the number of UK people who require help and support is rapidly increasing.
The Increasingly Ageing Population of the Uk Appears to Be Underpinning the Overall Rise in Rec Capacity and Occupancy
While Local Authorities (Las) are seeking to divert placements to inexpensive non-residential/domiciliary-based alternatives, the increasingly ageing population of the UK appears to be underpinning the overall rise in REC capacity and occupancy. Britons are living longer than ever. The Office for National Statistics (ONS) projects that by 2035 there will be 3.5 million UK residents aged 85 and older, compared to only 1.4 million currently. The cost of caring for these residents is also forecasted to increase. For example, caring for a person with dementia will increase to $1,142,677 by 2025 and $2,092,945 by 2051. In total the government estimates that 1.7 million more adults will require some type of care and support over the coming decades.
As a result, the current number of nursing and residential care homes in the UK (over 381,000) will need to almost double over the next 20 years to cope with rising numbers of people aged 85 or more.
A bright future?
The demand for care will continue to rise as a result of life expectancy increasing and ageing. A robust REC independent sector arises primarily from the net increase in residential demand, and more recently, improved occupancy. These are the result of a number of competing forces:
- Demographics, with the ageing population expected to drive the demand for health and social care.
- Outsourcing, the long-term transfer of residents from LA homes to independent care homes.
- Severe financial constraints, at least over the next five years, as the government – which pays for the bulk of health, social care and special education – seeks to eradicate the public expenditure deficit and restrict new builds.
- Outdated assets, or older care homes that no longer meet needs.
- Consolidation, a trend within segments of the independent sector.
- Maturity, against a currently immature healthcare market.
- Efficiency, highlighted by the “Nicholson challenge” for the NHS to make £15 to £20 billion in efficiency savings between 2011 and 2014. (It costs the NHS approximately £3,000 a week to care for elderly patients with no clinical need to be in a hospital ward. By contrast, it comes to about £1,000 per week for a residential care home provider.)
- Demand and Occupancy. Unless the supply of new builds increases (currently by approx. 7,500 beds p.a.), it’s possible that some regions may see bed shortages, driving up LA fees.
- New Technology. Progressive management capabilities in leveraging technology and strategic collaboration will constitute the formula for success and sustainability in the new healthcare business environment.
While a longer life is welcome news for millions of Britons, it could ironically trigger a public service meltdown as our national health system is stretched to its breaking point. Local authorities and NHS trusts retain a significant role in delivering services, with 75 percent of nursing home places funded by the public sector. There exist ever-increasing opportunities for private care providers to take some of the strain from NHS and ease bed-blocking by caring for patients, mostly elderly, in a residential setting when there is no clinical need to be in a hospital ward.
The REC Sector Could Potentially save the Nhs Billions of Pounds.
A combined approach to health and social care and some innovation is required for this savings to become a reality. In addition, Care Home Operators have a unique opportunity to grow their businesses and benefit from economies of scale, leveraging the expertise and resources of a professional consultancy. In doing so, they’ll have necessary resources and systems to bid for significant re-provision of services tendered by local authorities.
About Dean Jones
Dean is an Associate in AECOM’s Programme Leadership Practice. Dean joined AECOM from Care UK, the UK’s largest independent provider of health and social care, where he was a Programme Manager and delivered a £250m investment growth programme over 2012/15 which increased Care Uk’s number of homes circa 33%. Dean was also Programme Manager for a £60m Suffolk programme to build ten new care homes and ten day clubs, bringing much needed additional nursing and specialist dementia care to the Suffolk community.
MoVoCoSy – Modular Volumetric Construction System
Momo Apartments
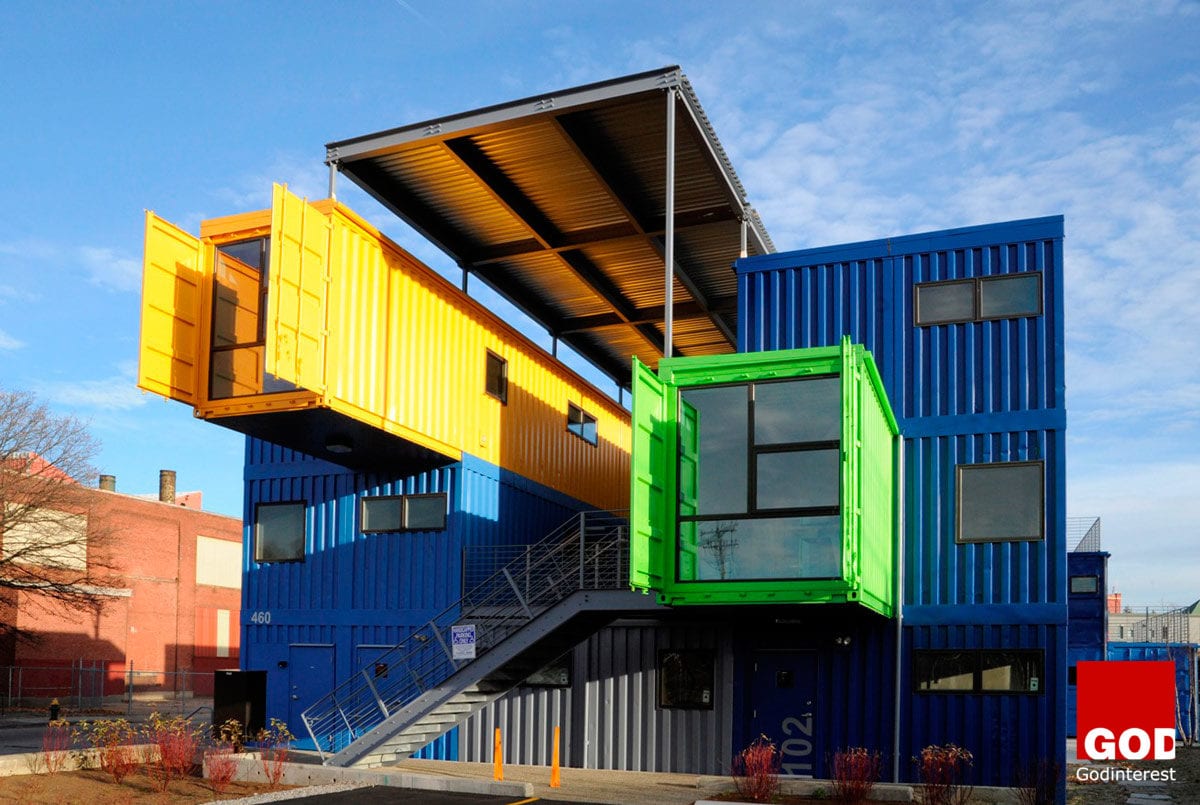
Zero defects are the primary battleground between traditional and modern construction methods. A relative concept, zero defects is, however, a target that the construction industry has set for itself. Primary considerations are structural stability and keeping the water out. Proper functioning of services, components, fixtures, and fittings are essential.
Energy and sound performance are also vital, as well as issues of safety, access, and security. This is a campaign which will be fought in years to come… and in the meantime here is another prefab scheme which feature’s in these skirmishes.
Mobile Modular (MoMo) is a research development project for a relocatable system of mass housing constructed from specially fabricated shipping containers. This type of system allows flats to be erected speedily on short-life sites and to be demounted and re-assembled in different configurations on other sites in the future.
The key objectives:
Remove MoMo apartments from a site where housing has been provided for 5 years.
Refurbish Each module at the supplier’s yard or an alternative temporary site.
Re-locate The apartments in any new configuration to provide decanting, short-term housing, permanent apartments. This type of system can also become a permanent housing solution.
Originally commissioned by the Peabody Trust, after feasibility stage, the team was invited to take the project forward with their own initiative. The team formed a consortium with the aim of developing a prototype to demonstrate the principles, and to market the MoMo scheme as a one-stop shop package to interested parties.
Modular Penthouse, New Inn Yard, Shoreditch
A modern approach to prefabrication is flourishing in the capital with a new generation of designers and manufacturers building on the pioneering work of organisations such as the Peabody Trust. City apartments lend themselves well to factory built components where the quality of construction needs to compensate for higher densities and restricted space for accommodation.
Offsite construction is also less disruptive in the city environment with increased construction speeds bringing a corresponding reduction in noise and transport and material handling in the neighbourhood.
It is evident that many designers are also promoting the modular unit not only as a way of producing affordable housing but also as a fashionable lifestyle product.
No more connotations of the stigmatised post-war temporary housing; the prefab is now an aspirational dwelling which is becoming increasingly desirable.
3D-modelling has also opened up mny possibilities for housing construction. The software and expertise now exists to construct houses and apartments as a virtual model before any construction work begins. It is therefore possible to join up the process of construction starting with the purchaser/occupier who make choices of layout, fittings and furnishings from the computer visualisation. Data from the virtual model then becomes specification and fabrication data which is passed to the factory and eventually delivered to site.
Modular Penthouse, New Inn Yard, Shoreditch High Street



Material efficiency and ease of construction were prime functional objectives. The Shoreditch Penthouse project explored the possibilities of inserting structures into a dense urban fabric by re-using roof tops of existing buildings. Four prefabricated volumetric units provide for various functions; they interlock on site to generate an integral live/work space in conjunction with the existing floor below. Starting with the simple idea of maximising capacity through optimisation of the existing structure, they integrate new spaces whilst sharing foundations, services and circulation areas. Core principles of sustainable construction can therefore be applied from the very beginning. Finally, through off-site construction expensive site management can be kept to a minimum, whilst maintaining a high quality of craftsmanship in a controlled factory environment.
Architect: Oceans Group
Structural Engineer: Atelier One
Container City, Trinity, Buoy Wharf, Docklands
Containers have long held an attraction for designers as the ultimate off-the-shelf industrialised, transport ready, stackable house component. They are particularly attractive in short term developments because they can be picked up and moved elsewhere when the term comes to an end. All they need are proper doors and windows, fitting out with plumbing and electrics and, hey presto, low-cost hi-tech cool homes for all.
Container City is the brainchild of Eric Reynolds, Managing Director of Urban Space Management who was looking for a way to address the problem of providing space at a construction cost low enough to ensure affordable rents for artists and creative startup businesses.
Constructed from redundant shipping containers the first phase, completed in 2001 was originally three stories high and provided 12 work studios. In 2003 a further floor was added providing 3 additional live/work apartments.
The containers were pre-fabricated off-site and upgraded as necessary to provide the desired thermal and acoustic performance standards and to meet local building regulations.
Developer: Urban Space Management
Architect: Nicholas Lacey and Partners
Principal Supplier: Container Space Ltd
New Urban Homes
A 3-dimensional system involving modules or pods which is the basic building block of much prefabricated construction. Several designers are experimenting with making this form adaptable to more than apartments. The majority of new high-density developments in London provide only flatted accommodation and ignore the needs of families. While the argument for more homes at a higher density is understood, should this policy exclude families? And what sort of city would London become?
For the past three years the architects have been examining opportunities for high-density urban family housing on a number of initiatives in Southwark, Ealing and Harrow. Using modular construction techniques the ‘courtyard’ homes deliver more space for less cost. Arranged in typical urban blocks and at no more than three storey densities they produce some 80 dwellings per hectare.
The house delivers flexible open plan ground floors with circulation spaces that are naturally lit. With both a courtyard and an upper terrace each house benefits from at least 40m2 of external space. More importantly this space is entirely private to the dwelling and is directly related to the kitchen, living and bedroom spaces. These are external rooms, a far cry for a patch of green, sandwiched between close boarded fencing and overlooked by the neighbours.


The five steel modules required for each house are delivered on low loaders and craned onto preprepared footings. All modules are fully fitted-out in the factory. The technology allows different fenestration arrangements, cladding options and roofing forms.
Architect: Proctor and Matthews
Principal Supplier: Spaceover
Beaufort Court, Hammersmith, London
Traditional bathroom pods have a range of superstructure options including concrete and GRP. They are not usually integrated into the structure and are either craned or slid into place after construction. Typically, this involves redundancy in terms of floors and walls but this can be avoided by using structural pods. Traditional pods usually have a separate procurement process and when used in hotels and student accommodation have very defined service zones.
Beaufort Court consists of 65 houses and flats arranged in three blocks around a communal area. There are 19 shared ownership flats, which sell at £115,230 (2003 prices). The remaining houses and flats are social housing, key worker housing and part of a rough sleeper initiative. It was designed as a model of affordable housing. It is high density, energy efficient, and innovative in construction. Plans are generous, elevations are elegant, and excellent communal and parking facilities are provided. A light-guage steel panel system forms the main superstructure of the six-storey accommodation with an externally expressed hot rolled steel structure for the lift shafts and supporting the balconies. Lillee Road is the first UK housing project to use structural bathroom pods within such a framing system. They were chosen primarily because of the very tight spatial constraints of the building.
Client: Peabody Trust
Architect: Feilden Clegg Bradley LLP
Structural Engineer: Michael Barclay Partnership
Steel Frame Consultants: Forge Llewellyn
Contractor: Rok Llewellyn
MMC Advisor: Mtech
The Ideal Home Exhibition: Live-in Quarters
The Ideal Home exhibition has not always been the first place to look for cutting edge housing design in recent years. But in 2002 two ground-breaking apartments were demonstrated – the Live-in Quarters concept house and the Space over keyworkers prototype. Over 10,000 visitors to the exhibition registered their interest in gaining further information when construction started, thus proving the enormous demand for high-quality accommodation of this kind.
Live-in Quarters (LQ) is both developer and manufacturer waiting to supply the London market. It has produced a family of concept houses for low-cost accommodation designed to suit single people and key workers. It has been set up specifically to deal with the problems of London and anticipates high rise schemes of six to 12 stories built in a galvanized lightweight steel frame. LQ propose to have their own factory located in East London. LQ customers are seen as those who wish to get on to the first rung on the property ladder, frequently key workers and single people earning less than £30,000 a year. They took a brief from Keep London Working, the result of which was the 26m2 flat exhibited at the Ideal Home Exhibition which provided total privacy and security with individual showers, WC, and kitchens. They also exhibited a two-story unit where the first floor contained an executive 33m2 studio. In addition to the normal options for mortgage purchase, shared equity and rent, they are planning to offer a new form of tenure called equity rent. In simple form, this enables residents to convert their rent into a percentage of the equity depending on the period of time they stay in the property without any risk of negative equity.
Architect: The Design Buro, Levitt Bernstein














