Small projects often embody more innovation than larger more costly or high profile ones.
Innovation is a wide concept that includes improvements in processes, products and services. It involves incorporating new ideas which generate changes that help solve the needs of a company and so increase its competitiveness. That’s hardly big news. But what may be surprising to some is that innovation has itself, well, innovated and it isn’t what it used to be.
New materials and energy, design approaches, as well as advances in digital technology and big data, are creating a wave of innovation within the construction industry. These new ideas are increasingly often tested and proven on smaller and agiler projects. Investing time and money is well spent on these ideas and technical improvements can then be used on large-scale developments.
Here are three exciting small projects:
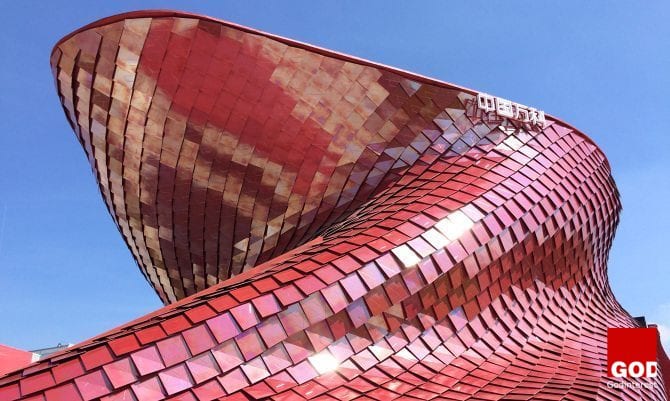


Milan, Italy
1. Vanke Pavilion – Milan Expo 2015
The corporate pavilion for Vanke China explores key issues related to the theme of the Expo Milano 2015, “Feeding the Planet, Energy for Life”.
Situated on the southeast edge of the Lake Arena, the 800-square meter pavilion appears to rise from the east, forming a dynamic, vertical landscape.
The original tiling pattern would have resulted in thousands of ceramic tiles of different sizes and shapes. The resulting complexity and lack of repetition could have led to high costs and a longer erection time.
Working with Architects Studio Libeskind, Format Engineers (Engineering Designers with backgrounds in structural engineering, coding, mathematics, and architecture) changed the pattern from thousands of different tiles to less than a dozen and simplified the backing structure generating huge cost savings. Format Engineers also proposed ‘slicing’ of the building and then fabrication of the primary structure of steel ribs using low tech flat steel plate elements. These were then used in a series of long span portalised frames reminiscent of the ribs and spars in traditional boat building resulting in a column-free area for the display of Chinese Cultural Heritage.
The frame was built to a budget and without difficulty ahead of the neighboring Expo buildings.
Building Size
12 meters high
740 mq gross floor area (exhibition, service & VIP levels)
130 mq roof terrace
Architect: Studio Libeskind
Engineer: Format Engineers
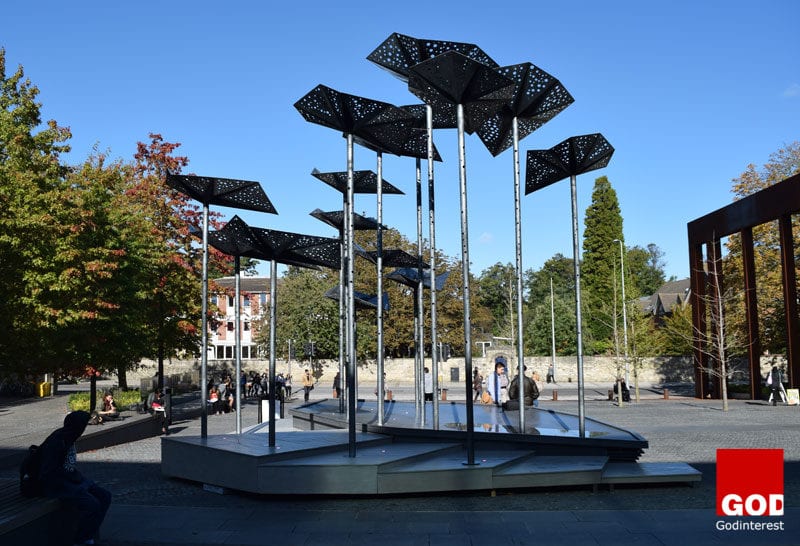
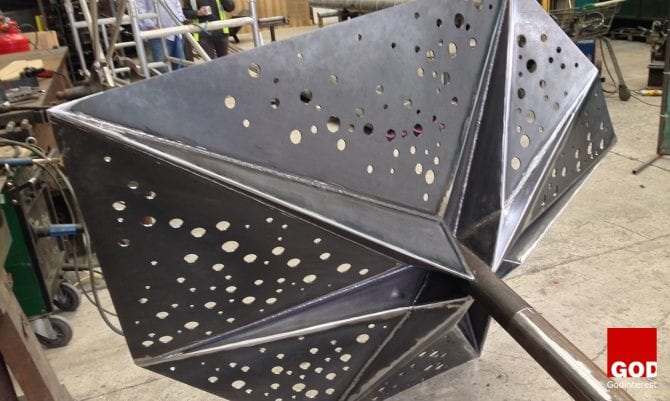
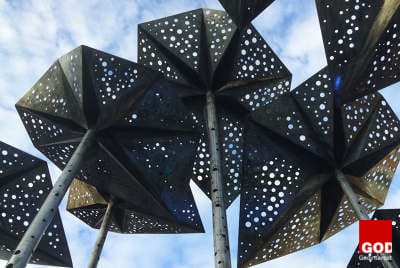
2. Oxford Brookes Rain Pavilion
The Rain Pavilion is an urban forest sculpture forming the front entrance to Oxford Brookes University’s Architecture Faculty.
“Rain Pavilion artwork is a sensory experience for the community.”
The complex form required extensive wind modeling and comprehensive structural analysis within a generative 3d model. This was allied with Format Engineers in-house code for the self-organization of voids and their subsequent redistribution.
.At each stage of the design process different modeling and analysis techniques were used to exploit the form and to optimise the structure. The considerable challenges posed by the slenderness of the structure and its dynamic behavior under wind were resolved by combining Computational Fluid Dynamics (CFD) (a branch of fluid mechanics that uses numerical analysis and algorithms to solve and analyze problems that involve fluid flows) with a generative design environment. Conceptual design introduced the ideas of tubular stems and folded steel canopies, both of which were perforated by circular holes arranged to allow the interplay of light and water through the structure. The voids were generated using a self-organizing process.
Grasshopper (a graphical algorithm computer 3-D modeling tool) was used to produce a mesh that could include the voids in both the stems and the petals.
The Rain Pavilion is designed to celebrate the sound of rain, and the noise of water interacting with different sections of the installation is part of the experience of passing through it. The structure has a design life of five years and can be transported to other locations.
Architect: Oxford Brookes University, Oxford, UK
Engineer: Format Engineers
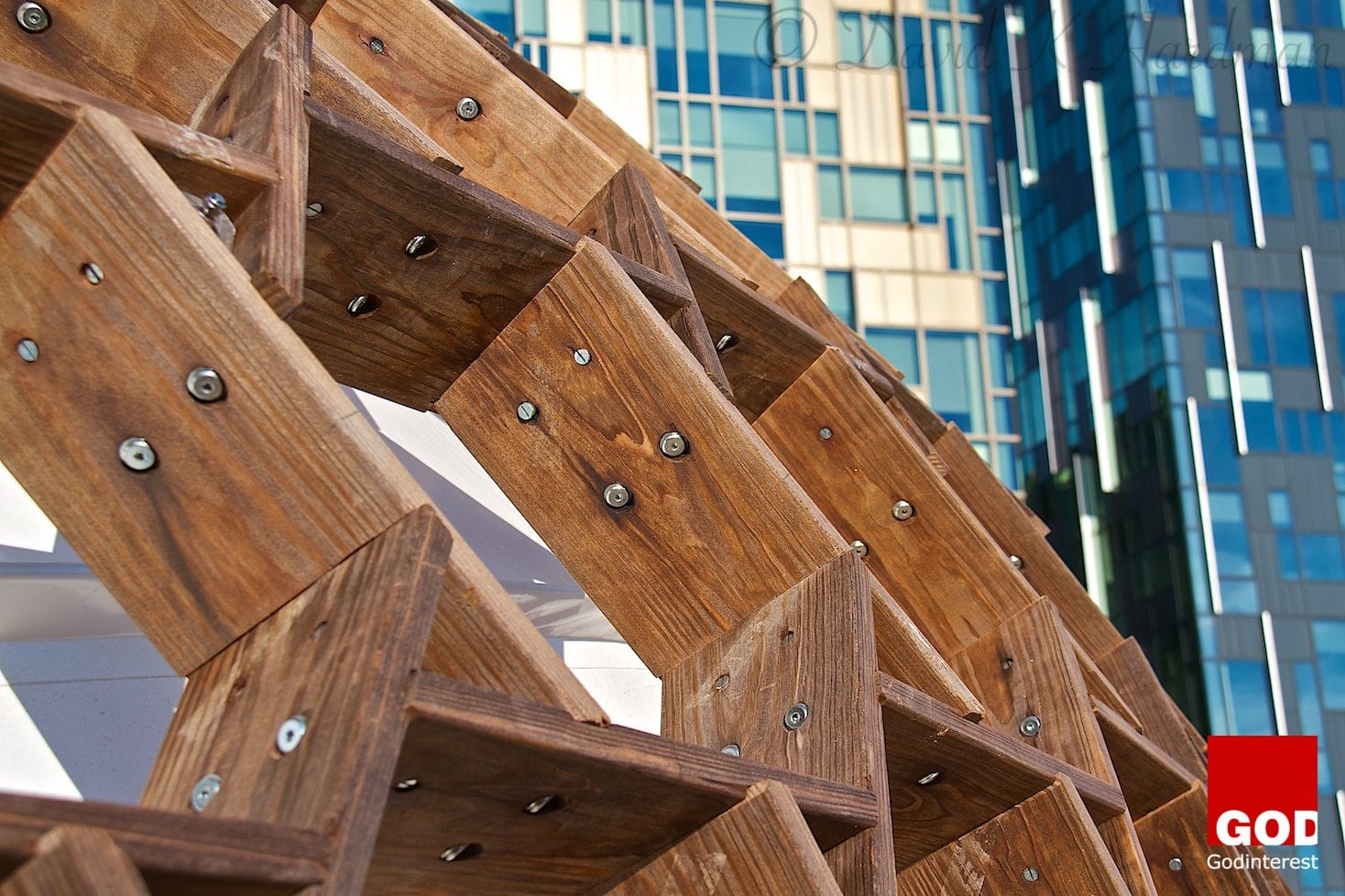
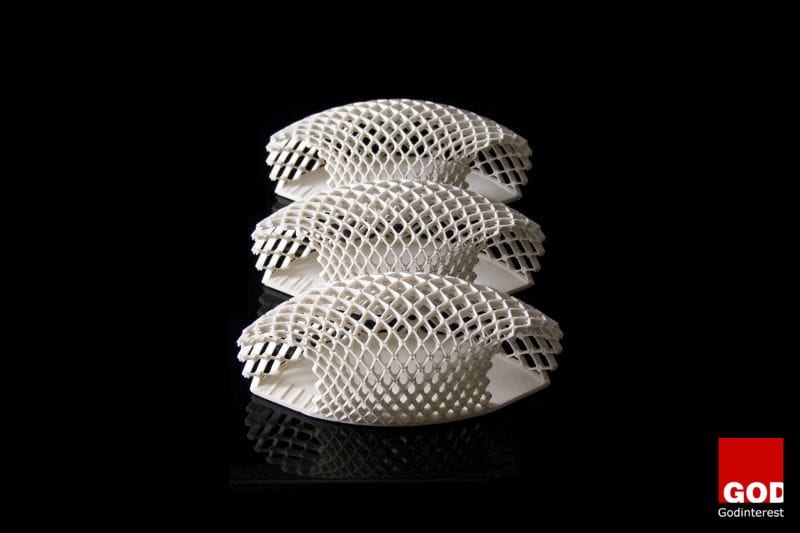

3. KREOD Pavilion
The KREOD pavilions were first erected on the London Greenwich Olympic site in 2012. Easily rearranged, three pod-like pavilions were formed with a wooden structural framework comprised of an open hexagonal composition.
Standing three meters tall, each double-curved wooden shell enclosed a footprint of 20 square meters, totaling 60 square meters. A waterproof tensile membrane sealed the interior from the elements fully portable with demountable joints, the individual components can be stacked for efficient transportation.
Chun Qing Li the architect required a temporary exhibition or function space that could be erected and demounted mostly by hand and by untrained staff. The quality of finish needed to echo that of handmade furniture and had to be low cost and quick to erect. The continuously changing double curved form of the enclosure meant that in theory, every nodal connection was different. A conventional bolted solution would have cost hundreds of pounds per fixing. Format Engineers suggestion of a ‘reciprocal’ jointed timber grid shell required standard bolts which equated to a fraction of the normal cost. It also allowed the structure to be built from simple and light flat timber elements.
The structure used Kebony timber throughout, a sustainable alternative to tropical hardwood. As this material had not previously been used in a structural context Format Engineers undertook load testing of the material and the connections at the University of Cambridge. The timber was fabricated using CNC routing (a computer controlled cutting machine) allowing a highly accurate fit between members and basic erection on site.
Architect: Chun Qing Li
Engineer: Format Engineers
Visit Us
Godinterest Community Fellowship is dedicated to proclaiming Christ and set apart to save and empower lives. Sign-up to receive inspiration to draw closer to God each day.
Our Location: Central London Community Church - Crawford Place, London, W1H 5JE
Regular Meetings Divine Service: Every Saturday from 11:15 AM
Godinterest is sponsored by Dean Jones of Jamaica Homes




Reblogged this on CCD Engineering Ltd.
Thanks for positive comment. Much appreciated.
No problem. Thanks for stopping by and taking the time to leave comment.
Thanks for taking the time to leave comment.
Some innovative designs. Thanks for checking out my Tyne – bridges!
Amazing projects & innovation! Thank you! Great photos too.