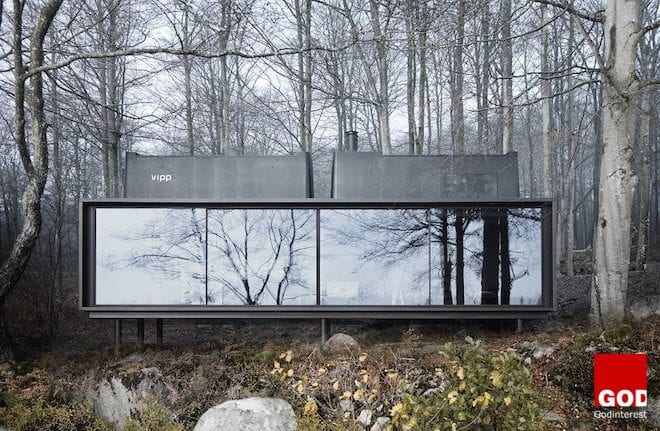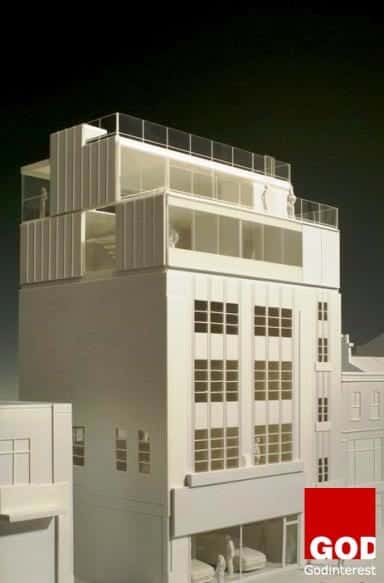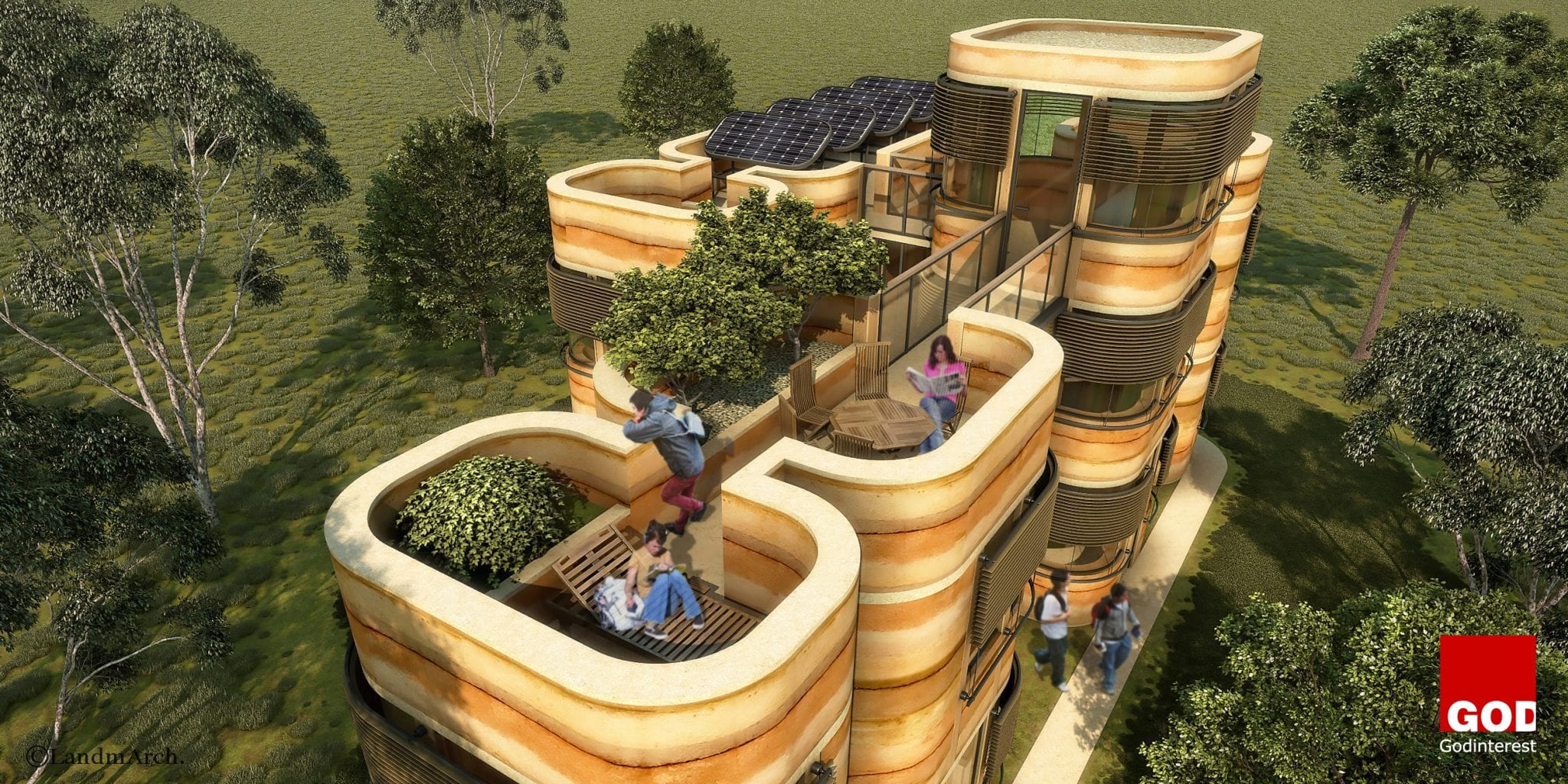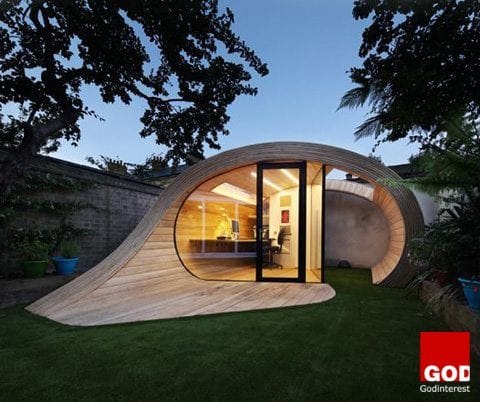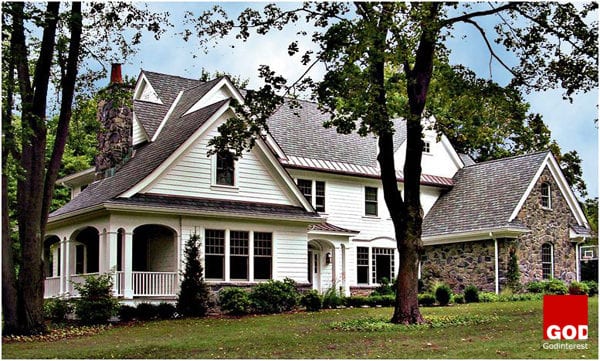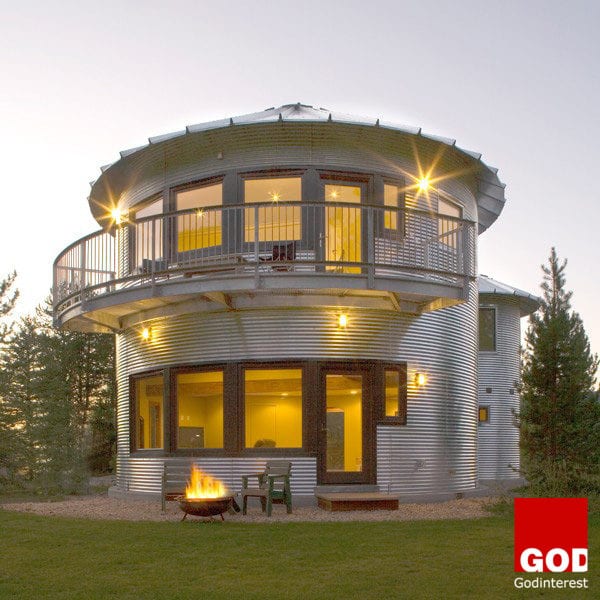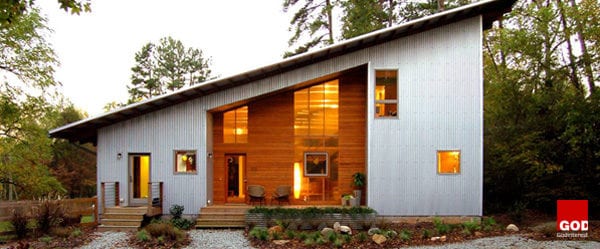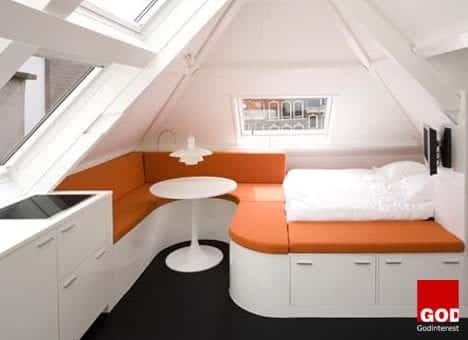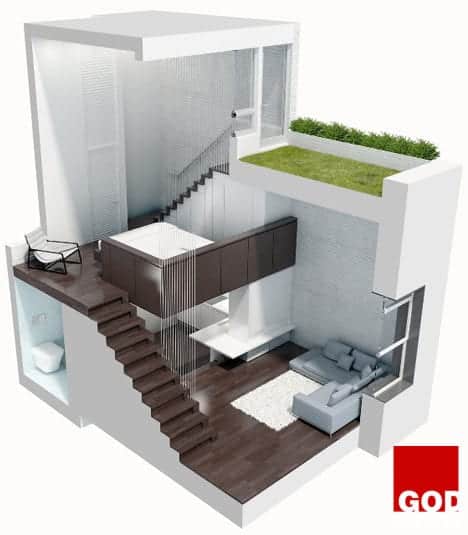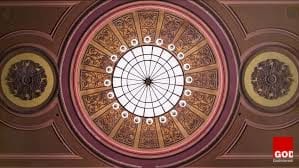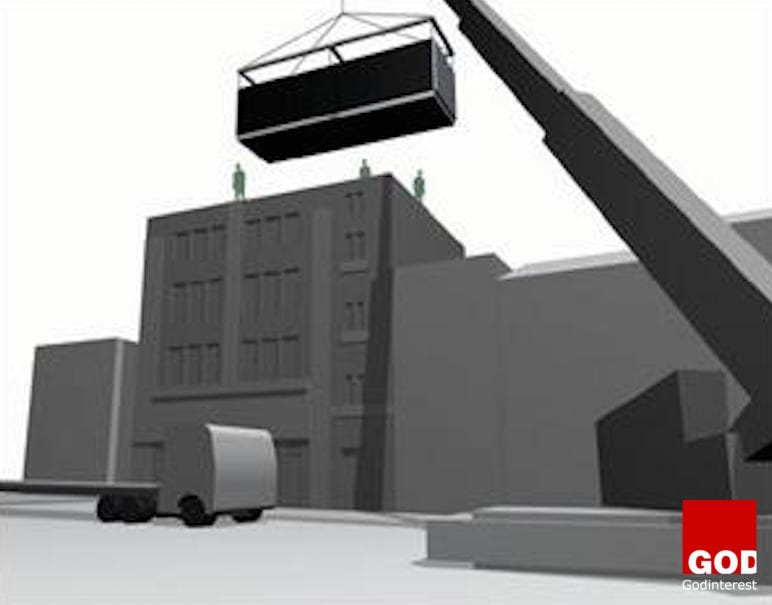Modular Penthouse, Wandsworth High Street
Generous glazed areas and therefore naturally lit apartments with fine views out are an extremely desirable part of the modern home. A common misconception and criticism of prefabricated modules is that they offer little opportunity for large glazed facades. Atelier One have proved this is clearly not the case on previous projects such as the rooftop extension to The White Cube Gallery in Hoxton Square and on their work on the Piper Building, Fulham. The key to glazing prefabricated modules is to provide enough stiffness to eliminate movement when the modules are transported.
Modular Penthouse, Wandsworth High Street
Architect: Martin Markcrow Architects
Structural Engineer: Buro Happold
Quantity Surveyor: KMCS London
Model Photography: Andrew Putler
This new two-storey penthouse is located above an existing four-storey building on Wandsworth High Street, London, within a Conservation Area.
The 2,400 sq ft apartment for private clients was pre-fabricated in Slovenia, and transported as five separate 12.0m long modules to London, where they were craned into position over a 2-3 day period, before connection to the existing services and stairwell. The steel framed structure minimised the load on the existing building and afforded strength during transportation and lifting. A modular construction route was chosen primarily to avoid disruption, noise, and dust pollution to the clients who occupied the top floor of the building. In addition, a conventional construction route with scaffolding and temporary shelter on this constrained site proved particularly difficult and costly.
Modular Eco-house System
13 Basic Facts You Should Know about Modular Homes
Modular homes sometimes referred to as “factory-built construction“, encompass a category of housing built in sections typically at a factory location. These houses must conform to local and regional building codes for the country the buyer plans to situate the dwelling.
Just like site-built housing, construction teams build modular homes to last and increase in value over time. As the factory finishes building sections of the house, each piece is transported to the homeowners build site on large truck beds. Local building contractors then assemble the house and inspectors ensure the manufacturer has built your residence to code. Most customers find that modular housing is less expensive than site-built homes.
1. Benefits of Construction
One of the benefits of construction is that manufacturers build them indoors in an enclosed factory setting, where the materials used to build the homes are not subject to adverse weather during construction.
Most building contractors can finish erecting a house in as little as 1-2 weeks, though it may take up to 4 weeks or more for local contractors to finish building the dwelling on-site once it has been delivered.
2. Differences Between Modular and Site Built
Modular homes are not the same as site-built homes, which contractors create 100% at the build site. That means the
contractor must collect all the materials for a house and built it on-site. Like a modular home, the site-built home must conform to all regional, state and local building codes. Many refer to site-built construction as stick-built homes. Stick built housing is also well-built and designed to last a lifetime.
3. Difference Between Modular and Manufactured
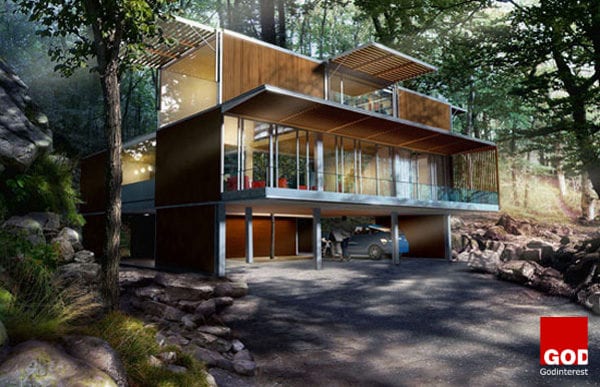
Manufactured housing is another form of factory construction. Many consumers have mistakenly referred to these homes in the past as mobile homes. Others refer to manufactured homes as trailers. Manufacturers do build these houses in a factory like modular homes on a steel chassis.
The manufacturer then transports sections of the home to the building site as completed. These dwellings are usually less expensive than both modular housing and site built housing, in part because they don’t come with a permanent foundation. Trailers and mobile homes are more likely to depreciate than modular or site built homes.
4, Advantages of Modular Construction Over Site Built
Modular homes offer many advantages over traditional site built dwellings. Many consider modular homes a hybrid breed of housing. Not a manufactured house and not a site built house, these homes offer consumers multiple benefits including costs savings, quality and convenience. In many ways modular homes surpasses site built housing in quality and efficiency.
Modulars have grown up. They are more and more becoming a mainstream selection for first time and secondary homebuyers. Most people now realise they don’t’ have to give up design quality or customization to buy a prefabricated house. One of the biggest misconceptions people have of prefabricated housing is they are look alike. “Boxy” is not a word that can begin to describe prefab dwellings. In fact, more suitable descriptions of these buidlings would include: “Elegant, durable, customised and high-class”. Many people find they can afford to include more specialization and customization when they buy a factory built house over a traditional stick built construction.
5. Cutting-edge Designs
Looking for a building design with a little pizzazz? You need to check out the latest architectural designs associated with prefabricated buildings. Firms are now building more elegant and unique designs to meet the increasing demands of selective customers. People are selecting modular designs over stick built designs to build their dream homes.
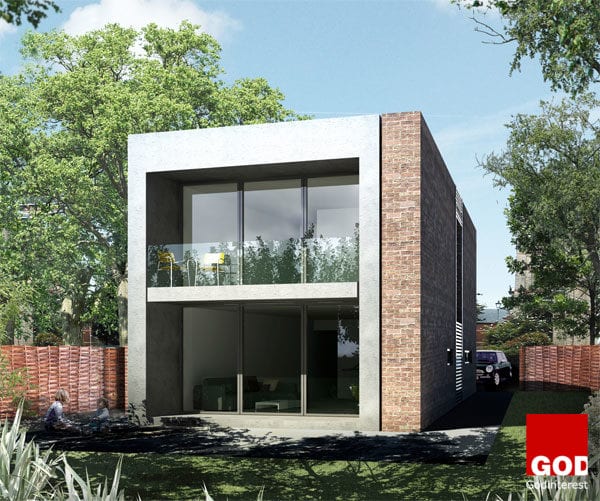
6. Customised Design and Modification
There are hundreds of companies that offer modular prefabricated construction kits and plans, and most employ various architects and specialized designers to help customize your home. That means you have more choices and a wider selection of designers to choose from. If you don’t find a style you like with one designer you can often move onto another, without even switching manufacturers.

7. Huge Range of Selection
Its always best to select a home that matches your lifestyle and design preferences.
8. Rapid Customisation
These are often the ideal selection for homeowners in need of a speedily designed homes. You simply can’t build a dwelling faster. Site built housing can take months to design and build. A manufacturer can design and place a prefab house in a few short weeks. You can pick from just as many different styles as you would a site built home if not more, but don’t have to wait weeks for contractors to build your custom house.
9. Precise Budgeting and Timing
Yet another benefit of these designs is the lack of guesswork involved. You don’t have to worry about how something will look. You know that everything will arrive to the build site complete and you will know the exact outcome. You also don’t need to worry about unexpected expenses, which is commonly the case with site built homes. With a prefabricated house, you know exactly what your home will cost and can control that cost from the point of buying to final construction. This isn’t the case with stick built housing. With stick built housing you also have to worry about surprises in the middle of construction. It isn’t uncommon for example, for a contractor to quit in the middle of a project. If this happens you have few choices.
Your home will sit partially built until you are able to find a new construction team. This alone may cost you valuable time and money.
10. Improved Energy Efficiency
Many prefab houses also come with what manufacturers call the “Energy Star” certification. This is a national company that promotes energy efficiency. Buildings with this label use 30-40 percent less energy yearly than traditional stick built housing.
This saves you time and money. Some key features of prefabricated housing that help improve energy efficiency include tight installation, high performance and weather resistant windows, controlled air systems and duct systems, upgraded air-conditioning and heating units and use of efficient lighting and heating appliances. As a bonus, these features not only save on annual energy costs but also improve the quality of your indoor air. Think energy efficiency isn’t significant? Think again. Over the lifetime of your house you could save thousands of pounds in energy bills by buying a prefabricated dwelling.
11. Design Modification is Easier
Most prefab homemakers now use computer aided design systems when conducting operations. This adds to the efficiency of construction and improves the appearance and architecture of homes. Prefabricated construction ranges from plain vanilla styling to intricate and complex modern designs.
12. On Time and on Budget
Perhaps the two biggest features or benefits of prefabricated housing that manufacturers hone in on are the speed that they can be built with and the competitive pricing they can offer on the final product. This is one reason that modular homes are gaining popularity.
13. Appreciate in Value
These dwellings also appreciate much like site built housing designs. Most homeowners are interested in building value in their house over time. Prefab housing afford you the opportunity to do this (keep in mind however much appreciation is dependent on real estate location). Select a good build site and your house will gain significant value over time. Other factors may also affect appreciation including landscaping and how well the house is cared for year after year. These factors also affect site built housing. Unlike mobile homes, which depreciate, a modular homeowner can expect to gain value from their home year after year. Study after study suggests that modular homes appreciate just as well as site built homes. They are also just as easily insured and financed.
As far as risk goes, you are no more at risk buying prefabricated housing than site built construction.
Modular Home Facts
- Modular homes appraise the same as their on-site built counterparts do.
- Modular homes can be more easilly customised.
- Most modular home companies have their own in-house engineering departments that utilize CAD (Computer Aided Design).
- Modular home designs vary in style and size.
- Modular homes are permanent structures – “real property.”
- Modular homes are considered a form of “Green Building.”
- Modular homes are faster to build than a 100% site-built home.
- Home loans for modular are the same as if buying a 100% site-built home.
- Insuring your modular home is the same as a 100% site-built home.
- Modular homes can be built to withstand 175 mph winds.
- Modular homes can be built for accessible living and designed for future conveniences.
Would you consider a modular home for yourself, or are you more of a traditionalist?
Pocket Living in London: Micro-flats Gain Favour as the Answer to Big City Urban Density
Young Londoners have revealed that they would rather rent a tiny studio flat than a large property in a less desirable area.
We Haven’t Reached the Density of Hong Kong. But We’re Heading That Way
London’s population is expected to reach 10m by 2031 from its current 8.3m. London needs an estimated 49,000 new homes a year. This is not a new phenomenon, architects have confronted population growth and social changes before.
Obvious solutions include rental and shared ownership, while community building is also gaining ground in the UK. But there are other solutions out there, adding to the bigger picture. One of these is Pocket Living micro-flats, backed by Mayor Boris Johnson.
Micro-apartments Are in Vogue Today. But in Japan, People Have Been Living in the Nakagin Capsule Tower’s 100-square-foot Housing for Decades
Some 45% of 18-24-year-olds in London said they would consider living in a micro-flat if that was in the “perfect” location. A micro-apartment, also known as a micro-flat, is a one-room, self-contained living space, usually purpose-built, designed to accommodate a sitting space, sleeping space, bathroom and kitchenette with a size of 4-10 square meters.
They are essentially modern versions of the British bedsit and are becoming popular in urban centers in Europe, Japan, Hong Kong and North America, as they represent a seemingly straightforward antidote to persistent affordable housing shortages in dense growing cities.
In fact, some micro-apartments are being marketed as cost-effective fashionable lifestyle products.

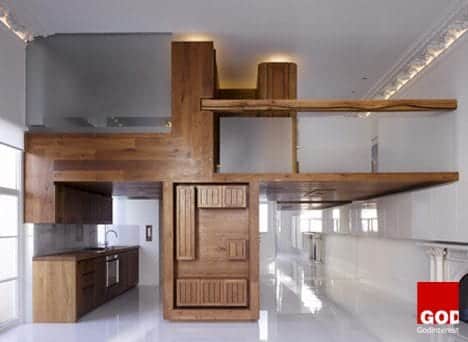
Hogarth Architects transformed a large one-room flat in London into a stylish apartment using a wood insert that creates a separated kitchen and loft. It’s essentially one big piece of furniture custom-made for the space.
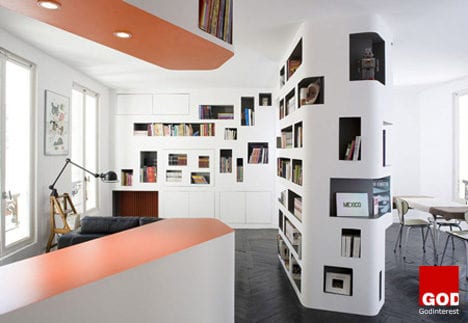 Curved surfaces can make a small space even smaller. The ability to organise the rooms vertically is reduced. But Dutch architects Queeste Architecten have managed to give this 320-square-foot micro-flat a spacious feel using lots of white, with built-in furniture and storage.
Curved surfaces can make a small space even smaller. The ability to organise the rooms vertically is reduced. But Dutch architects Queeste Architecten have managed to give this 320-square-foot micro-flat a spacious feel using lots of white, with built-in furniture and storage.
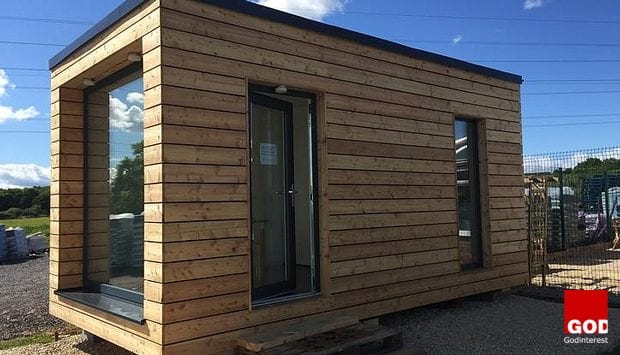
That oh-so-unfunny joke about moving into the garden shed is now a reality for young Londoners.
The prototype of a portable 130sq ft eco-friendly micro house that comes with a fold-down bed, kitchenette and shower room.
The micro houses, by Ecodom, will be constructed off-site and delivered fully made within two months of ordering, so it couldn’t be simpler to drop it into place and move straight in.
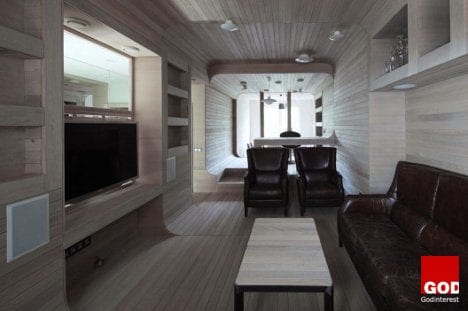
Architect Peter Kostelov turned a small flat into a oak-lined tube. Kostelov removed all the walls from the center of the apartment and replaced them with glass so light could get from windows on one side to the balcony on the other.
Specht Harpman Architects have turned a penthouse with a high ceiling into a two-level apartment and even managed to fit in a small grassy terrace.
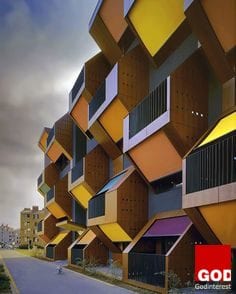
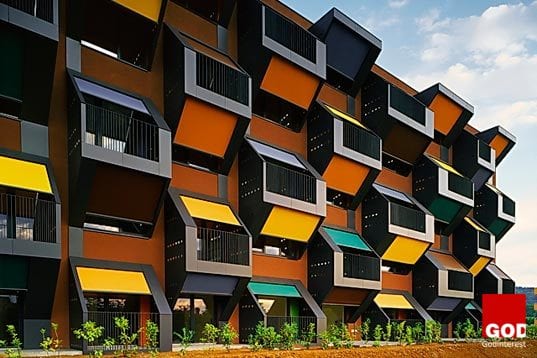
Housing Complex in Slovenia is a Series of Honeycomb Modular Apartments
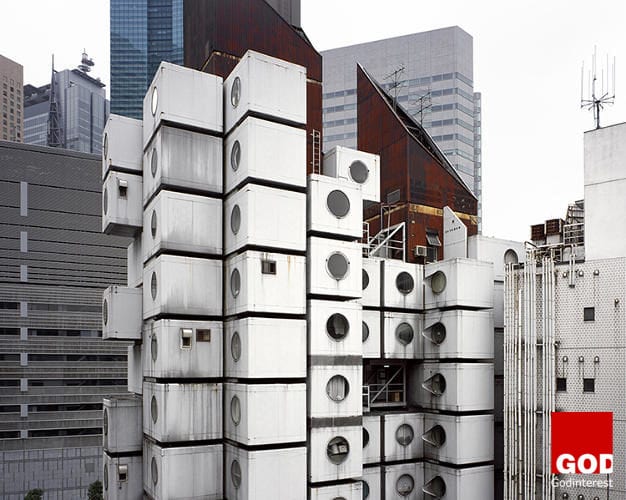
When it was built in 1972, architect Kisho Kurokawa’s Nakagin Capsule Tower was meant to be the housing structure of the future. Now in 2013, his “masterpiece” stands dilapidated and virtually empty.
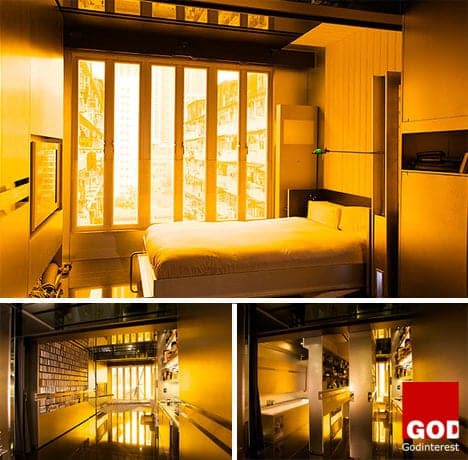
Now here’s a solution that could revolutionize tiny spaces a slide-out system that turns a 350-square-foot space into 21 different rooms with bed, washing machine, entertainment, a bath covered by the bed when not in use, shelves, cabinets and more.
Do you believe higher density housing is the answer to London’s housing crisis as some believe or will it turn the city into Hong Kong and Shanghai?
Transformation House: Former Granada Cinema, 58 St Johns Hill
Off-site manufacture of housing is not without its opponents, particularly in the traditional masonry sector who lobby hard for a site based approach which is low in capitalisation and highly responsive to the changes in economic circumstances. Prefabrication, they argue, is given unfair prominence through government support and is not the answer to the typical homeowner’s desired property. More precisely they argue that prefabricated homes are lightweight and therefore lack solidity and thermal mass and are unproven in their durability.
Transformation House: Former Granada Cinema, 58 St Johns Hill
The Grade II Star Listed Conference Centre formally the Granada Cinema has been sympathetically refurbished to portray the splendour and stunning architectural features of the original building.
Site history: Former Granada Cinema
Architect: Assael
Site area: 0.25
Gross internal area: 8,830
Number of dwellings: 59
Density: 236
Plot ratio: 1:3.5
Construction value: 15,000,000
Many attempts were made to revive this Grade II* listed building, which was on the English Heritage Buildings at Risk register. It has been vacant since 1997. All previous proposals included intrusive modifications to the magnificent listed interior.
This final proposal by Assael was based on the premise that it should allow for new construction without affecting the internal spaces. The solution was to suspend lightweight prefabricated modular residential units from full arches over the auditorium. In so doing, the auditorium would remain untouched by intrusive columns required by other more traditional construction methods. The listed ceiling would also be retained. Materials used would be glass, timber and steel. In addition, the design would ensure a total physical and acoustic separation of the uses. Within the development all residential units would have access to a terrace or balcony. Winter gardens, sun rooms and terraces have been staggered to prevent overlooking, whilst the planting between arches acts as privacy screens.
The auditorium is 34, 600 sq ft, and has the capacity for 2,500 attendees. Transformation House is surrounded by a lively mix of bars, restaurants, cafes and shops on Battersea rise, St Johns Hill, Lavender Hill and Northcote Road.
MoVoCoSy – Modular Volumetric Construction System
Momo Apartments
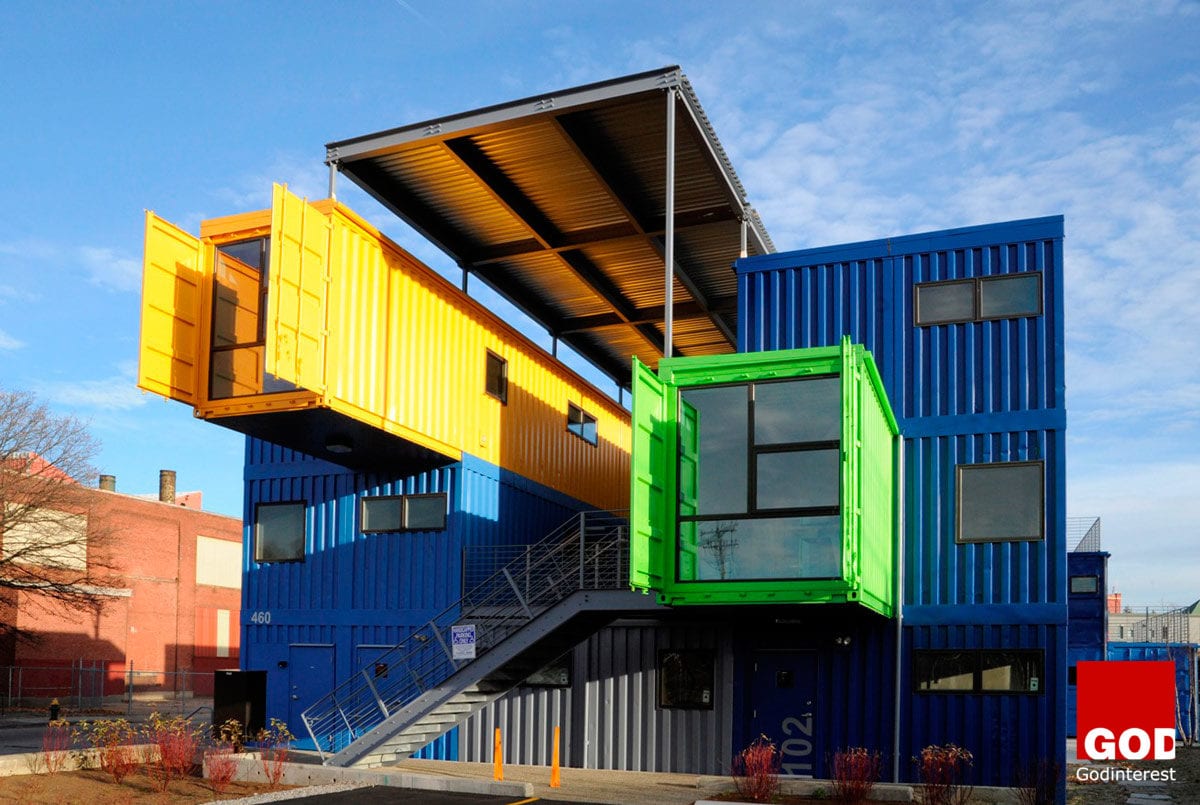
Zero defects are the primary battleground between traditional and modern construction methods. A relative concept, zero defects is, however, a target that the construction industry has set for itself. Primary considerations are structural stability and keeping the water out. Proper functioning of services, components, fixtures, and fittings are essential.
Energy and sound performance are also vital, as well as issues of safety, access, and security. This is a campaign which will be fought in years to come… and in the meantime here is another prefab scheme which feature’s in these skirmishes.
Mobile Modular (MoMo) is a research development project for a relocatable system of mass housing constructed from specially fabricated shipping containers. This type of system allows flats to be erected speedily on short-life sites and to be demounted and re-assembled in different configurations on other sites in the future.
The key objectives:
Remove MoMo apartments from a site where housing has been provided for 5 years.
Refurbish Each module at the supplier’s yard or an alternative temporary site.
Re-locate The apartments in any new configuration to provide decanting, short-term housing, permanent apartments. This type of system can also become a permanent housing solution.
Originally commissioned by the Peabody Trust, after feasibility stage, the team was invited to take the project forward with their own initiative. The team formed a consortium with the aim of developing a prototype to demonstrate the principles, and to market the MoMo scheme as a one-stop shop package to interested parties.
Modular Penthouse, New Inn Yard, Shoreditch
A modern approach to prefabrication is flourishing in the capital with a new generation of designers and manufacturers building on the pioneering work of organisations such as the Peabody Trust. City apartments lend themselves well to factory built components where the quality of construction needs to compensate for higher densities and restricted space for accommodation.
Offsite construction is also less disruptive in the city environment with increased construction speeds bringing a corresponding reduction in noise and transport and material handling in the neighbourhood.
It is evident that many designers are also promoting the modular unit not only as a way of producing affordable housing but also as a fashionable lifestyle product.
No more connotations of the stigmatised post-war temporary housing; the prefab is now an aspirational dwelling which is becoming increasingly desirable.
3D-modelling has also opened up mny possibilities for housing construction. The software and expertise now exists to construct houses and apartments as a virtual model before any construction work begins. It is therefore possible to join up the process of construction starting with the purchaser/occupier who make choices of layout, fittings and furnishings from the computer visualisation. Data from the virtual model then becomes specification and fabrication data which is passed to the factory and eventually delivered to site.
Modular Penthouse, New Inn Yard, Shoreditch High Street



Material efficiency and ease of construction were prime functional objectives. The Shoreditch Penthouse project explored the possibilities of inserting structures into a dense urban fabric by re-using roof tops of existing buildings. Four prefabricated volumetric units provide for various functions; they interlock on site to generate an integral live/work space in conjunction with the existing floor below. Starting with the simple idea of maximising capacity through optimisation of the existing structure, they integrate new spaces whilst sharing foundations, services and circulation areas. Core principles of sustainable construction can therefore be applied from the very beginning. Finally, through off-site construction expensive site management can be kept to a minimum, whilst maintaining a high quality of craftsmanship in a controlled factory environment.
Architect: Oceans Group
Structural Engineer: Atelier One


