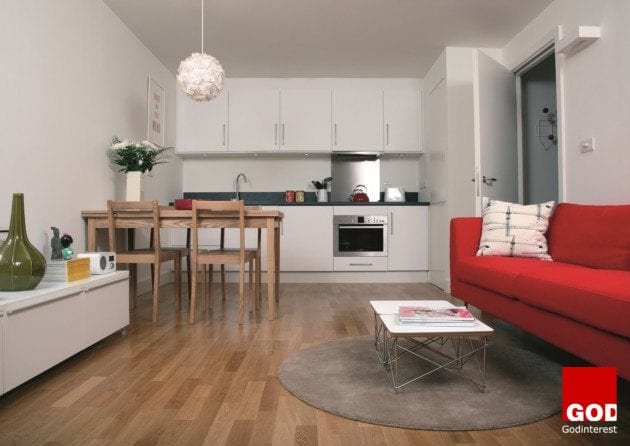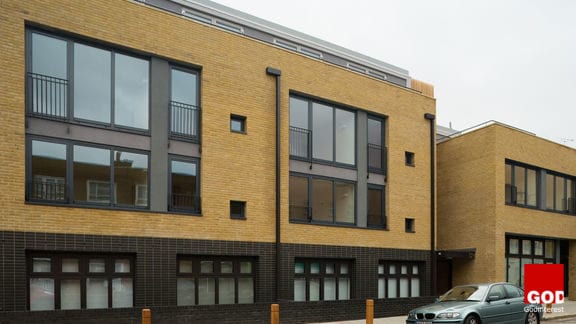London needs over 30,000 new homes every year for the next 15 years to keep up with the demand from the people who wish to live and work in the city. Despite good housing output, figures published by the GLA show that there is a huge deficit in the number of affordable homes being produced, particularly larger homes.
A shortage of bricks is often cited as the main reason why developers are looking at new methods of construction to answer the demand for new homes. But brick is a major part of the London urban environment; planners often insist on this most familiar of materials, homeowners love its solid dependability. Therefore masonry is also becoming a modern technology to overcome the lack of skilled craftsmen available. Several companies have developed brickslip cladding systems which look like solid brickwork but need much less skill to install. Glued brickwork is another innovative approach introduced from Europe whose thin mortar joints produce a new sharper continental aesthetic.

Old Montague Street Student Accommodation
This Hall of Residence containing 219 Study bedrooms is set in the vibrant east end of London, just a few minutes walk from the Whitechapel Road the famous Brick Lane. The scheme consists of cluster flats of 6/7 bedrooms each sharing a kitchen, arranged over three floors above basement and ground floor commercial and ancillary accommodation. Provision of a formal courtyard for all access together with the vertical grouping of amenity space is an inherent part of the design. The accommodation is composed of offsite prefabricated pods which were brought to site finished with all fittings and fixtures clad with thin brick slip cladding.
Clients: Shaftesbury Housing Group and The London Institute
Architect: T P Bennett
Principal Supplier: Hanson Plc
Location: Don Gratton House, 82 Old Montague St, London E1 5NN







