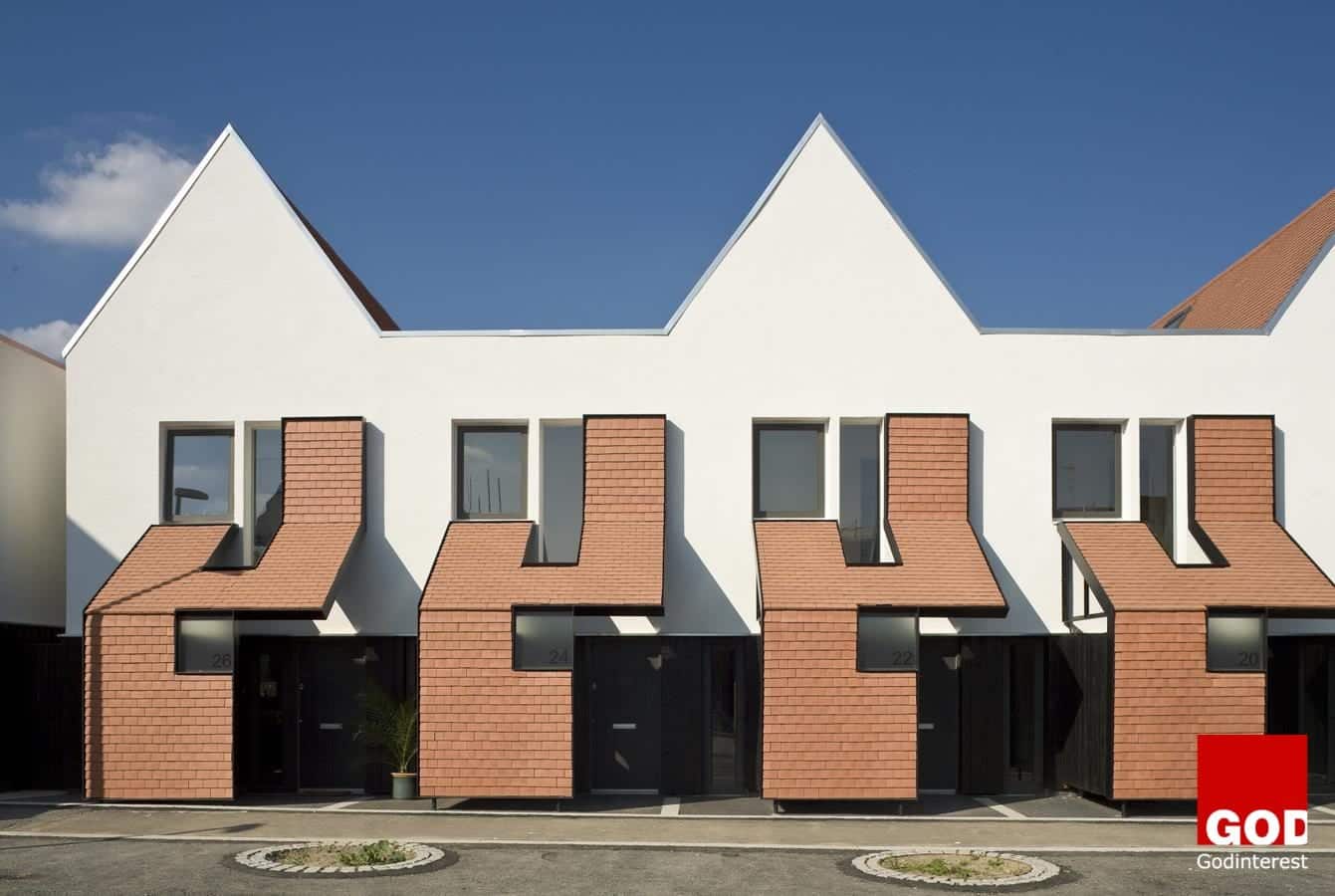A 3-dimensional system involving modules or pods which is the basic building block of much prefabricated construction. Several designers are experimenting with making this form adaptable to more than apartments. The majority of new high-density developments in London provide only flatted accommodation and ignore the needs of families. While the argument for more homes at a higher density is understood, should this policy exclude families? And what sort of city would London become?
For the past three years the architects have been examining opportunities for high-density urban family housing on a number of initiatives in Southwark, Ealing and Harrow. Using modular construction techniques the ‘courtyard’ homes deliver more space for less cost. Arranged in typical urban blocks and at no more than three storey densities they produce some 80 dwellings per hectare.
The house delivers flexible open plan ground floors with circulation spaces that are naturally lit. With both a courtyard and an upper terrace each house benefits from at least 40m2 of external space. More importantly this space is entirely private to the dwelling and is directly related to the kitchen, living and bedroom spaces. These are external rooms, a far cry for a patch of green, sandwiched between close boarded fencing and overlooked by the neighbours.


The five steel modules required for each house are delivered on low loaders and craned onto preprepared footings. All modules are fully fitted-out in the factory. The technology allows different fenestration arrangements, cladding options and roofing forms.
Architect: Proctor and Matthews
Principal Supplier: Spaceover
Visit Us
Godinterest Community Fellowship is dedicated to proclaiming Christ and set apart to save and empower lives. Sign-up to receive inspiration to draw closer to God each day.
Our Location: Central London Community Church - Crawford Place, London, W1H 5JE
Regular Meetings Divine Service: Every Saturday from 11:15 AM
Godinterest is sponsored by Dean Jones of Jamaica Homes



