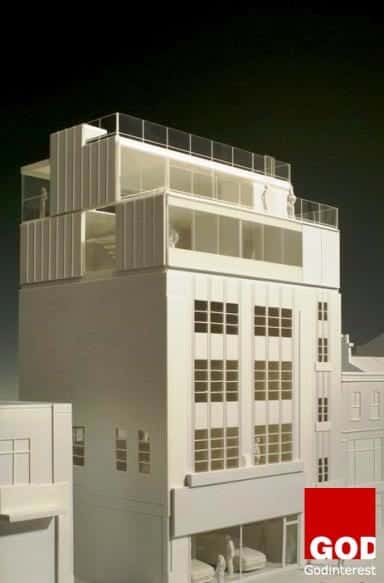Generous glazed areas and therefore naturally lit apartments with fine views out are an extremely desirable part of the modern home. A common misconception and criticism of prefabricated modules is that they offer little opportunity for large glazed facades. Atelier One have proved this is clearly not the case on previous projects such as the rooftop extension to The White Cube Gallery in Hoxton Square and on their work on the Piper Building, Fulham. The key to glazing prefabricated modules is to provide enough stiffness to eliminate movement when the modules are transported.
Modular Penthouse, Wandsworth High Street
Architect: Martin Markcrow Architects
Structural Engineer: Buro Happold
Quantity Surveyor: KMCS London
Model Photography: Andrew Putler
This new two-storey penthouse is located above an existing four-storey building on Wandsworth High Street, London, within a Conservation Area.
The 2,400 sq ft apartment for private clients was pre-fabricated in Slovenia, and transported as five separate 12.0m long modules to London, where they were craned into position over a 2-3 day period, before connection to the existing services and stairwell. The steel framed structure minimised the load on the existing building and afforded strength during transportation and lifting. A modular construction route was chosen primarily to avoid disruption, noise, and dust pollution to the clients who occupied the top floor of the building. In addition, a conventional construction route with scaffolding and temporary shelter on this constrained site proved particularly difficult and costly.
Visit Us
Godinterest Community Fellowship is dedicated to proclaiming Christ and set apart to save and empower lives. Sign-up to receive inspiration to draw closer to God each day.
Our Location: Central London Community Church - Crawford Place, London, W1H 5JE
Regular Meetings Divine Service: Every Saturday from 11:15 AM
Godinterest is sponsored by Dean Jones of Jamaica Homes



