The notion of so-called postcode wars may have slipped from the headlines recently but the territorial divisions continue to exert a powerful influence on the lives of thousands of young Londoners.
This lady gives her thoughts on Knife Crime in the UK. We salute this woman for speaking out! The passion in her voice is intense.
Guns, Gangs and Postcode Wars
The youth culture seems to be falling apart at the moment. We’ve seen a real sea change over the past few years, with a significant increase in the number of people who have been injured, in the number of injuries sustained per person, and the severity of those injuries.
The more deprived the area, the more they try to assert control over the one thing they can lay claim to: the streets. Concepts such as hood passes and stripes may seem alien to anyone over 21 but are considered normal by an entire generation.
Politicians need to get their act together and pour money into this right now. Tomorrow is too late. Parents also need to take responsibility.
Gang-related organised crime in the United Kingdom is concentrated around the cities of London, Manchester and Liverpool and regionally across the West Midlands region, south coast and northern England, according to the Serious Organised Crime Agency. With regards to street gangs the cities identified as having the most serious gang problems, which also accounted for 65% of firearm homicides in England and Wales, were London, Birmingham, Manchester and Liverpool. Glasgow in Scotland also has a historical gang culture with the city having as many teenage gangs as London, which had six times the population, in 2008.
In the early part of the 20th century, the cities of Leeds, Bristol, Bradford (including Keighley) and Nottingham all commanded headlines pertaining to street gangs and suffered their share of high-profile firearms murders. Sheffield, which has a long history of gangs traced back to the 1920s in the book “The Sheffield Gang Wars”, along with Leicester is one of numerous urban centres seen to have an emerging or re-emerging gang problem.
On 28 November 2007, a major offensive against gun crime by gangs in Birmingham, Liverpool, London and Manchester led to 118 arrests. More than 1,000 police officers were involved in the raids. Not all of the 118 arrests were gun related; others were linked to drugs, prostitution and other crimes. Home Secretary Jacqui Smith said it showed the police could “fight back against gangs”.
THE WORDS ON OUR STREETS
Irrespective of who uses it and for what purpose, street slang is constantly evolving. Words in common parlance five years ago like “buff” (good-looking) are now deemed antediluvian, replaced by newer terms such as “chug”, “peak” and “wavey”. “Skadoosh”, a personal favourite, is a relative newcomer.
Bang – punch
Bare – a lot
Bate – obvious
Blud – friend
Booky – suspicious
Butters – ugly
Chug – good-looking
Dutty – nasty
Fam – friends
Gallis – womaniser
Gased – talking nonsense
Gem – fool
Ghost – to be frequently absent
Greezy – bad
Junge – whore
Liccle – small
Marga – extremely skinny
Moist – no ratings, silly, naff
Murk – attack
Nang – good
Peak – used to highlight an eventful situation
Peng – good-looking
Shank – stab
Shower – cool, good
Skadoosh – goodbye
Skettel – loose woman
Slipping – to be caught off-guard
Swag – crap
Tekkers – technique
Wallad – idiot
Wavey – high or drunk



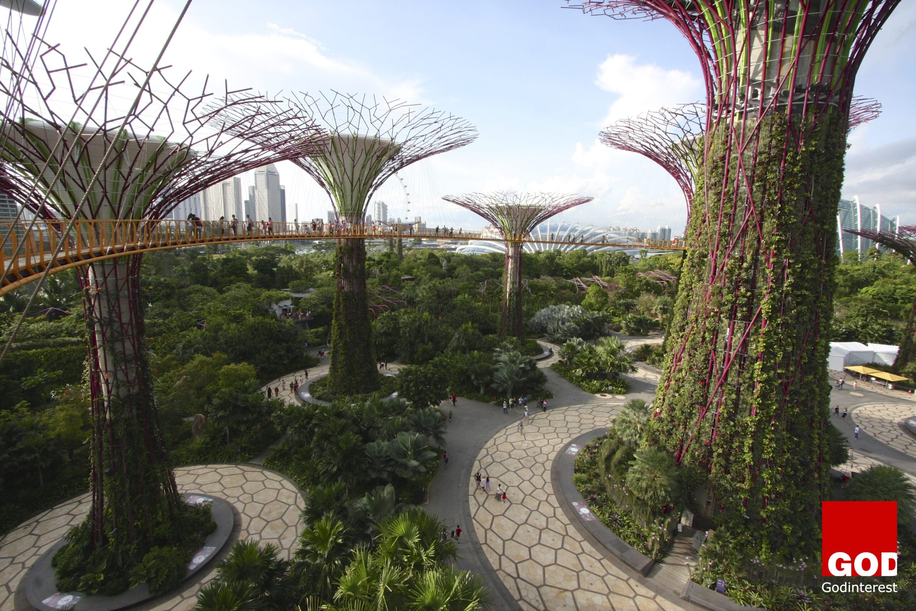
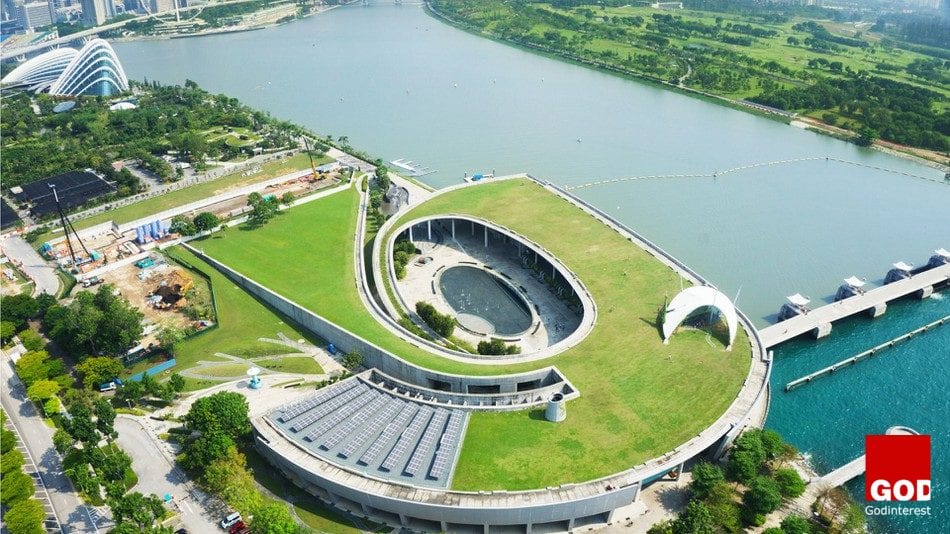


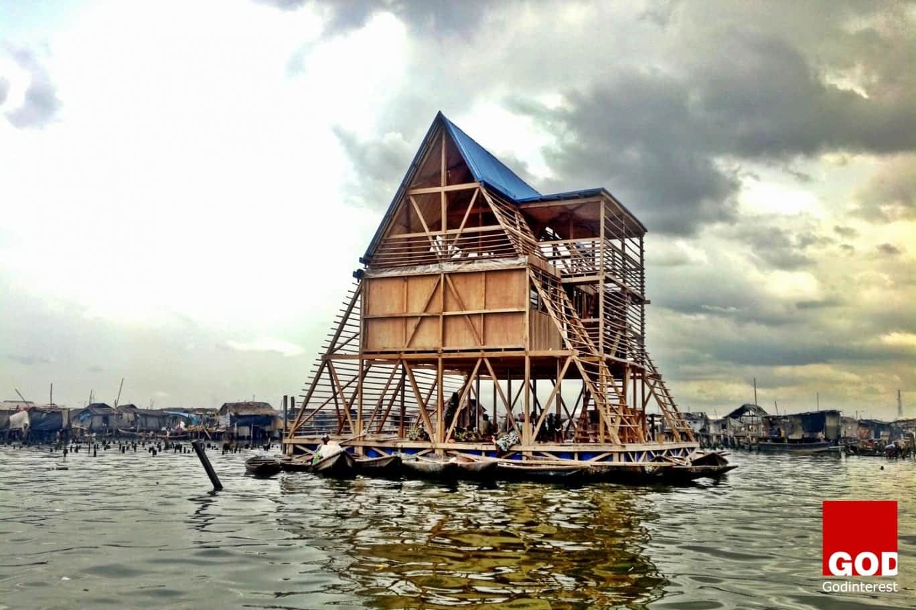
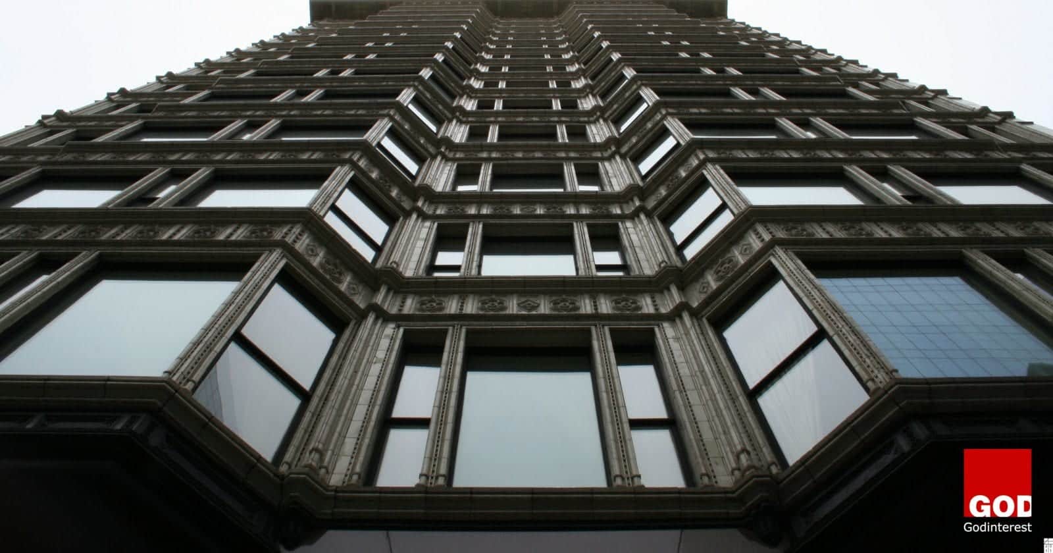
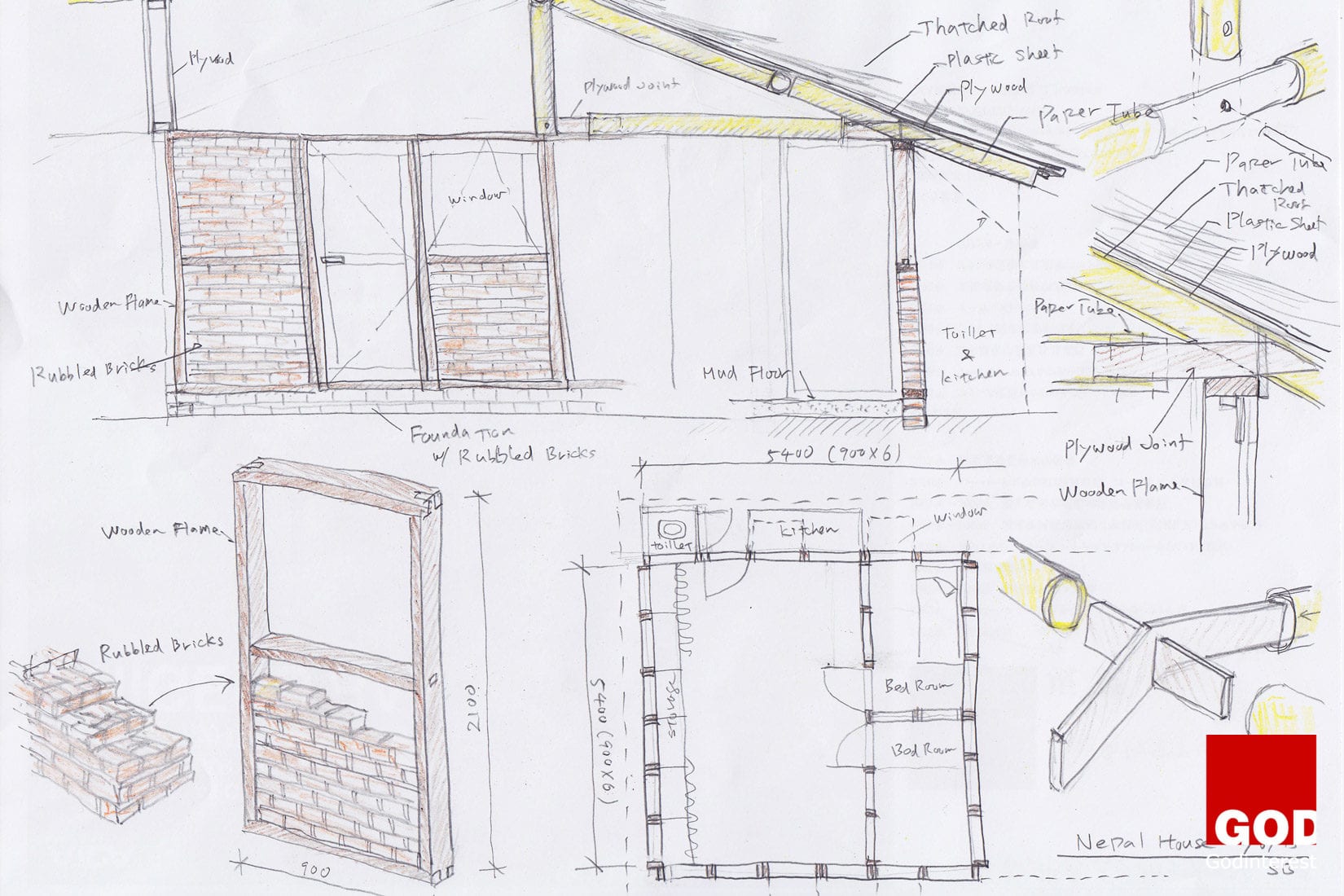
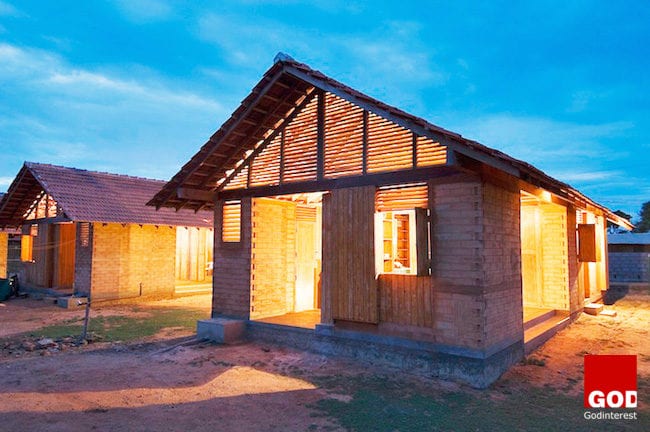
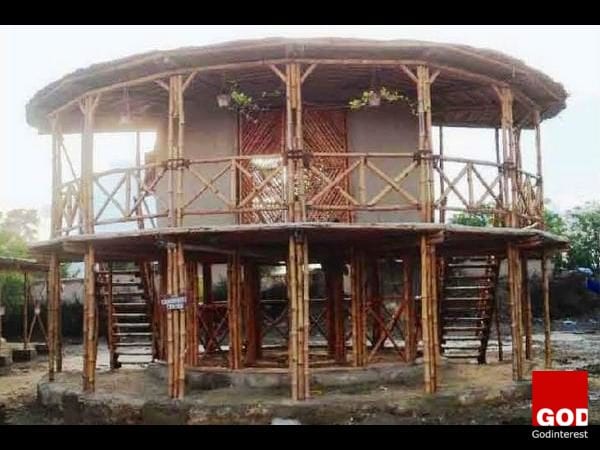
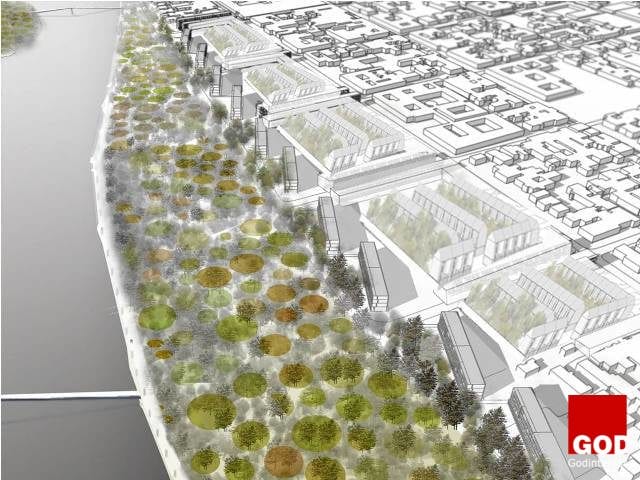
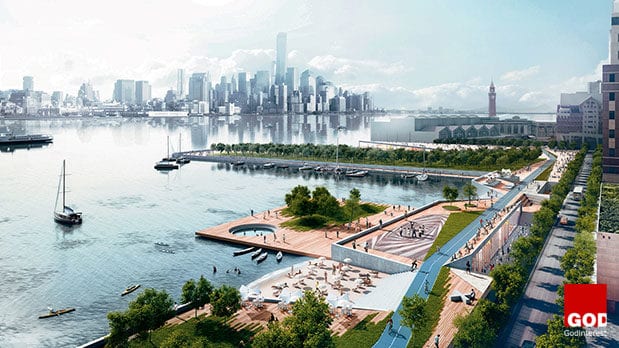
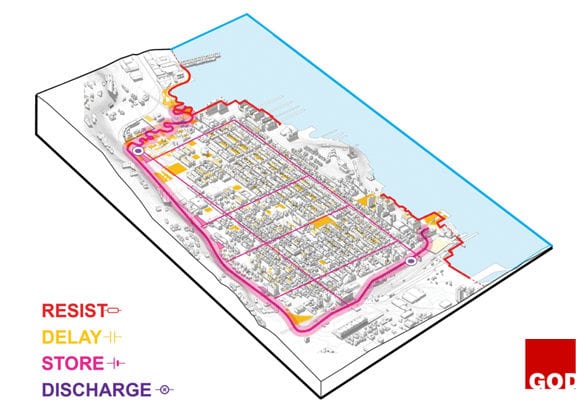

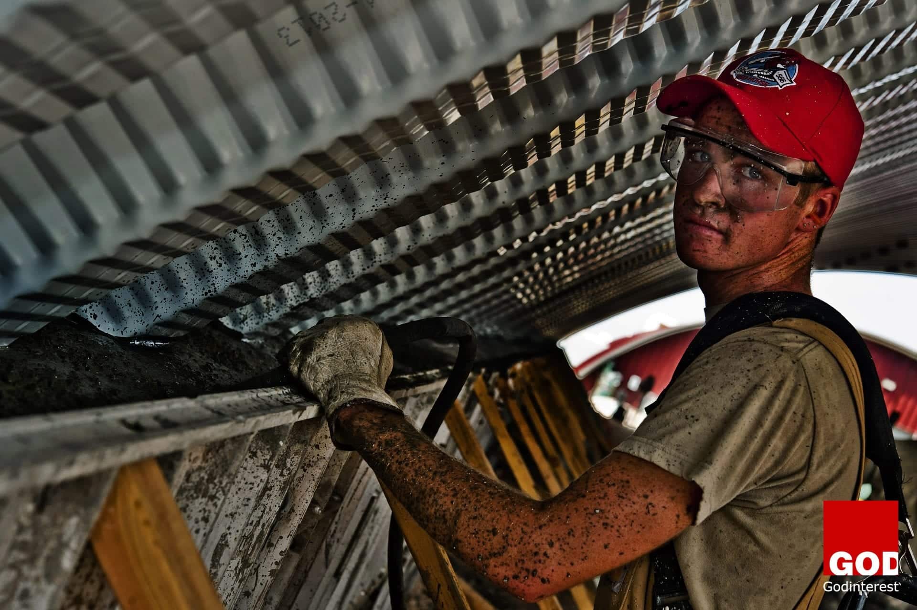





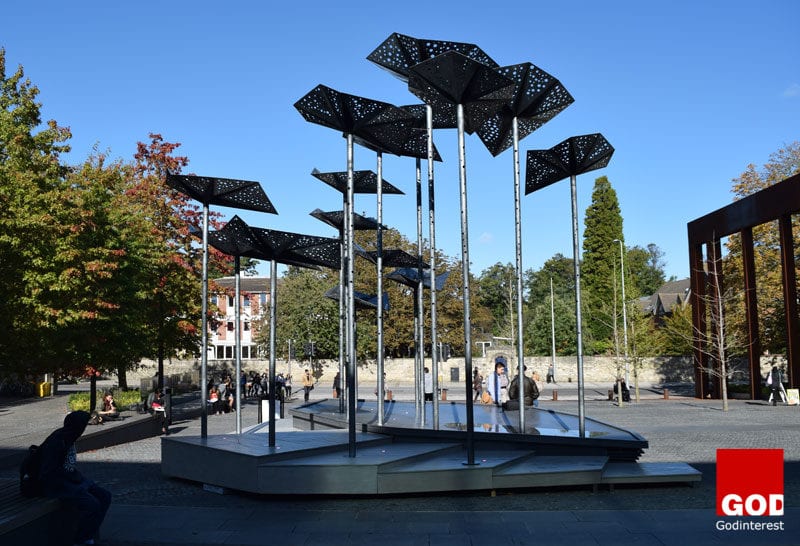

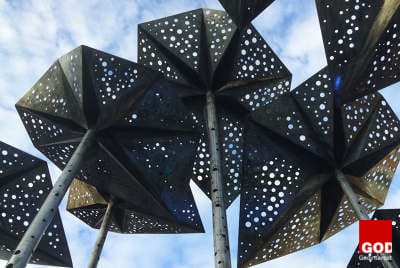



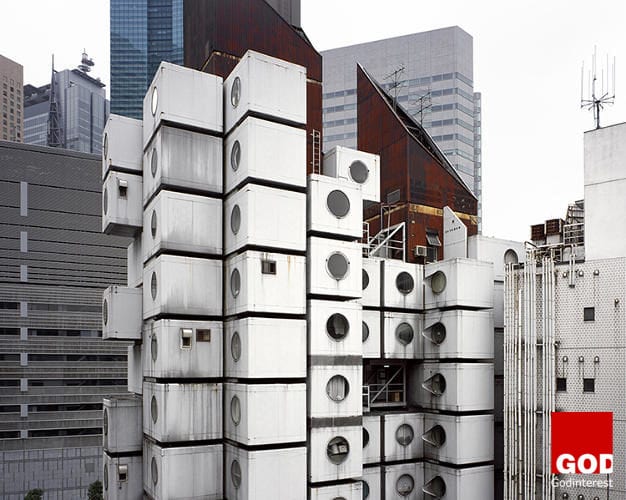



 Curved surfaces can make a small space even smaller. The ability to organise the rooms vertically is reduced. But Dutch architects Queeste Architecten have managed to give this 320-square-foot micro-flat a spacious feel using lots of white, with built-in furniture and storage.
Curved surfaces can make a small space even smaller. The ability to organise the rooms vertically is reduced. But Dutch architects Queeste Architecten have managed to give this 320-square-foot micro-flat a spacious feel using lots of white, with built-in furniture and storage.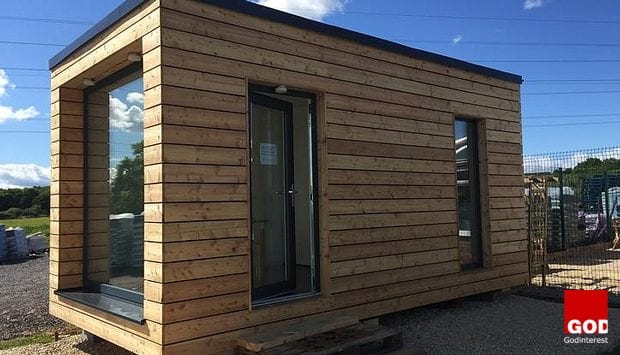
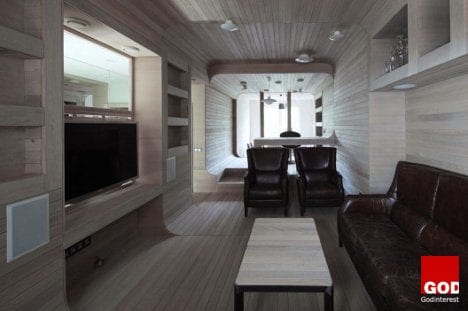

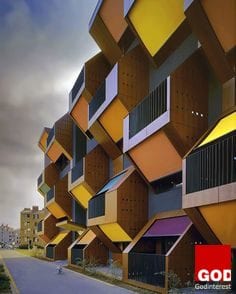
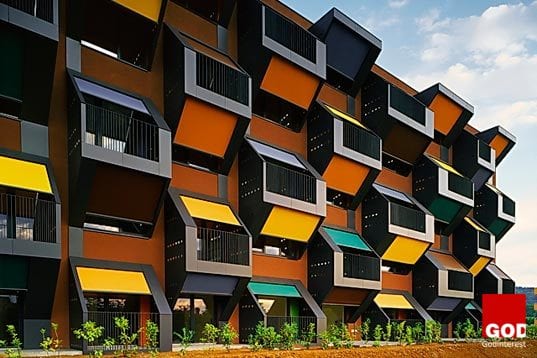

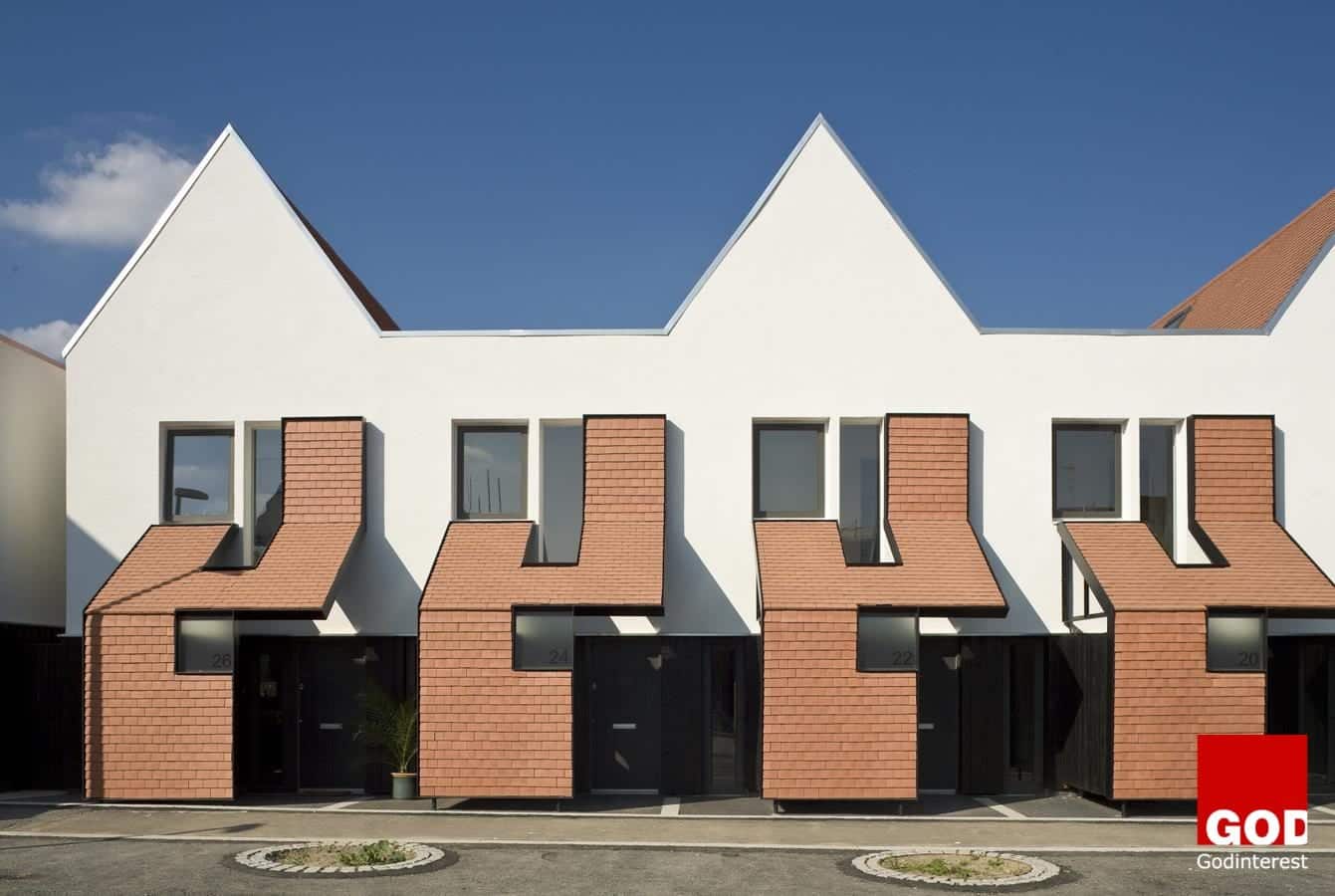




PHOTOGRAPH BY LUCA LOCATELLI, INSTITUTE
Throughout the city, there are many green buildings such as the CapitaGreen office tower, the Park Royal on Pickering hotel and the Tree House condo near Bukit Timah Nature Reserve.
The futuristic ‘Gardens by the Bay’ in central Singapore, is a revolutionary botanical garden spanning over 100 hectares of reclaimed land. It’s a beautiful asset to the city but may also offer a path to the health and happiness of its citizens.
Transport is another sector that has seen investment recently. On an island of 4.8 million people with limited space. After a series of smart card innovations, people have been able to use e-Symphony, an IBM-designed payment card that can be used to pay for road tolls, bus travel, taxis, the metro, and even shopping.