Garden of Eden is in Singapore!
“Many studies show that hospital beds with a window onto greenery result in their patients recovering faster. Schools have better attendance and companies have better staff retention, if they have vegetation close at hand.”
Visitors to Singapore are often surprised by how green the island is considering how large a population it crams onto its small landmass. According to the latest Siemens’ Green City Index for Asia, Singapore is the best-performing city in the region when measured against a range of sustainability criteria.
Singapore stands as a model of sustainability and water management in the region and beyond and is the Eden garden city of the future.
Tomorrow’s Homes: Modern Methods of Construction
Successful People Always Leave the Office on Time?
‘Creation From Catastrophe’ a New exhibition looks at how architects are doing more to prepare us for disaster – but is it enough?
Out of the ashes rises great opportunity. That is the theme of the new exhibit “Creation from Catastrophe — How Architecture Rebuilds Communities” at the Royal Institute of British Architects. Featuring a number of impressive projects dedicated to rebuilding communities after a disaster, the exhibit explores the evolving relationship between man, architecture, and nature.
In an interview with Dezeen magazine, curator Jes Fernie said the exhibit reveals an “expanded idea of what architecture is and what architects can do.”
From Floating Schools to Unseen Plans for an Alternative London, a New Exhibition Showcases the Good, the Bad and the Ugly Architectural Responses to Urban Disasters
The exhibit, which opened on Jan 27 and runs through April 24, spans nearly four centuries riddled with successful disaster relief projects. It features designs for rebuilding after London’s Great Fire in 1666 as well as plans for water communities in Nigeria, which could be affected by unpredictable coastal water levels in Africa’s near future.
Here are five other unique projects you can follow up on when visiting the Catastrophe exhibit this spring:
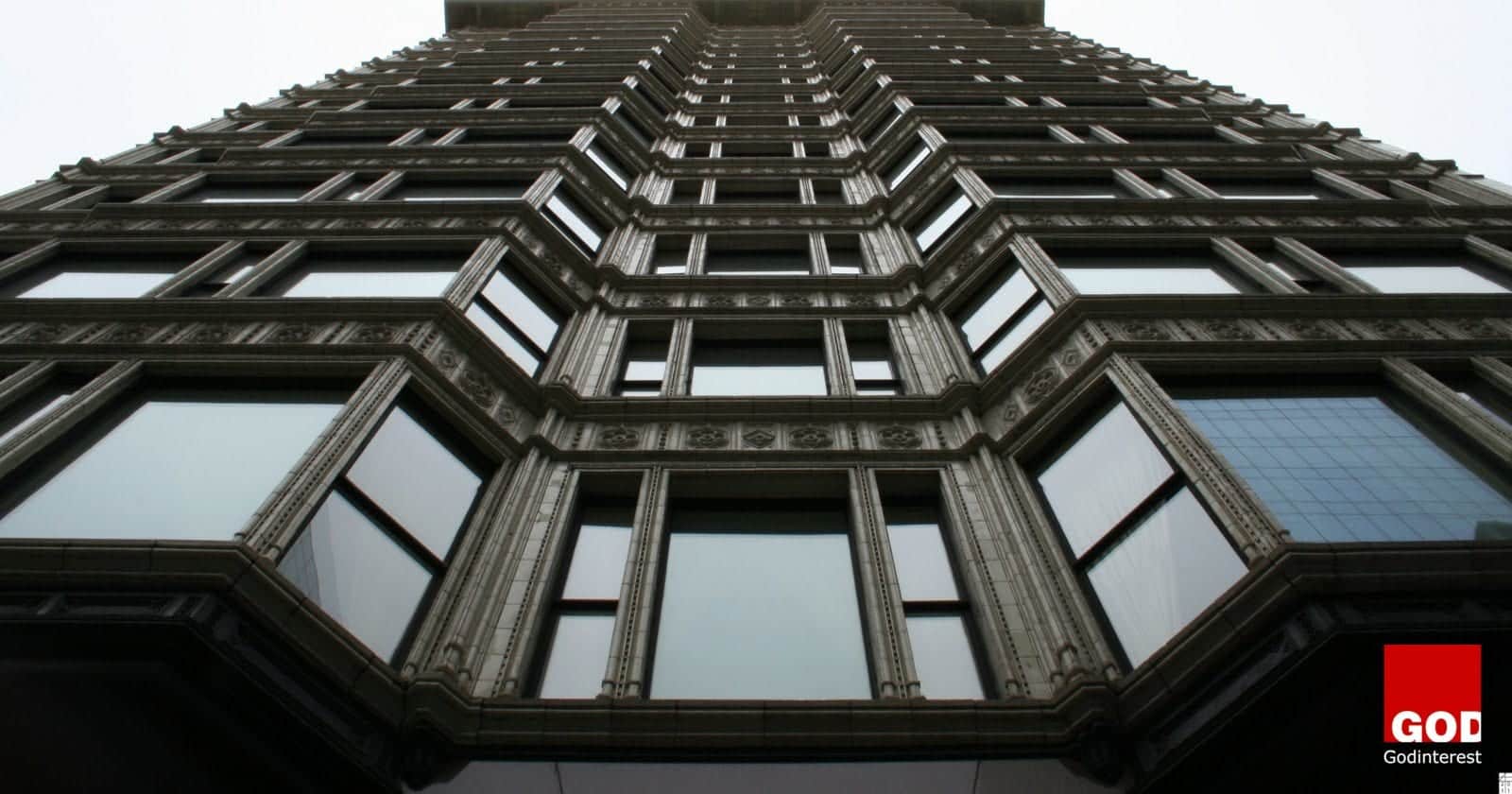
1. The Reliance Building, Atwood, Burnham and Co., North State Street, Chicago, 1890-1895
While devastating, Chicago’s Great Fire of 1871 paved a new way for architectural design. Considered by many to have birthed the Chicago School architectural style, the disaster also led to a new type of architectural design: the skyscraper.
In an effort to create fire-retardant buildings, designers utilized tools such as steel frames and sheet glass coverings. The Reliance Building, constructed by Atwood, Burnham, and Co, is one of the first post-fire buildings that fathered a design very similar to the modern day skyscrapers we know.
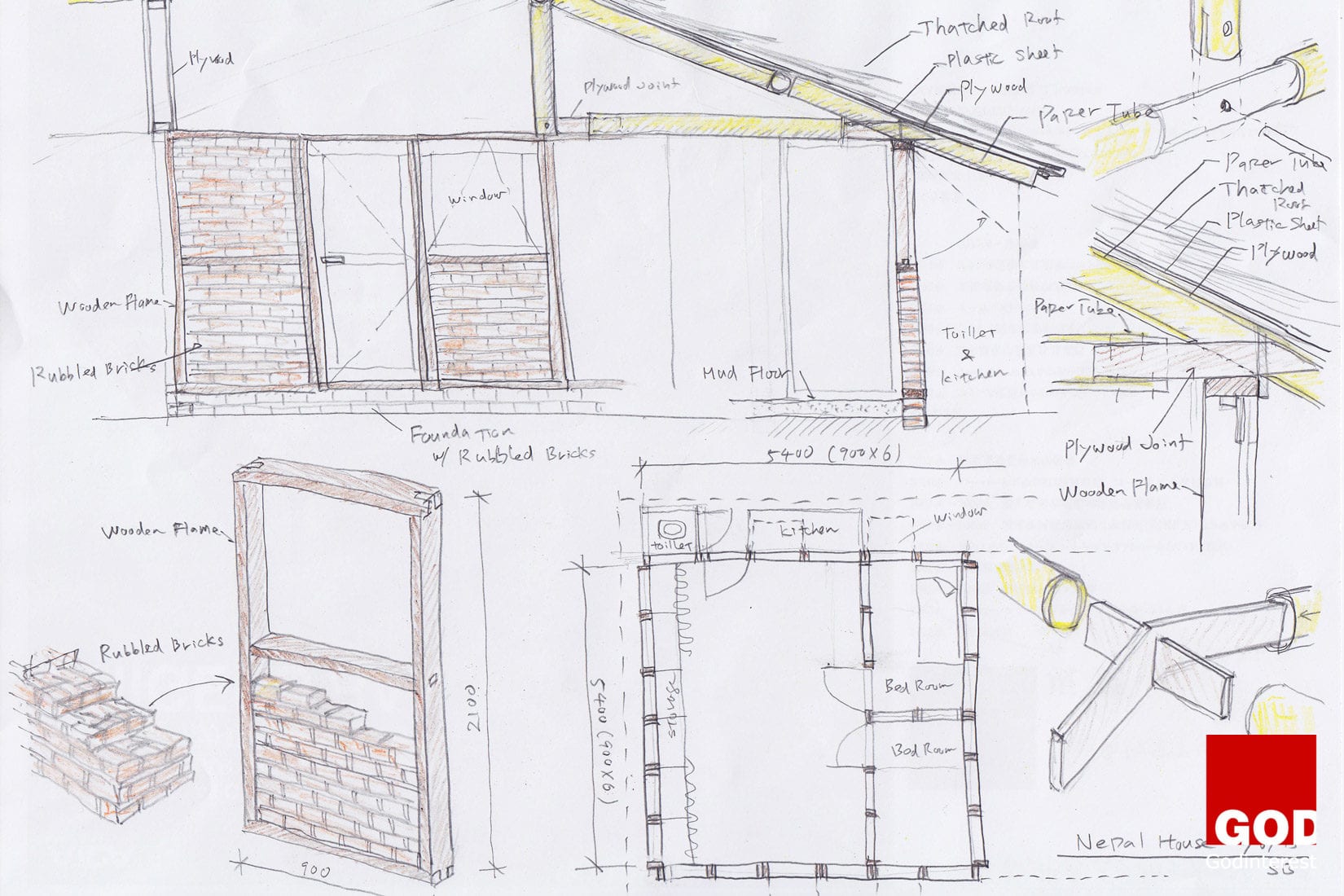
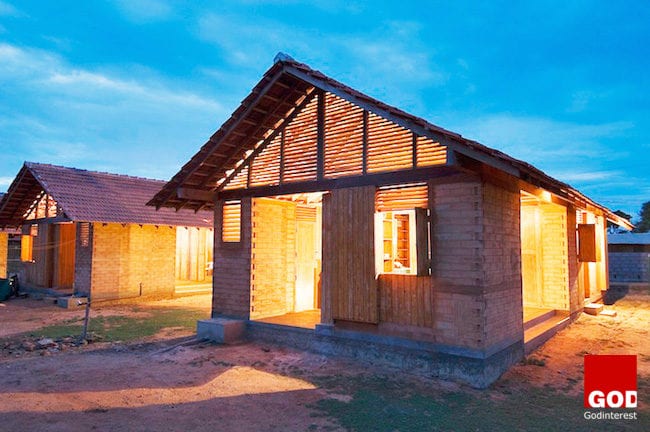
2. Housing for Nepal earthquake victims, Shigeru Ban, 2015
Simple, traditional homes in Nepal were the ones that withstood the catastrophic earthquake in 2015. As a result, Pritzker Prize-winning, disaster-relief architect Shigeru Ban designed housing structures for the victims.
Ban’s modular housing concept is modelled on the traditional homes that survived the earthquake. His design uses wood frames for the structure, cardboard tubes for the truss system of the roof, and debris from the disaster as infill for the wall. Thatch and plastic sheeting provided an extra layer of protection on the rooftop.
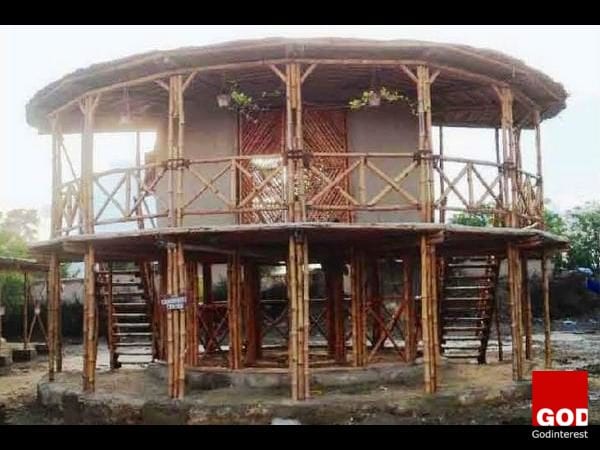
3. Women’s Centre in Darya Khan, Pakistan, Yasmeen Lari, 2011
Pakistani architect Yasmeen Lari (the first woman architect in Pakistan) showcases architecture’s role and influence in society. Throughout her career, the 75-year-old designer has built over 36,000 homes for earthquake and flood victims throughout Pakistan. She is also the founder of Heritage Foundation of Pakistan, which allows architecture students to train local residents to rebuild their homes and communities after a disaster using natural resources like bamboo and mud.
One of her well-known projects includes the Women’s Centre in Darya Khan, Pakistan. Lari holds a deep affection for Pakistani women, who are typically displaced and struggling with the care of their children following a natural disaster. The layout allows women to unite and socialize and keep their children safe. And in the event of a flood striking, the first floor is high enough so that waters cannot reach it.
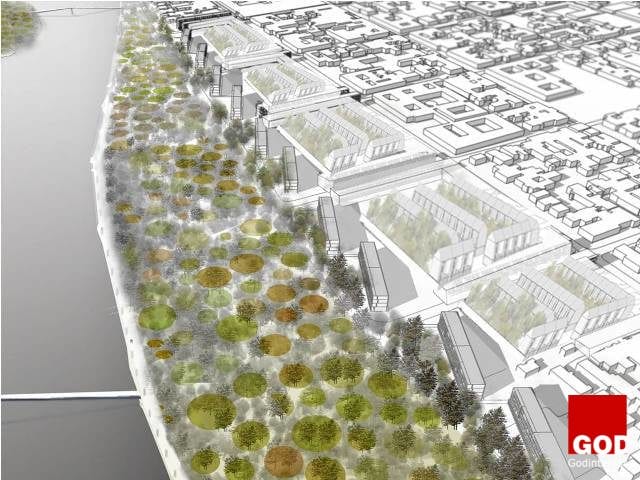
4. Post-tsunami sustainability plan for Constitución, Chile, Elemental, 2014
After 2010’s deadly earthquake shook the coastal cities of Chile, plans for rebuilding and protecting cities like Constitución became a priority. In an effort to work with nature and the community, Pritzker Prize-winning architect Alejandro Aravena’s firm Elemental, proposed the intriguing method to plant more trees along the coast to absorb waters and prevent flooding.
The idea is that there is an opportunity to do something that would have long-term positive impacts, rather than a temporary fix that might be ruined by another major earthquake or tsunami in the area. The project will hopefully address short-term needs as well as potential long-term problems.
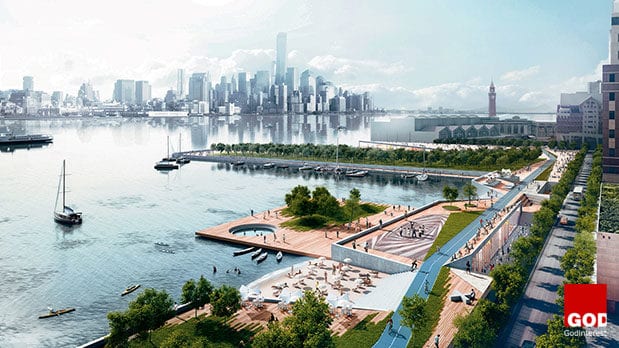
Resist. Delay. Store. Discharge. A Comprehensive Urban Water Strategy
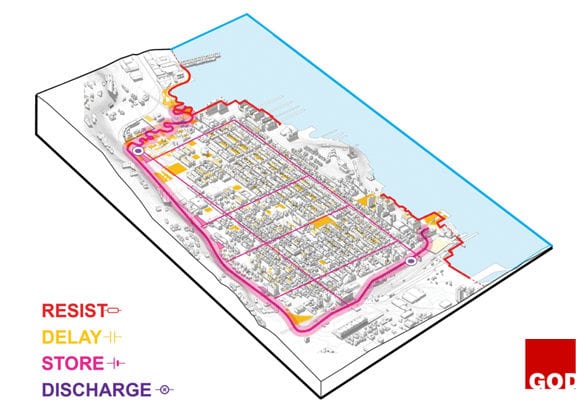
5. Rebuilding of Hoboken, New Jersey after Hurricane Sandy, OMA, 2012
Following the disastrous Hurricane Sandy that struck the Northeastern United States in 2012, about 80 percent of Hoboken, New Jersey homes were flooded, leaving the community wondering how to rebuild itself with an emphasis on flood defense.
That’s when Dutch architect Rem Koolhaas’ firm OMA offered a solution that would combine hard infrastructure and soft landscaping, integrating coastal defense and natural drainage to protect against future flooding. The ideas between OMA’s and Elemental’s projects are very similar in that they look to work with nature rather than avoiding it.
Fernie told Dezeen that OMA offers a multi-pronged approach: resist, delay, restore and discharge. It acknowledges the complex water system and works with it, he said.
Small Projects Often Mean Greater Innovation
Small projects often embody more innovation than larger more costly or high profile ones.
Innovation is a wide concept that includes improvements in processes, products and services. It involves incorporating new ideas which generate changes that help solve the needs of a company and so increase its competitiveness. That’s hardly big news. But what may be surprising to some is that innovation has itself, well, innovated and it isn’t what it used to be.
New materials and energy, design approaches, as well as advances in digital technology and big data, are creating a wave of innovation within the construction industry. These new ideas are increasingly often tested and proven on smaller and agiler projects. Investing time and money is well spent on these ideas and technical improvements can then be used on large-scale developments.
Here are three exciting small projects:
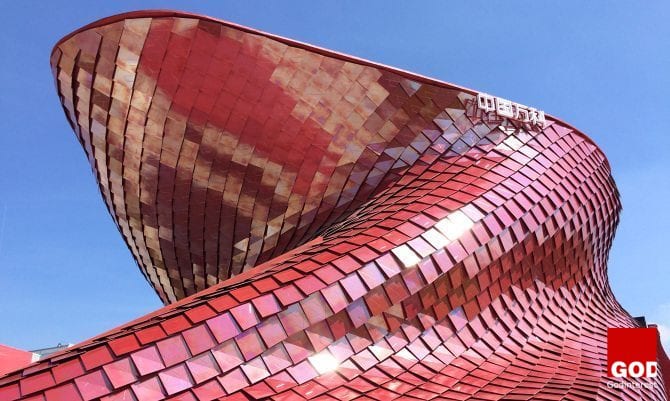


Milan, Italy
1. Vanke Pavilion – Milan Expo 2015
The corporate pavilion for Vanke China explores key issues related to the theme of the Expo Milano 2015, “Feeding the Planet, Energy for Life”.
Situated on the southeast edge of the Lake Arena, the 800-square meter pavilion appears to rise from the east, forming a dynamic, vertical landscape.
The original tiling pattern would have resulted in thousands of ceramic tiles of different sizes and shapes. The resulting complexity and lack of repetition could have led to high costs and a longer erection time.
Working with Architects Studio Libeskind, Format Engineers (Engineering Designers with backgrounds in structural engineering, coding, mathematics, and architecture) changed the pattern from thousands of different tiles to less than a dozen and simplified the backing structure generating huge cost savings. Format Engineers also proposed ‘slicing’ of the building and then fabrication of the primary structure of steel ribs using low tech flat steel plate elements. These were then used in a series of long span portalised frames reminiscent of the ribs and spars in traditional boat building resulting in a column-free area for the display of Chinese Cultural Heritage.
The frame was built to a budget and without difficulty ahead of the neighboring Expo buildings.
Building Size
12 meters high
740 mq gross floor area (exhibition, service & VIP levels)
130 mq roof terrace
Architect: Studio Libeskind
Engineer: Format Engineers
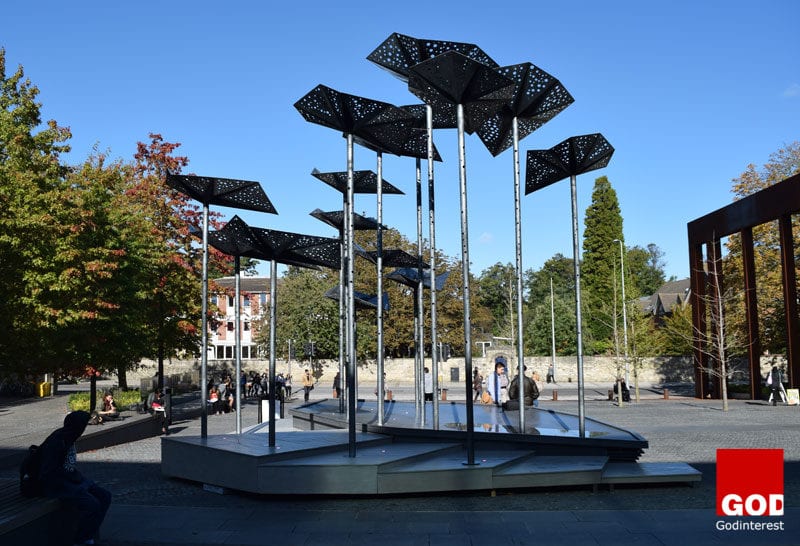
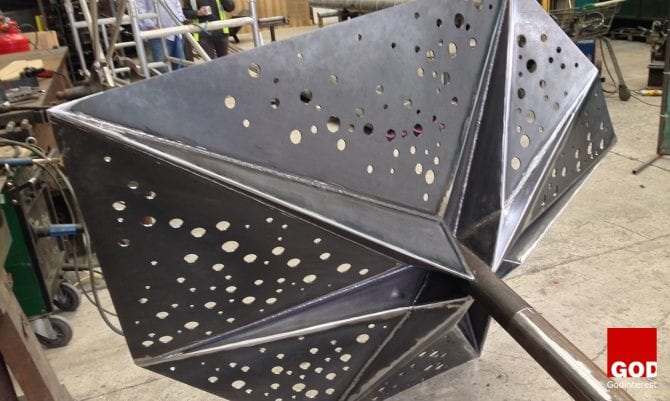
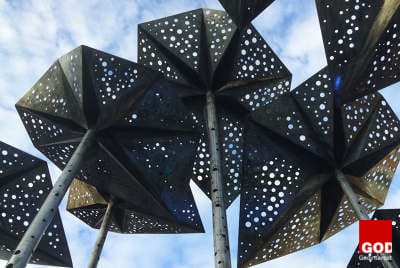
2. Oxford Brookes Rain Pavilion
The Rain Pavilion is an urban forest sculpture forming the front entrance to Oxford Brookes University’s Architecture Faculty.
“Rain Pavilion artwork is a sensory experience for the community.”
The complex form required extensive wind modeling and comprehensive structural analysis within a generative 3d model. This was allied with Format Engineers in-house code for the self-organization of voids and their subsequent redistribution.
.At each stage of the design process different modeling and analysis techniques were used to exploit the form and to optimise the structure. The considerable challenges posed by the slenderness of the structure and its dynamic behavior under wind were resolved by combining Computational Fluid Dynamics (CFD) (a branch of fluid mechanics that uses numerical analysis and algorithms to solve and analyze problems that involve fluid flows) with a generative design environment. Conceptual design introduced the ideas of tubular stems and folded steel canopies, both of which were perforated by circular holes arranged to allow the interplay of light and water through the structure. The voids were generated using a self-organizing process.
Grasshopper (a graphical algorithm computer 3-D modeling tool) was used to produce a mesh that could include the voids in both the stems and the petals.
The Rain Pavilion is designed to celebrate the sound of rain, and the noise of water interacting with different sections of the installation is part of the experience of passing through it. The structure has a design life of five years and can be transported to other locations.
Architect: Oxford Brookes University, Oxford, UK
Engineer: Format Engineers
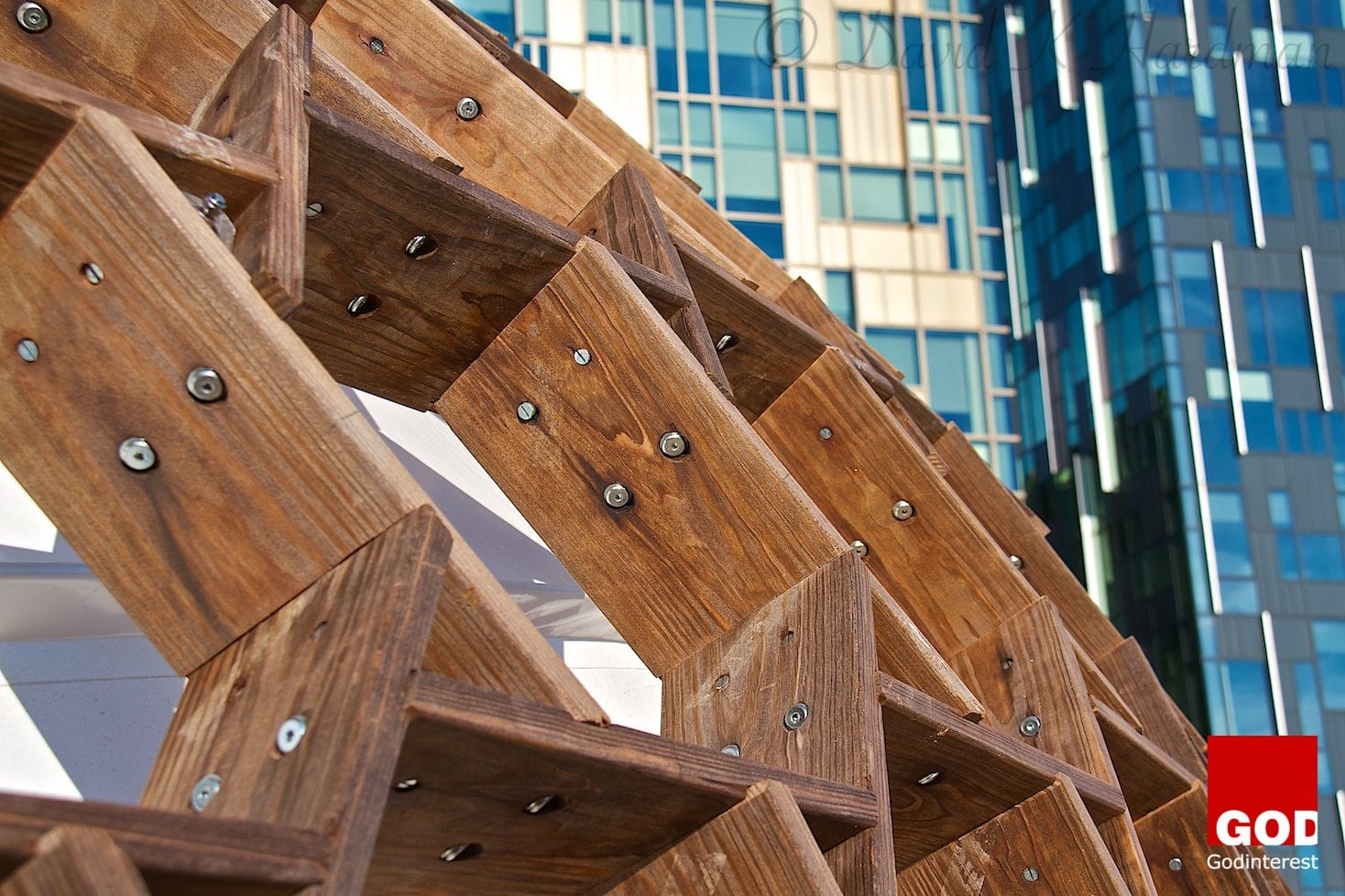
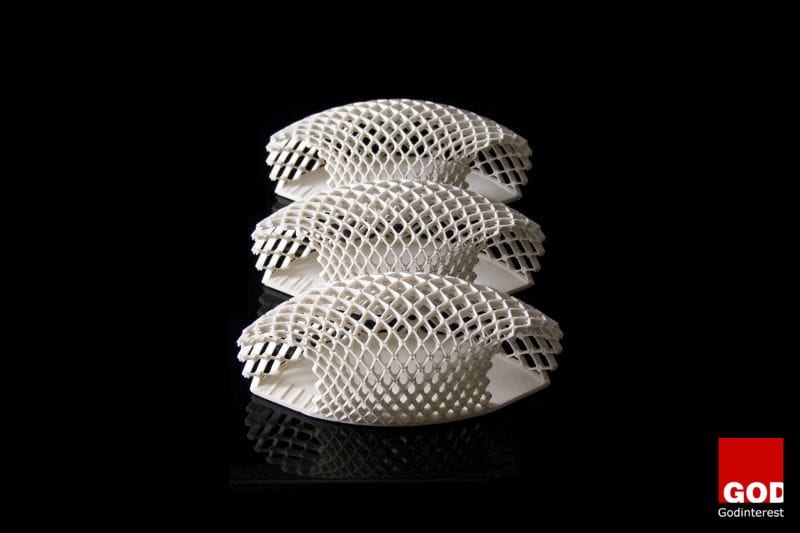

3. KREOD Pavilion
The KREOD pavilions were first erected on the London Greenwich Olympic site in 2012. Easily rearranged, three pod-like pavilions were formed with a wooden structural framework comprised of an open hexagonal composition.
Standing three meters tall, each double-curved wooden shell enclosed a footprint of 20 square meters, totaling 60 square meters. A waterproof tensile membrane sealed the interior from the elements fully portable with demountable joints, the individual components can be stacked for efficient transportation.
Chun Qing Li the architect required a temporary exhibition or function space that could be erected and demounted mostly by hand and by untrained staff. The quality of finish needed to echo that of handmade furniture and had to be low cost and quick to erect. The continuously changing double curved form of the enclosure meant that in theory, every nodal connection was different. A conventional bolted solution would have cost hundreds of pounds per fixing. Format Engineers suggestion of a ‘reciprocal’ jointed timber grid shell required standard bolts which equated to a fraction of the normal cost. It also allowed the structure to be built from simple and light flat timber elements.
The structure used Kebony timber throughout, a sustainable alternative to tropical hardwood. As this material had not previously been used in a structural context Format Engineers undertook load testing of the material and the connections at the University of Cambridge. The timber was fabricated using CNC routing (a computer controlled cutting machine) allowing a highly accurate fit between members and basic erection on site.
Architect: Chun Qing Li
Engineer: Format Engineers
Modular Eco-house System
9 Suggestions for Overcoming Barriers to Good Design When Using Modern Methods of Construction (Mmc)
The term ‘Modern Methods of Construction’ (MMC) embraces a range of technologies involving various forms of prefabrication and off-site assembly.
MMC is increasingly regarded as a realistic means of improving quality, reducing time spent on-site, improving on-site safety and addressing skills shortages in the construction of UK housing.
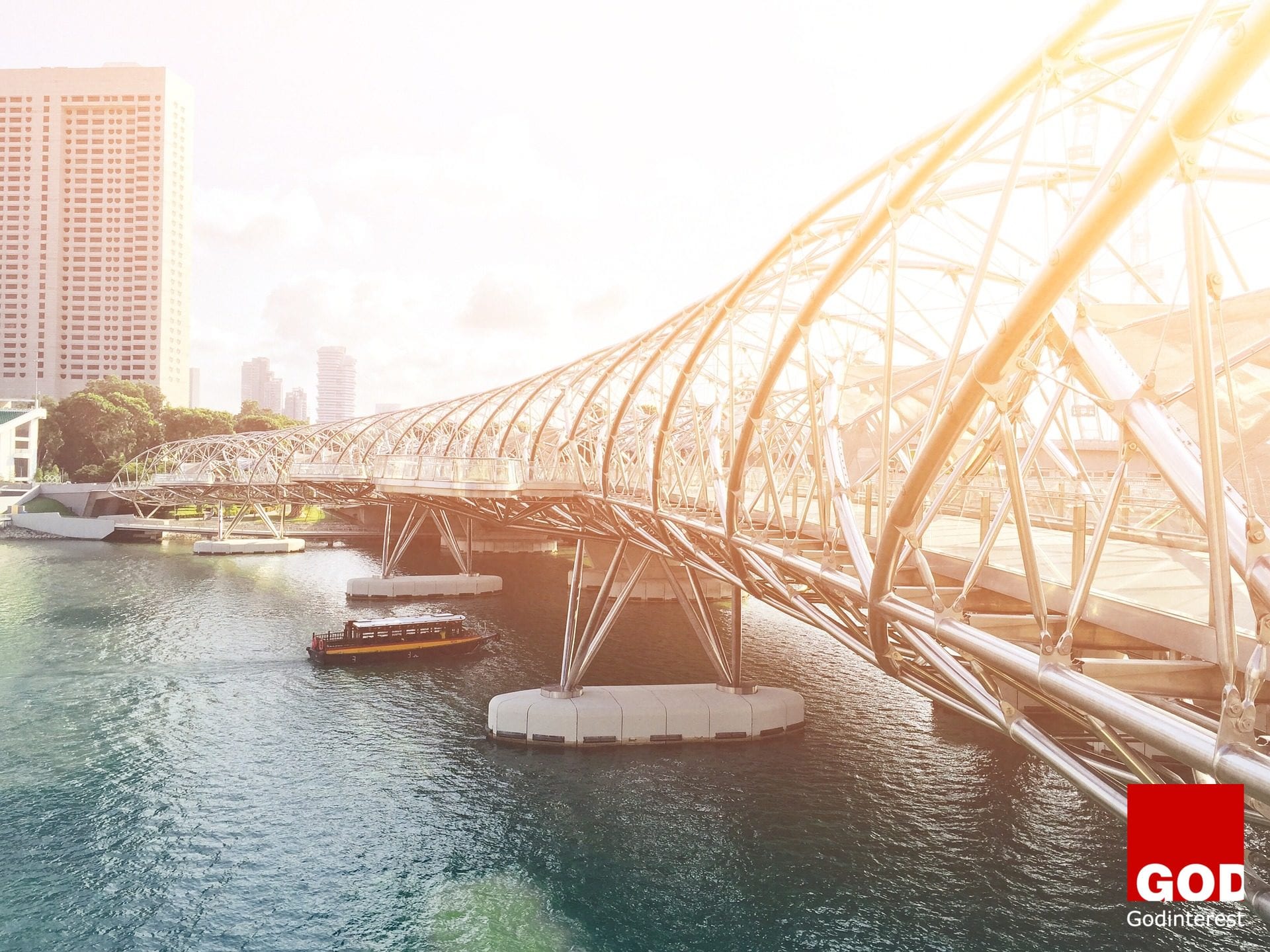
The variety of systems now available potentially allows the designer enough choice to sidestep problems deriving from constraints posed by the use of any one method. MMC systems, from closed-panel timber framed systems to bathroom pods are a palette from which designers can make choices. They are not necessarily stand-alone solutions that anticipate all the needs of an individual site and can be mixed and matched as appropriate.
These limitations are not obstacles to achieving the good design in MMC-based schemes, but may hinder the incorporation of more complex and innovative types of MMC from which greater overall benefits may be obtained which are considered under the following headings:
1. COST UNCERTAINTY
There is no doubt that, given products of comparable performance the key issue in purchases of MMC construction systems is the price. At present not enough is known about the potential costs of using volumetric and closed panel systems to enable confident specification at an early date. This inhibits designers from exploring the full potential of MMC systems. This is particularly true of the less repetitive, small, one-off scheme, where a smaller margin of benefits is gained from using MMC. The principal barrier to the uptake of MMC, therefore, seems to be the perception of cost uncertainty with respect to using more complex systems. Without doing substantial project-specific research, consultants and their clients simply do not know with enough degree of certainty how much the volumetric or closed panel systems are likely to cost, and what would be the savings to overall project costs produced by potential speed gains to offset against increased capital expenditure.
This is due to the complexity of assessing the ratio of cost of repetitive elements where pricing is relatively straightforward to the cost of adjusting elements or building in another method for the abnormal condition. Decisions to use innovative systems are likely to be made once designs are well progressed to enable teams to be more certain of costs. This can increase the potential for change or result in design compromise as the designer attempts to incorporate the specific limitations of a particular system in their design.
In an attempt to improve this situation, the MMC consultant and or clients could pull together a directory of MMC expanded to include cost comparison data. The huge range of variables involved inevitably makes this difficult, but a database of current construction cost information would be an invaluable resource.

2. PLANNING PROCESS AND EARLY COMMITMENT TO A SYSTEM
The time it can take to obtain planning permission has obvious implications both for project cost but also, in some circumstances, for architectural design innovation.
Most of the more complex types of MMC have an impact on dimensioning, the choice of external finish and detailing may have some effect on the buildings mass. Therefore, the construction system should be chosen prior to a planning application to avoid abortive work, redesign or amendment, or even resubmission for planning permission.
However, developers whose money is at risk, frequently hold off deciding on the construction technique until the last practicable moment, in order to get any advantage from fluctuations in material or component pricing.
Given the potential for lengthy duration of planning applications, this means that there is little incentive to prepare initial designs for planning with a prior decision to incorporate MMC firmly embedded. In cases where the developer has a financial or business link with the supplier, this is less likely to be the case. As the majority of commercial or residential developments involve some kind of arrangement with a developer, agreement on construction systems is often left to the stage after planning.
3. TIME INVESTMENT
Another very significant factor is the time investment required at the early stages of projects. This is needed to develop the design when the project is still at risk. There is a direct relationship between the scale and complexity of MMC component and the amount of time required to develop a design at an early stage.
The introduction of advanced or complex MMC techniques into the design process is potentially costly to the design team. A significant amount of research is needed to explore alternative systems, to obtain verification of suppliers’ credentials, investigate mortgage and insurance issues, visit previous sites, talk to system suppliers, obtain technical performance guidelines, understand junctions and interfaces, coordinate other consultants, obtain building control input and so on.
For a consultant, the only way of investing in this research is either through timely payment of increased fees by a visionary understanding client or through the anticipation of increased future productivity through repetition when a project is phased, or large enough, or likely to be followed by another similar project.
The potential of learning a system and then being able to repeat lessons learned efficiently is a powerful incentive for both client and consultant. By contrast, HTA’ s project at Basingstoke is an example of a phased project with a three to four-year duration allowed the design team to repeat various elements of the design, and the manufacturer to develop improved solutions to technical and supply problems.
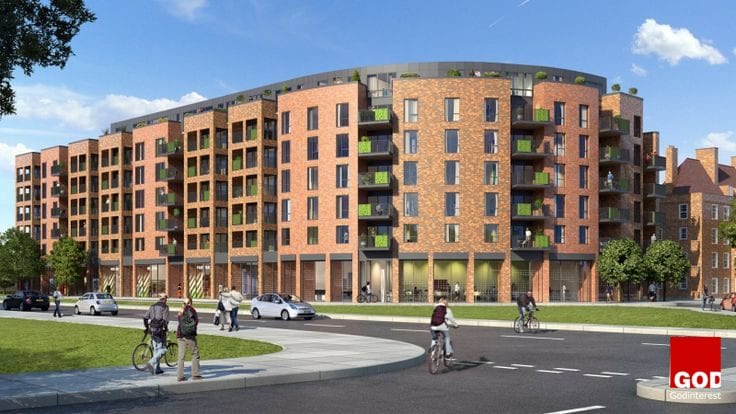
4. INSUFFICIENT COMMUNICATION
Improved dialogue at the outset of the project is vital if design quality is to be maximised. Constraints and opportunities implicit within a particular system are more easily incorporated into design if partners communicate pre-planning. Increased early communication can be fostered through improved long-term partnering relationships.
Clients should also partner with a range of suppliers and architects so that choice and flexibility is not restricted.
5. INEXPERIENCE
Generally, the inexperienced client or design team will have to do more research, with the result that there is likely to be significant design development without a specific system being incorporated.
This is a disincentive to using a more complex system involving a higher proportion of MMC, where early decision making and knowledge of a system’ s capabilities have a decisive influence on the nature of the architecture. However, encouraging the take up of MMC through the use of a dedicated funding mechanism may assist clients in finding time for research into suitable MMC techniques.
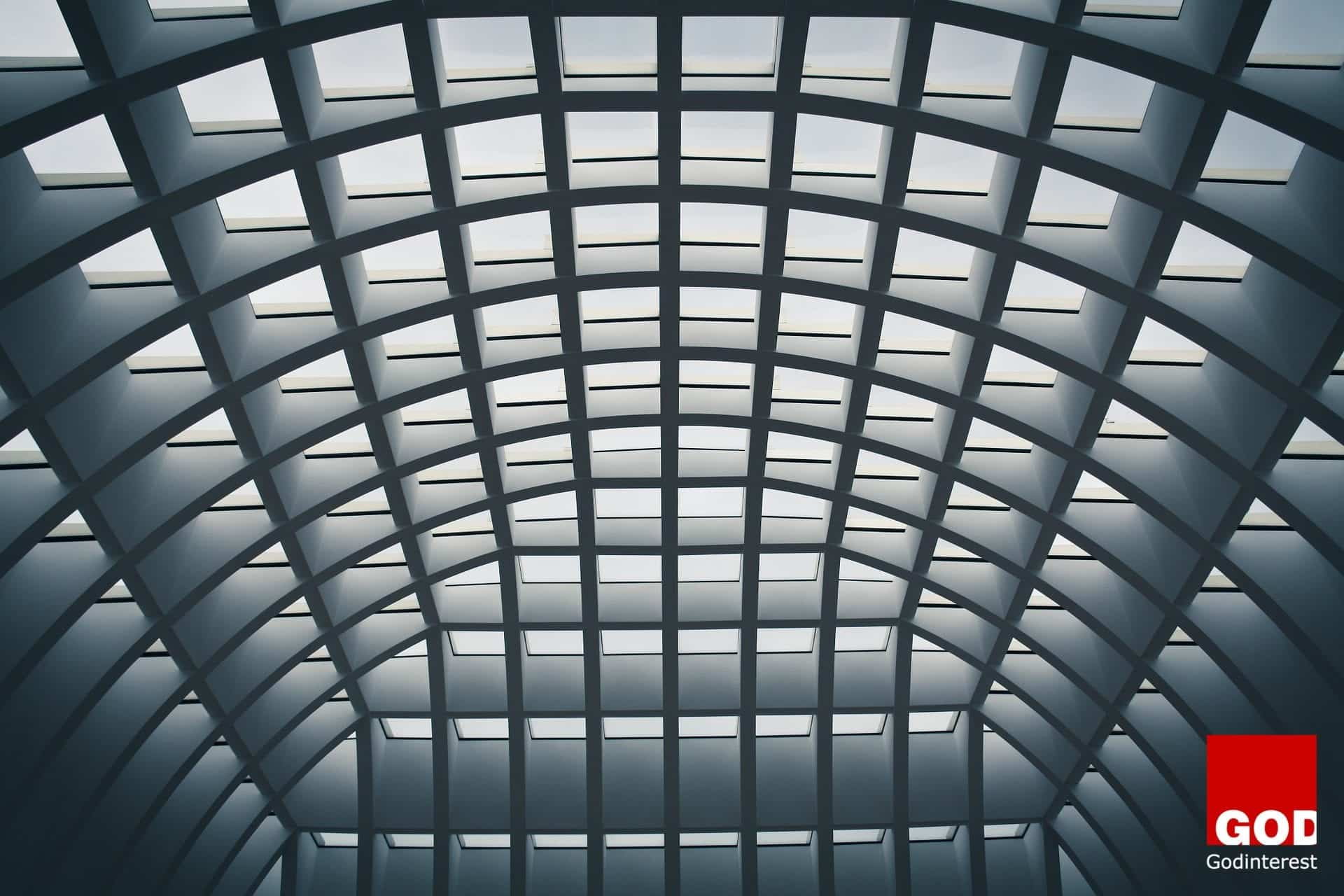
6. SUPPLIER’S ROLE
Site capacity studies and early stage pre-planning design studies could be undertaken directly by system suppliers on behalf of clients, cutting out the usual procedure of commissioning design work by independent consultants.
7. ASSUMPTIONS
There are a number of assumptions that are generally held about certain types of MMC that may have been valid at one time but are no longer true today. There is a need for reliable and up to date information comparing system criteria, performance data, timescales, lead in times, capacity, construction time, sequencing issues, limitations, and benefits.
Therefore it would be helpful if a forum for discussion and experience exchange was set up.
8. DEMONSTRATING THE BENEFITS OF MMC
There is still a large amount of skepticism about the need to go very far down the line with MMC. This is reflected in the acceptance of the desirability of maintaining or indeed enhancing the pool of traditional craft skills throughout the UK.
A balanced view is that there is a demonstrable need for the wider use of MMC which is recognized by both industry and government. The best way for clients and the public generally to become more confident and knowledgeable about the quality of design achievable through MMC is to see it demonstrated.
9. FINANCIAL INCENTIVES
There is no doubt that spreading the burden of investment through the life of a project helps to ensure a higher standard of specification and hence quality. In the Netherlands, a ‘ Green Financing’ system has been developed by the Dutch government that provides favorable loan finance when certain sustainable standards are reached. In the UK, the Gallions HA has pioneered a study of this, based on a scheme in Thamesmead, ‘ the Ecopark project’.
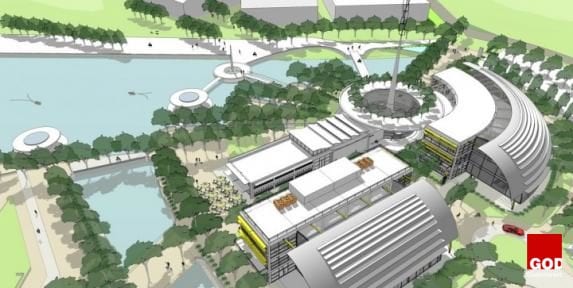
The 8 Biggest Risks of Big Data Projects
Prefab Comeback
Prefab housing suffers from bad stigma due to the fact that some people saw the prefabs as ugly and characterless, and were afraid they would become slums – hardly the promised housing fit for heroes following the second World War. However, building homes from pre-made parts can save time and money. The term prefab or prefabrication often evokes thoughts of poor construction, substandard living conditions and a long-standing “temporary” solution.
Prefab dwellings are making a comeback driven by a lack of affordable housing, a rapidly growing economy and changing demographic trends.
Methods Methods of Construction (Mmc) Offer Significant Potential to Minimise Construction Costs
The term ‘Modern Methods of Construction‘ refers to a collection of relatively new building construction techniques that aim to offer more advantages over traditional construction methods. Off-site construction (OSC) is a modern method of construction, based on off-site manufacturing of building elements.
With exponentially lower construction costs, quicker construction, reduced labor costs and having the ability to achieve zero defects, MMC is gaining a lot of attention as the potential answer to the UK’s housing crisis.
In a valiant attempt to strip away prefabricated housings’ bad rep are MMC with contemporary sleek designs, and constructed to withstand the test of time. MMC housing has the capability to deliver both quality and quantity housing to the tune of ‘ £50,000 per unit.
MMC units hold the promise of being extremely energy efficient and environmentally sustainable. Many versions of MMC take into account how to utilise natural resources and reduce each unit’s carbon footprint. In addition, MMC also addresses environmental concerns by creating much less waste than a standard brick-and-mortar project. While it is plausible that a traditional build could hire a waste removal company who would have the ability to recycle up to 90 percent of the construction waste; with MMC projects, this will automatically happen.
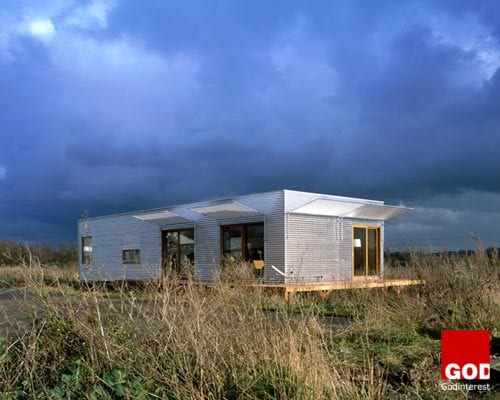
There have already been a number of successful examples of MMC housing constructed in various parts of the United Kingdom. The M-house (pronounced “mouse”) is designed and constructed to last an upwards of 100 years. While Architect Alford Hall have created quality MMC apartment buildings proudly showcasing a patio and private entrance for each flat.
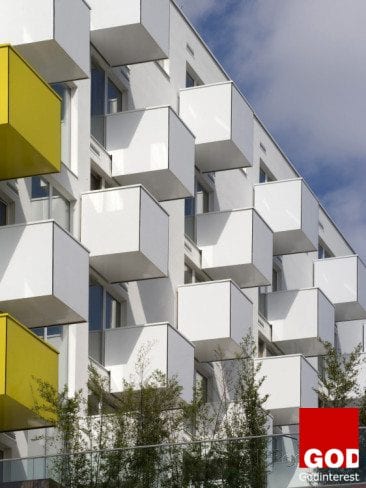
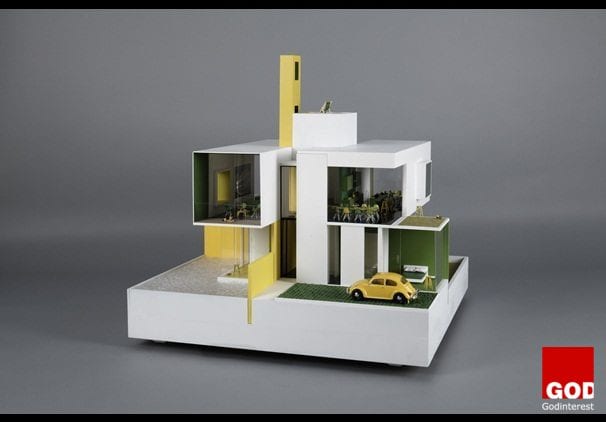
While many of the MMC homes are still in their early years the upkeep and maintenance will be reduced by 50% since the OSC process lowers the risk of non-conformities.
MMC homes are being fabricated and designed to accommodate many different lifestyles, such as, two-story homes, tall six-story apartment buildings, single-family homes and log cabins are all available options for families looking at MMC.
While there is a plethora of design options available all MMC OSC projects have a common theme. The internal workings of the homes are fabricated off-site, while only the “outer skin” comes to fruition on-site. To even further streamline the process, it has been suggested that having a “catalog of pre-selected materials increases supplier relationships and makes the design process more streamlined.”
With the small sample available with progressive MMC systems, it is currently reasonable to conclude that using modern methods of construction to build homes can cost more than traditional home building procedures; due to the need for specialised MMC design consultants. However, outside of costs, MMC remains a faster home building method than traditional brick and block house building and is slowly becoming a relevant front-runner to answer the UK’s housing shortage.



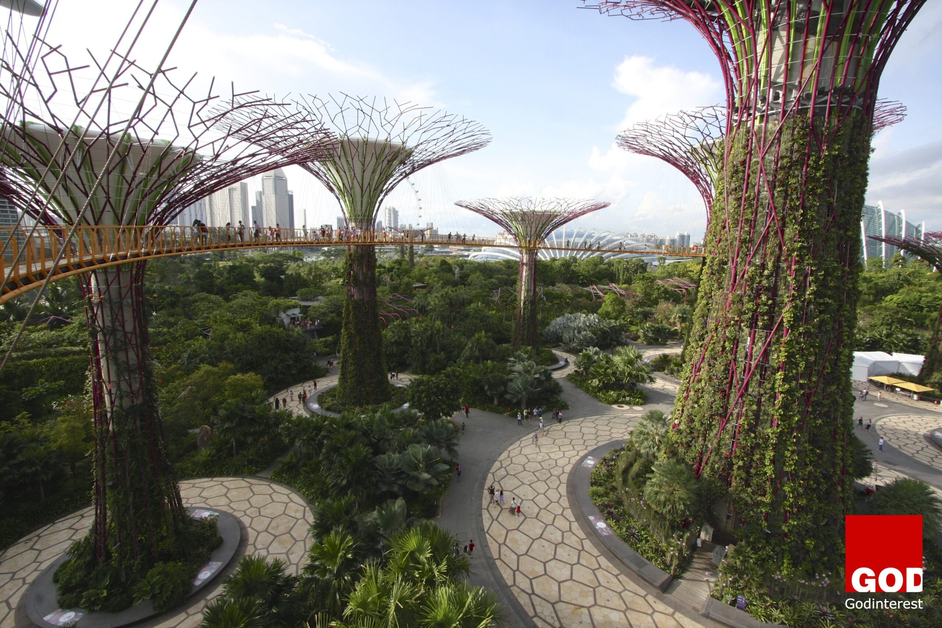
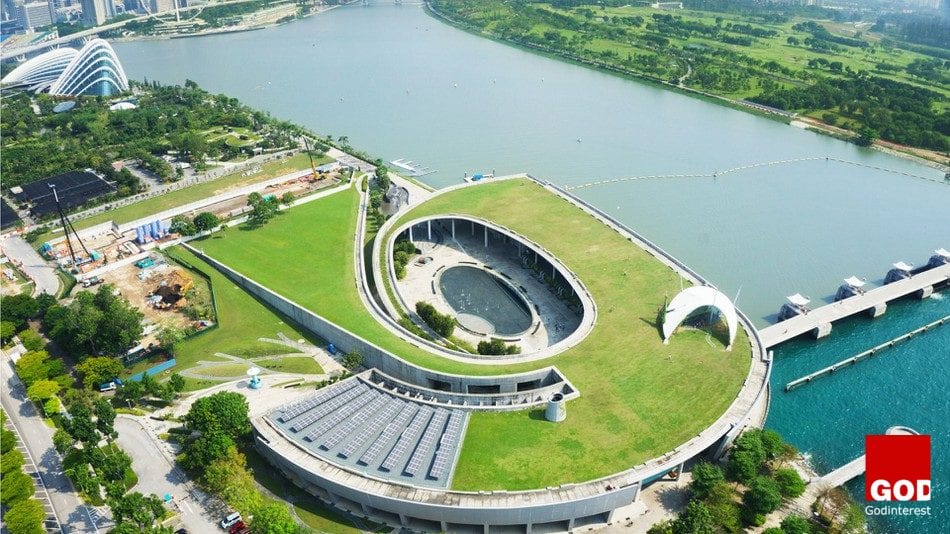
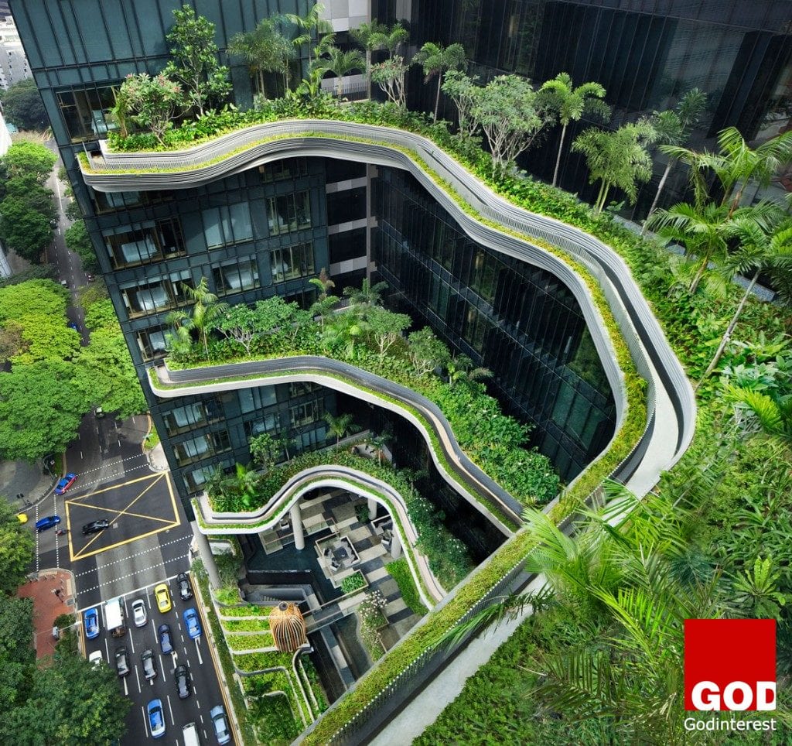
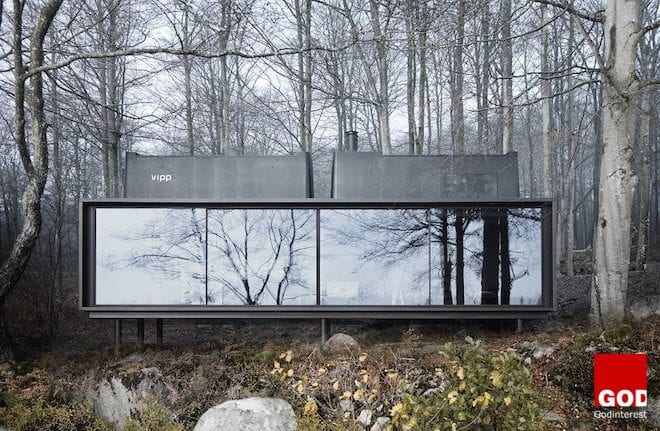

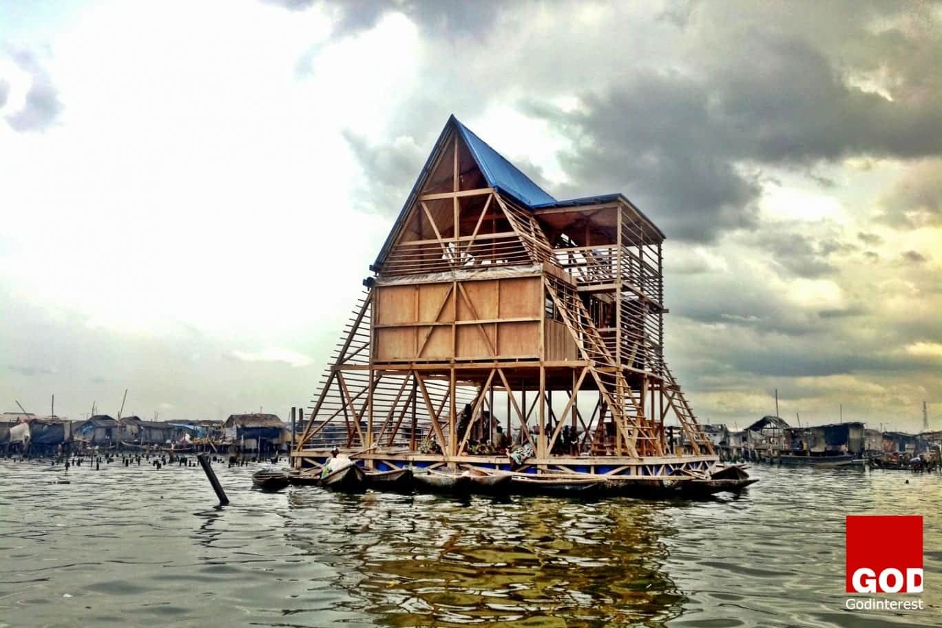

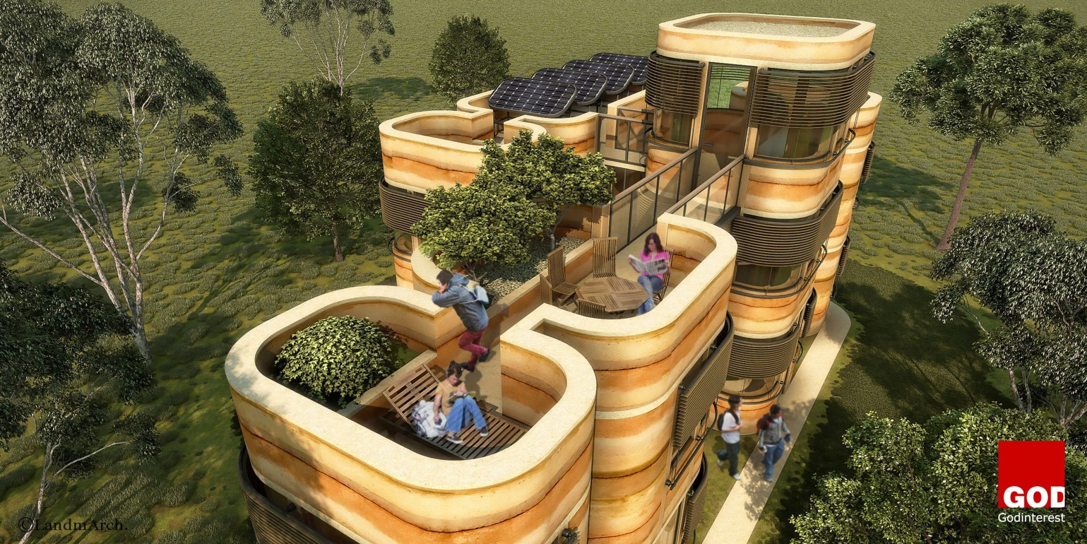
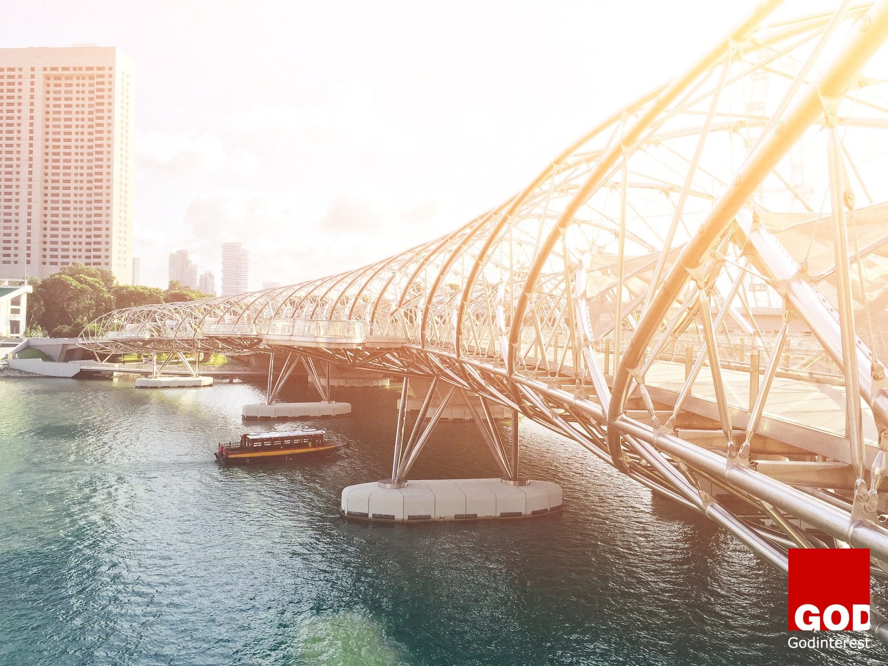
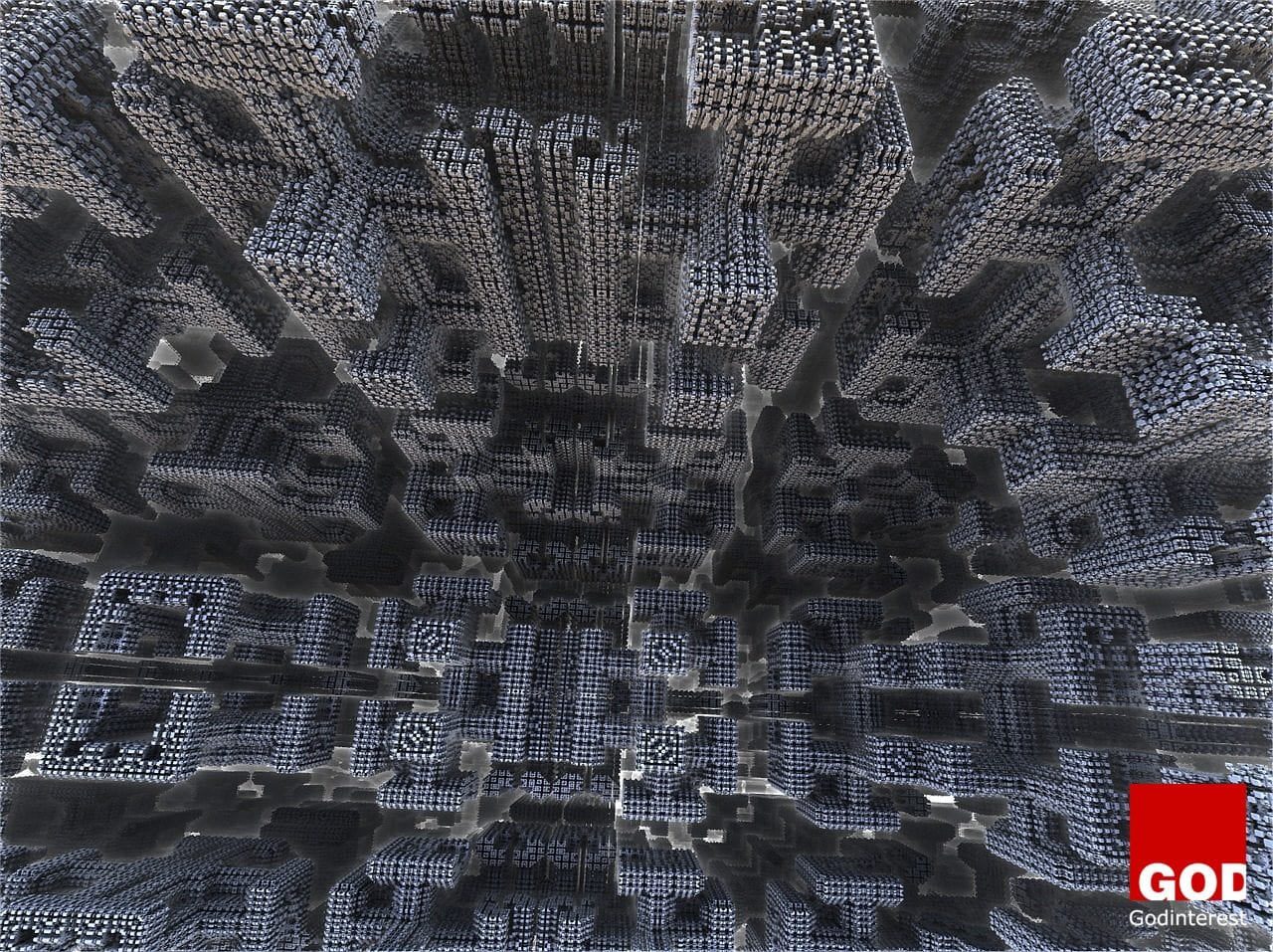


PHOTOGRAPH BY LUCA LOCATELLI, INSTITUTE
Throughout the city, there are many green buildings such as the CapitaGreen office tower, the Park Royal on Pickering hotel and the Tree House condo near Bukit Timah Nature Reserve.
The futuristic ‘Gardens by the Bay’ in central Singapore, is a revolutionary botanical garden spanning over 100 hectares of reclaimed land. It’s a beautiful asset to the city but may also offer a path to the health and happiness of its citizens.
Transport is another sector that has seen investment recently. On an island of 4.8 million people with limited space. After a series of smart card innovations, people have been able to use e-Symphony, an IBM-designed payment card that can be used to pay for road tolls, bus travel, taxis, the metro, and even shopping.