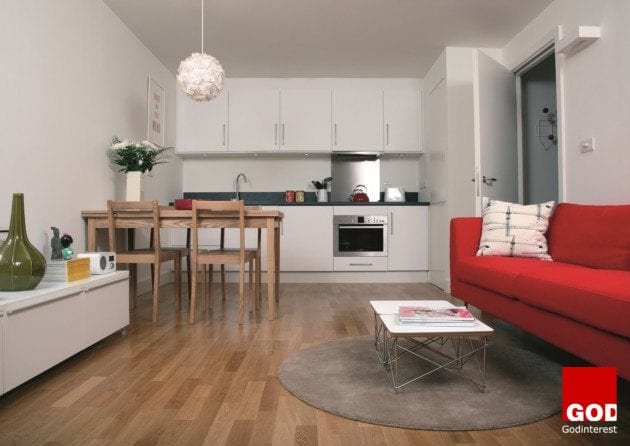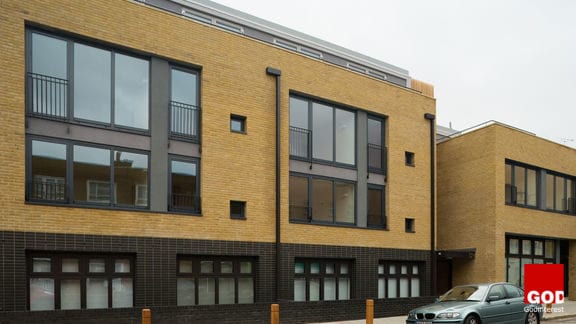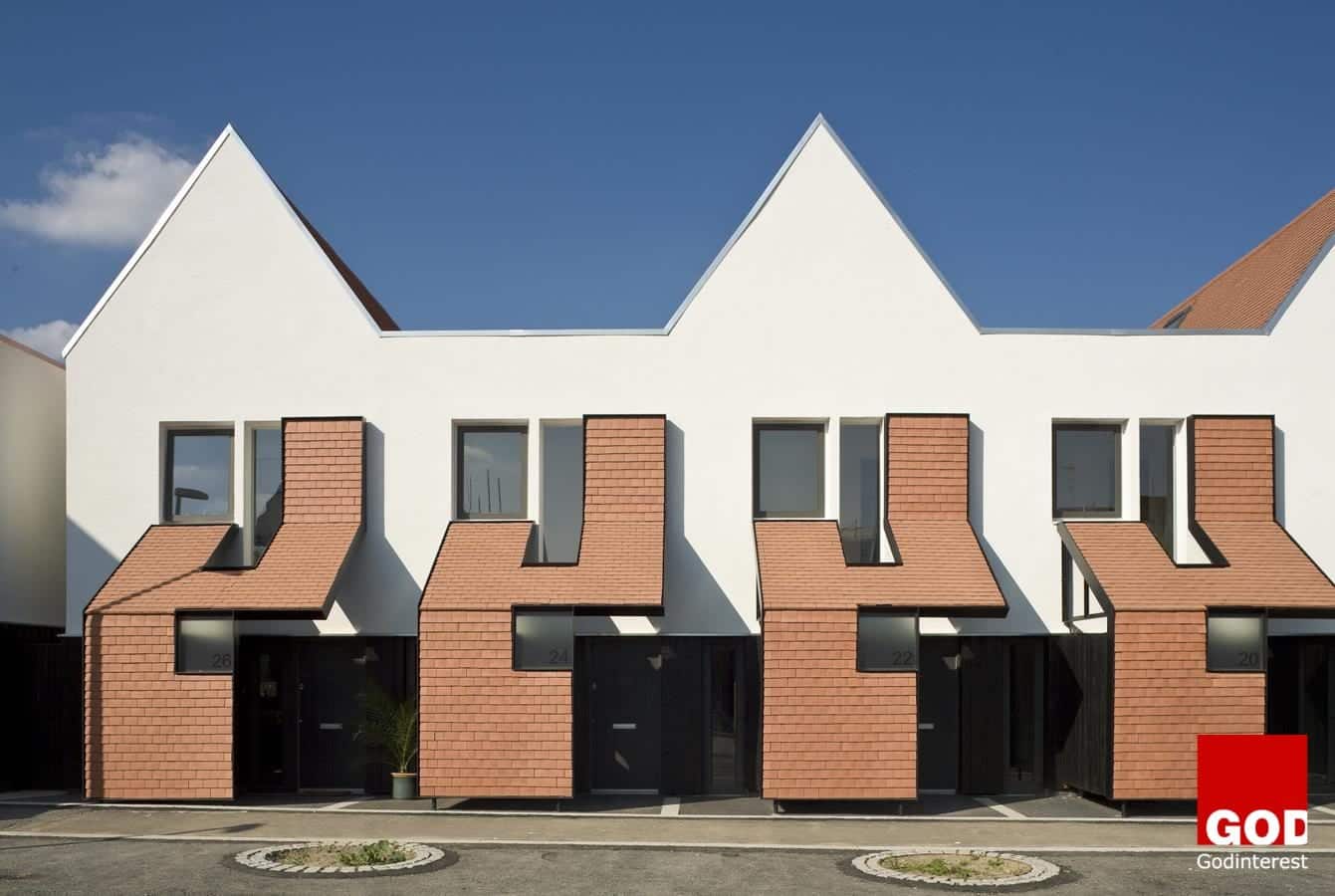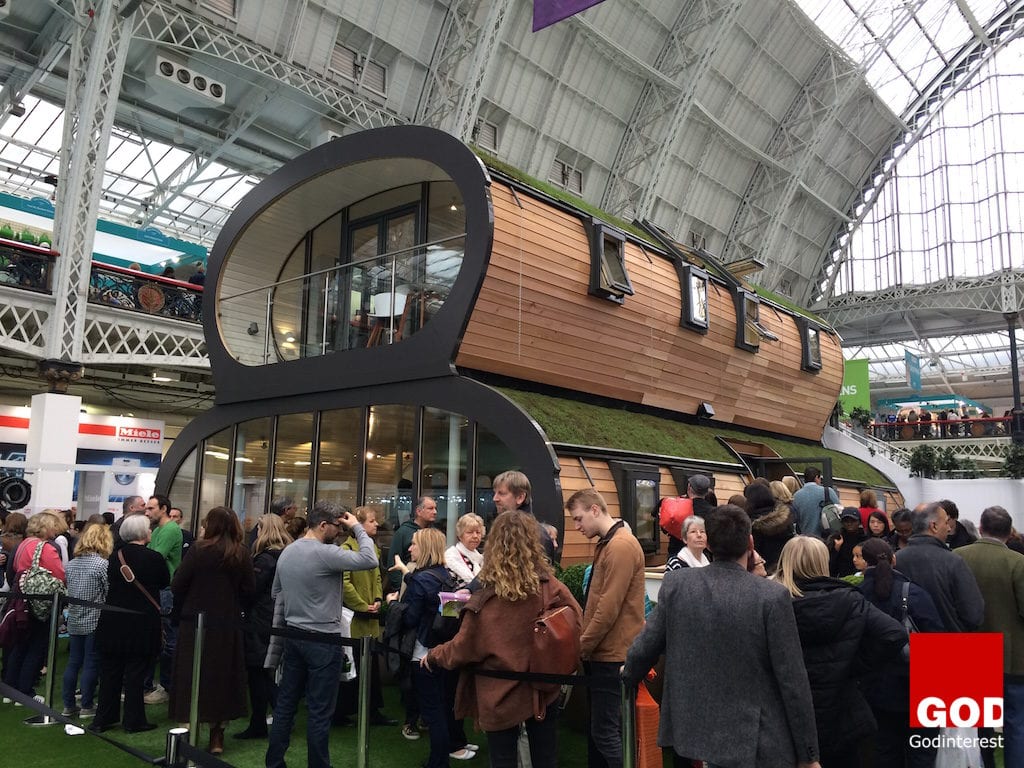In 2008 We Were Gripped by a Housing Panic. Now We’re Gripped by a Frenzy of Even Bigger Proportions
Firefighters, teachers, police officers and NHS staff in general. These are some of the professions which make up the loosely defined label Key Worker – first-time buyers with low paid public sector jobs. Such is the importance of retaining these staff in London’s jobs market, they are a growing target for new accommodation and financial packages to help them stay here. More than 300,000 key workers in London cannot afford to buy their own home: a first-time buyer in London pays about double the national average. Over 40% of working households cannot afford to purchase the lowest priced housing in their borough.
We Call Them City Makers And Our Homes Are Designed For Them
Pocket is a private developer that helps singles and couples on low to moderate incomes own a home of their own. Where appropriate, Pocket uses high-quality modular construction techniques to minimise construction times, construction wastage and site disruption.
The Exciting Thing about Pocket Homes Is That They’re at Least. 20% Cheaper than the Surrounding Market Rate
Pocket’s development in Kentish Town is based upon this approach. The site is a small urban block with frontages on both Weddington Road and Allcroft Road. The site was in part vacant and blighted and in part occupied by a taxi repair workshop and barrow stores for the nearby market. The proposal was for a mixed-use development comprising 22 units of affordable residential accommodation and 218sqm of commercial accommodation, which maintains the existing employment use on the site.



The scheme also incorporates an improved storage facility for barrows used by local market workers. Burrell Foley Fischer’s urban design response to a small, irregularly shaped site bordering a conservation area, has not been restricted through basing the design on modular construction techniques. The system offers the flexibility to make an appropriate contextual response.
Completion was achieved on programme in November 2008.
Client: Pocket
Architect: Burrell Foley Fischer LLP
Principal Supplier: Spaceover







