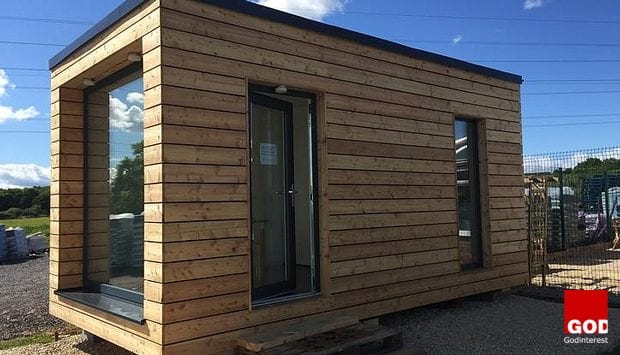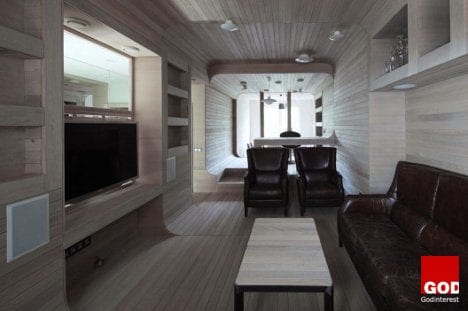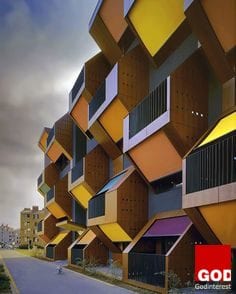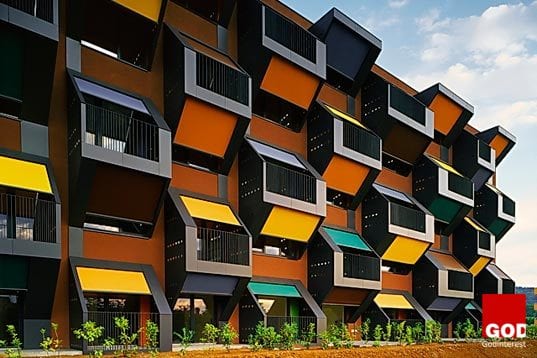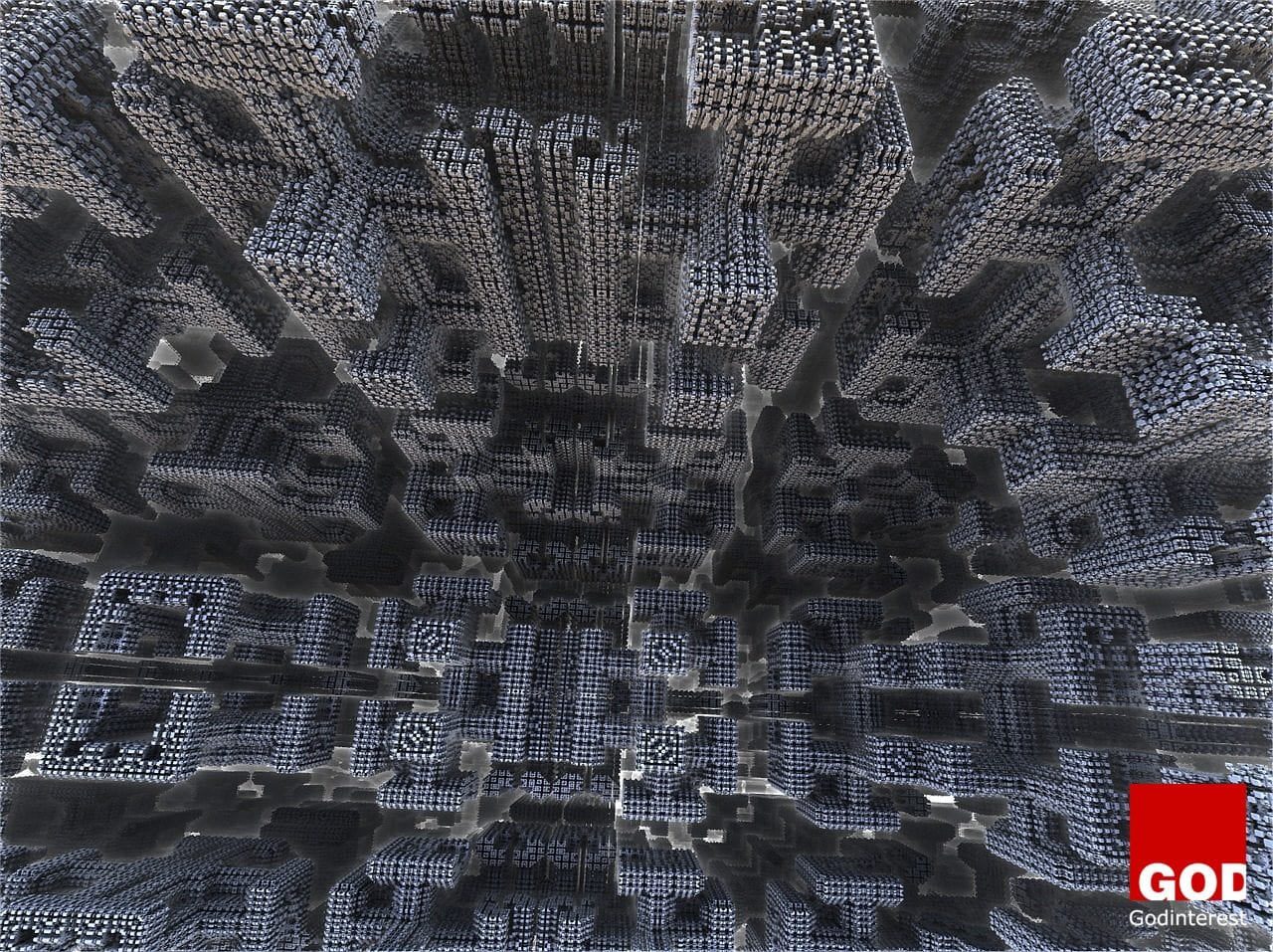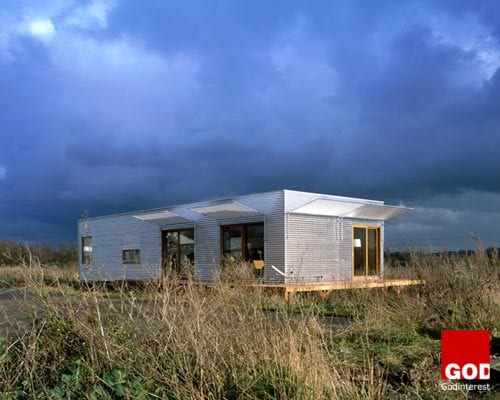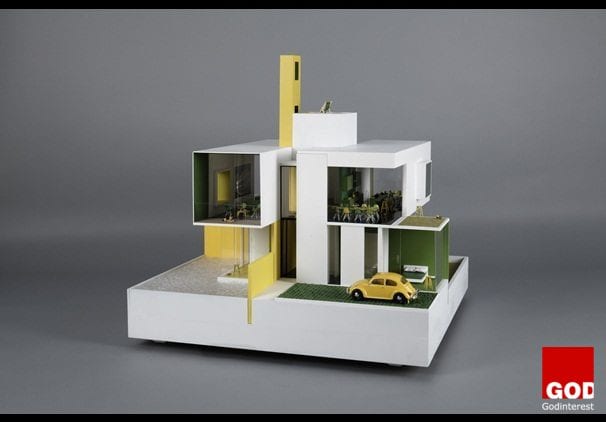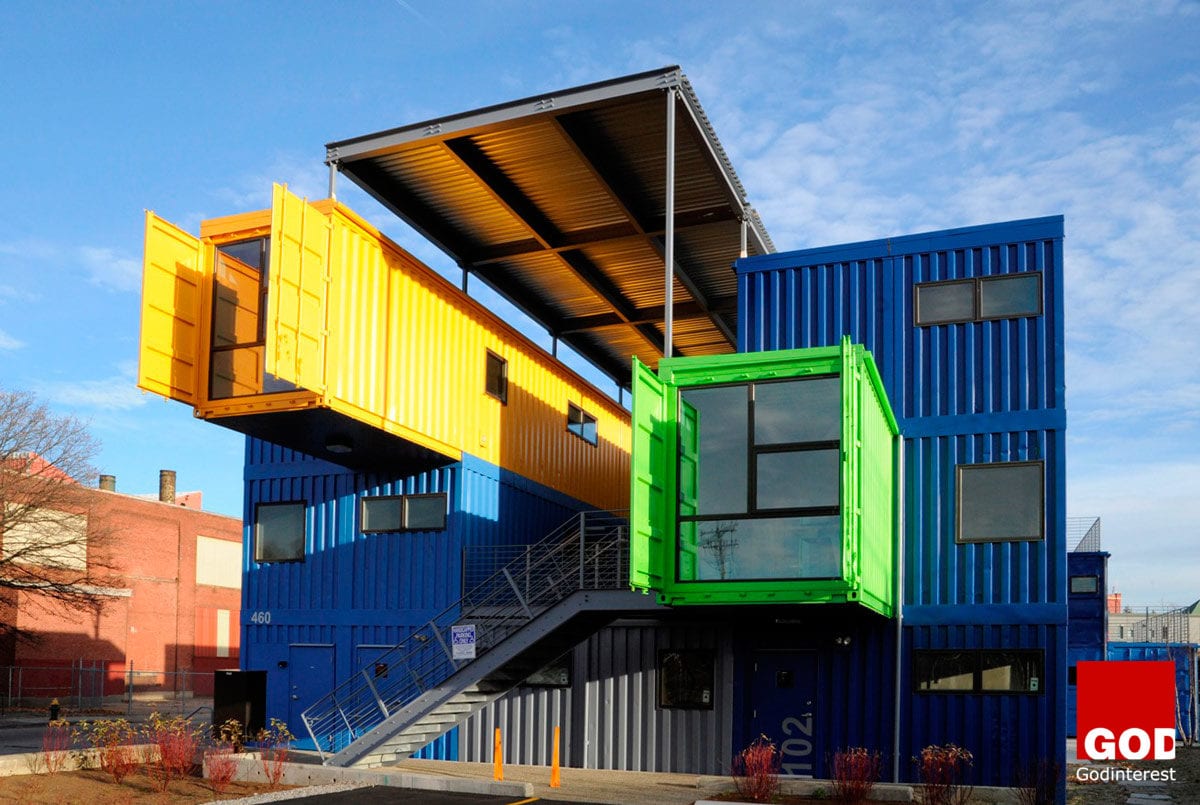Since the dawn of time, mankind has used myths to make sense of the uncertainty that surrounds us. In the early 1990s a lot of people believed that project management was the best kept secret in business. However, because project management was not seen as a prevailing profession at that time, it suffered from a lack of awareness which was in a sense, a double edged sword. Those who were knowledgeable in the practice of project management became extreamly valuable to organisations and pioneers for the profession.
These early adopters were able to convince organisations that project management practitioners were needed. Myths around project management began to form in the business community and as the role of the project manager was unclear, questions were raised as to what project management was and what it could offer organisations.
The definition of the word myth is a “widely held, but false belief or idea.” Here, we’re going to examine 10 of the most pervasive PM myths that have emerged.
Myth #1 – Contingency pool is redundant
This is one of the most ‘mythical’ myths that has plagued the industry for a long time. Coupled with the tendency to presume that ‘real work’ is tantamount to implementation or building something concrete and you have the perfect recipe for project disaster. The thought pattern behind this approach typically originates from budget constraints and/or having unrealistic expectations. As we all know, or should know, the unexpected happens quite regularly. An effective contingency plan is important as it aims to protect that which has value (e.g., data), prevent or minimise disruption (e.g., product lifecycle), and provide post-event feedback for analysis (e.g., how did we fare? did we allocate funds correctly?).
Myth #2 – Project Management software is too expensive
If your idea of project management software involves purchasing servers, and purchasing a software application from a major vendor for a small practice with 10 practitioners then, yes, it is too expensive. If, however, you have gone cloud and elected to use a powerful web-based project management solution (such as Smartsheet), then you are likely to save thousands of pounds while reaping the benefits of a pay-as-you-go price structure. The present, and future, lie in cloud solutions that provide equal, or superior, functionality at a fraction of the cost.
Myth #3 – Project Management methodologies will slow us down
Project managers have a reputation of using process-intensive methodologies that favour ideology over pragmatism. In some instances this may, indeed, be the case when there is a mismatch between a specific project management approach and the organisation’s acutall needs (e.g., a process-driven method, such as PRINCE2, may not be appropriate for a slightly chaotic environment that favours an adaptive approach, such as Scrum). So, in sum, put down the paint roller (“Project Management isn’t for us!”) and take out your fine-bristled brush (“The Critical-Chain method may not be our cup of tea, but Agile on the other hand”¦”).
Myth #4 – Facts and figures are more important than feelings and perceptions
While facts are very important, projects are often derailed and sabotaged because of false perceptions. The PM must pay attention to both fact and fiction to navigate through turbulent organisational change.
Myth #5 – Project managers need to be detail oriented and not strategic in nature
While it is of the utmost importance for the project manager to understand how to read the details of the project, they must also understand how the project supports organisational objectives. Having a strategic perspective adds great value to the skill-set of the project manager.
Myth #6 Rely on the experts in everything that you do
It is true, we do need to rely on the experts but our trust can not be a blind faith. The job of the project managers in this area is twofold. First we must extract information and second we must verify that the information is accurate. A good example of this is asking a planner to provide an estimate on the effort required to perform a task. In some instances team members forget to include tasks which ultimately results in a faulty estimate.
Myth #7 All the battles have to be fought and won so that we can succeed
Project managers sometimes make the assumption that they need to stand firm to get the job done, however, coming to compromise on a particular issue is often a better course of action in order to win the war.
Myth #8 Project Managers can wear multiple hats
Wearing different hats can be extremely confusing. This is especially true if the project manager is asked to be a business analyst or technical expert on top of serving in their PM role. They end up doing both roles with mediocrity. When we “wear two hats” we essentially tell ourselves that both hats fit on one head at the same time. However, what happens if the demands of two roles conflict and what assurances do we have that we’re managing the inherent conflict of multiple roles and the risks the roles introduce? Sadly, multiple roles become more common as we move up the management hierarchy in an organisation, and that’s exactly where potential conflicts of interest can do the most harm.
Myth #9 Once the risk register is created, it’s full speed ahead
Risk management provides a forward-looking radar. We can use it to scan the uncertain future to reveal things that could affect us, giving us sufficient time to prepare in advance. We can develop contingency plans even for so-called uncontrollable risks, and be ready to deal with likely threats or significant opportunities. Too often, it’s not until a catastrophic event occurs and significantly impacts project progress that ongoing risk reviews are conducted.
Myth #10 Project managers can not be effective in their role unless they have specific technical expertise in the given field that the project falls within
You don’t need to be an engineer to manage a construction project or a IT technician to manage a software development project. All you need is a fundamental understanding with strong PM skills to manage the team. Experience in the field helps but does not guarantee success.
Project management is challenging enough without the myths. The profession has come a long way since the 1990s and some of these myths are fading. However, we still see remnants of them in one form or another. Great projects cut through false assumptions and confusion, allowing their teams to make smart decisions based on reality.
These are just 10 project management myths, what are yours?






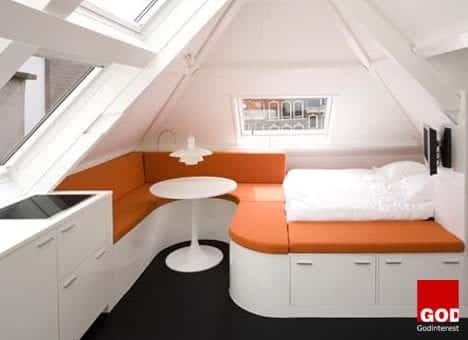
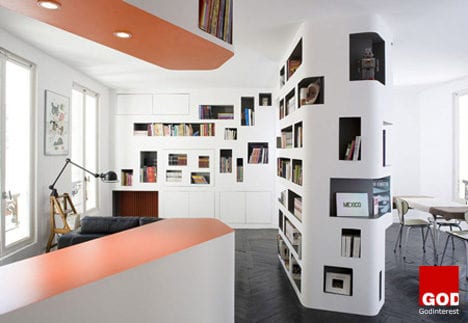 Curved surfaces can make a small space even smaller. The ability to organise the rooms vertically is reduced. But Dutch architects Queeste Architecten have managed to give this 320-square-foot micro-flat a spacious feel using lots of white, with built-in furniture and storage.
Curved surfaces can make a small space even smaller. The ability to organise the rooms vertically is reduced. But Dutch architects Queeste Architecten have managed to give this 320-square-foot micro-flat a spacious feel using lots of white, with built-in furniture and storage.