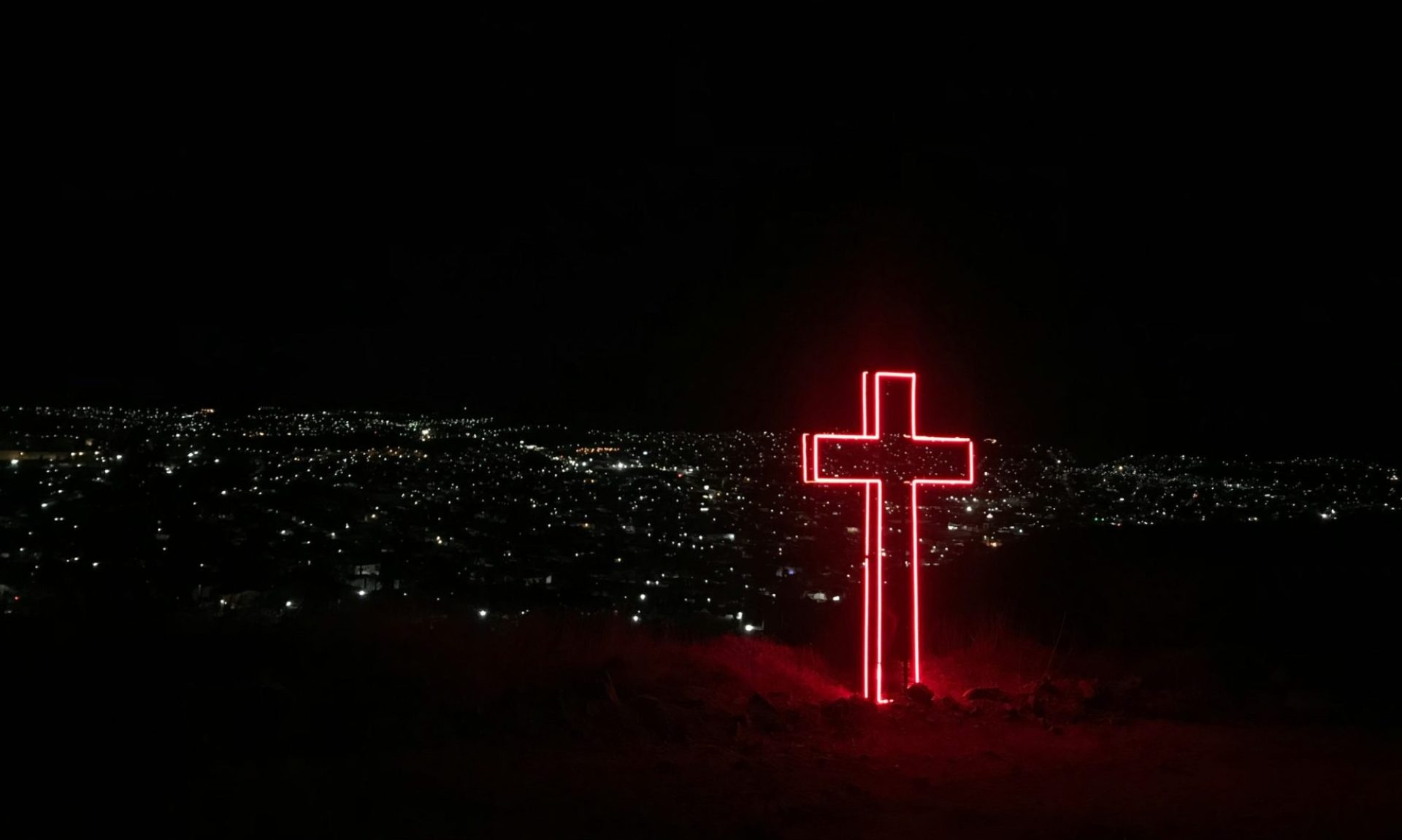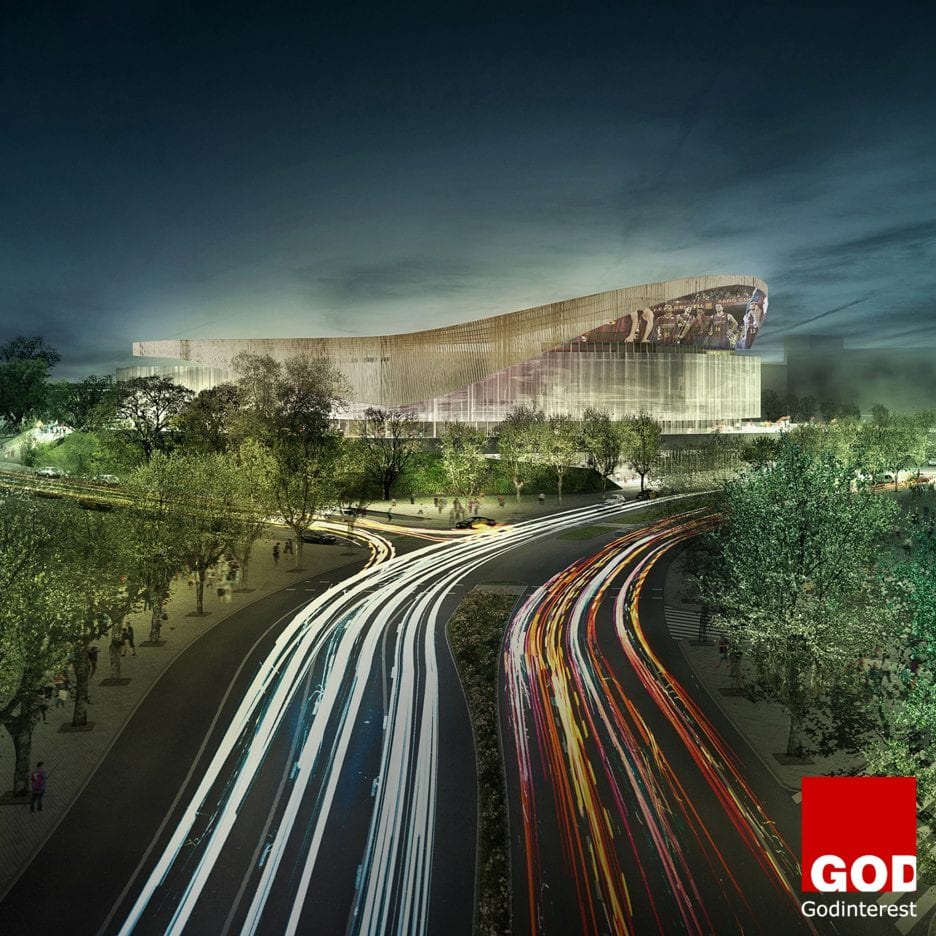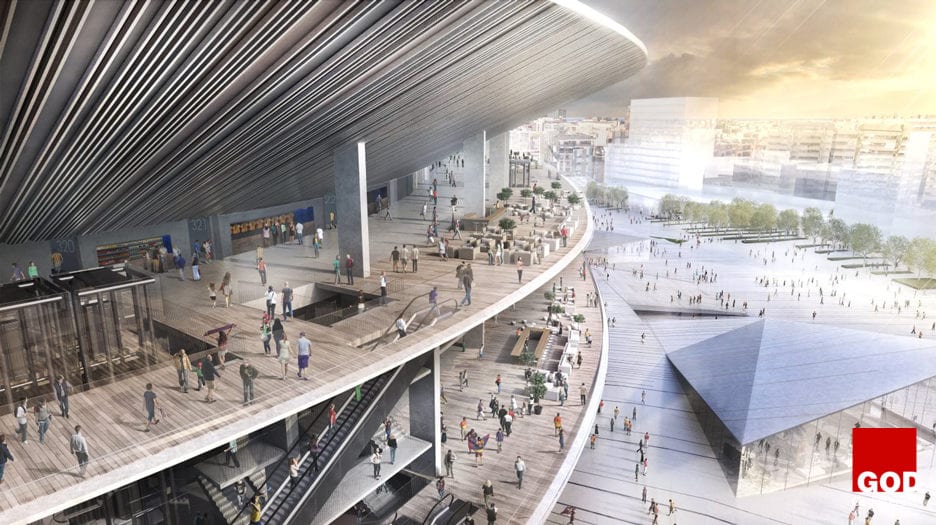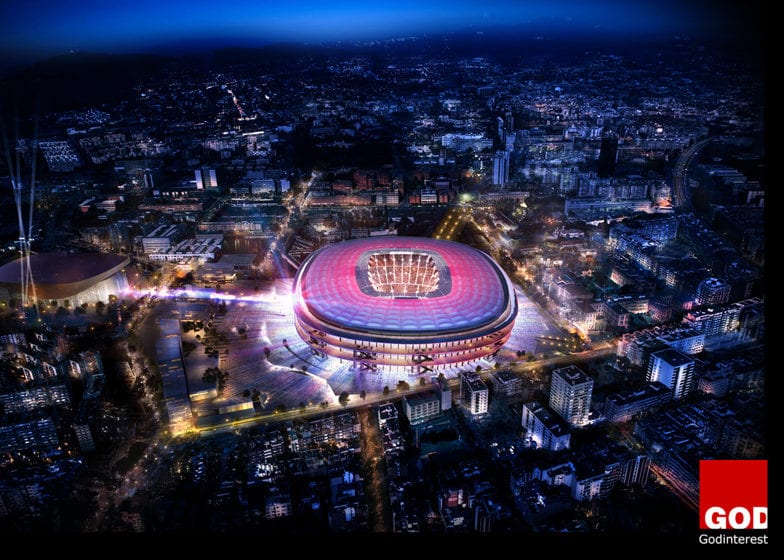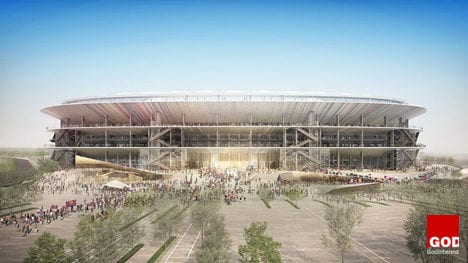A Japanese architecture firm Nikken Sekkei and Barcelona studio Pascual i Ausió Arquitectes have been selected to renovate the Camp Noustadium, home of FC Barcelona following a joint bid.
Europe’s Biggest Stadium Will Be Even Bigger Within Five Years at Reported Cost of Nearly ┚¬420 Million ($460 Million)
Camp Nou, often referred to as the “Nou Camp” in English is a football stadium in Barcelona, Catalonia, Spain. It has been the home of FC Barcelona since its completion in 1957. With a current seating capacity of 99,354 and is the largest stadium in Spain by capacity. It’s also the largest stadium in Europe and the second largest association football stadium in the world in terms of capacity. In additional it has hosted numerous international matches at a senior level, including a 1982 FIFA World Cup semi-final match, two UEFA Champions League finals and the football competition at the 1992 Summer Olympics.
Barca is expected to sell the stadium’s naming rights to help fund the new construction.
Nikken Sekkei, one the world’s third largest architecture firm according to the World Architecture 2016, is known for its construction of stadiums and skyscrapers and were chosen out of a list of 26 candidates. Nikken is over 100 years old and has offices in China, Vietnam, Korea, Saudi Arabia and Dubai, in addition to its headquarters in Japan.
Construction is to start in the 2017-18 season and be completed for the 2021-2022 season, but will not keep the club from hosting games.
The iconic home of the Spanish and European champions will involve increasing seating capacity from 99,354 to 105,000. The reigning European and Spanish champions promise that every seat will offer an unobstructed view of the pitch and new high-definition video scoreboards. Barca is on course to repeat its treble of last season, winning the La Liga title, Spanish Cup and European Champions League.
A Statement on the Club’s Website Said, “the Nikken Sekkei [and] Pascual I Ausio Arquitectes Proposal Stands out for Being Open, Elegant, Serene, Timeless Mediterranean and Democratic.
“The proposal presents a very subtle attempt to intervene in the environment to facilitate circulation and achieve diverse urban usage in the Barça Campus and guarantees a clear and safe construction.” according to the club.
The triple-tier structure will remain, but the third tier will be extended and a roof covering more than 47,000 square metres will be added to make sure all seats are sheltered from the weather.
The project also includes an ice rink, basketball court and an auxiliary multipurpose court capable of hosting 2,000 spectators. The Espai Barça also foresees construction of an underground parking lot.
Other current high-profile football stadium projects include the new Chelsea FC ground by Swiss architects Herzog & de Meuron, a stadium for Tottenham Hotspur by Populous, and Arup’s design for AC Milan’s new building.
