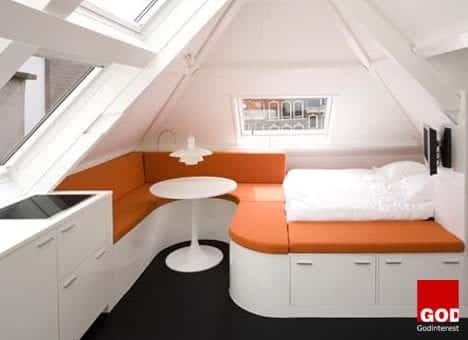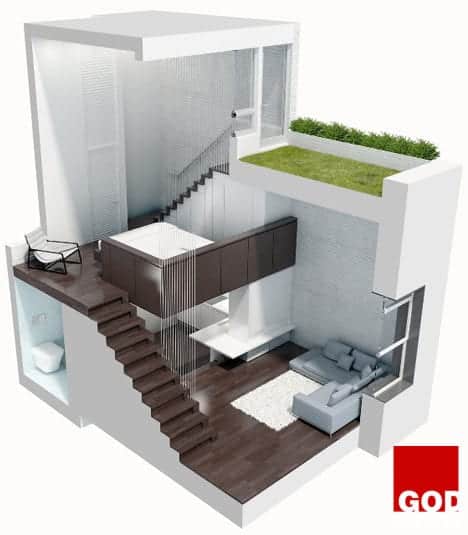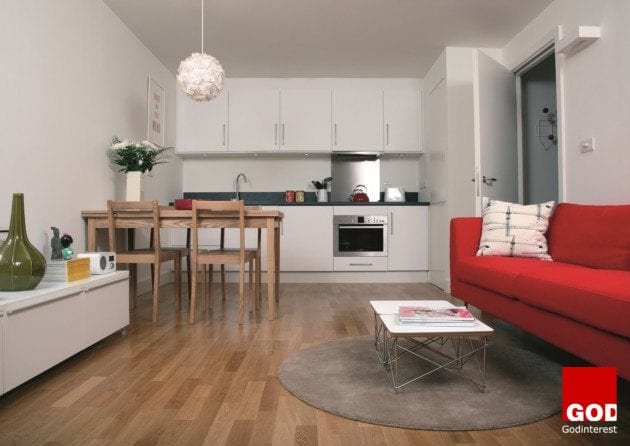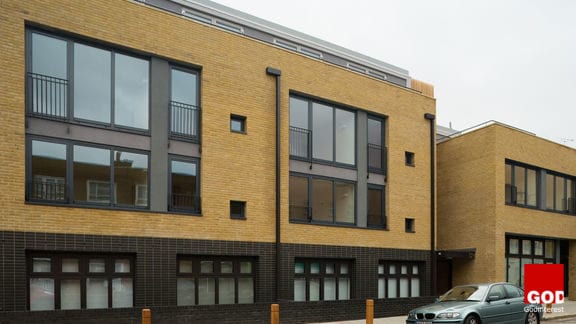Young Londoners have revealed that they would rather rent a tiny studio flat than a large property in a less desirable area.
We Haven’t Reached the Density of Hong Kong. But We’re Heading That Way
London’s population is expected to reach 10m by 2031 from its current 8.3m. London needs an estimated 49,000 new homes a year. This is not a new phenomenon, architects have confronted population growth and social changes before.
Obvious solutions include rental and shared ownership, while community building is also gaining ground in the UK. But there are other solutions out there, adding to the bigger picture. One of these is Pocket Living micro-flats, backed by Mayor Boris Johnson.
Micro-apartments Are in Vogue Today. But in Japan, People Have Been Living in the Nakagin Capsule Tower’s 100-square-foot Housing for Decades
Some 45% of 18-24-year-olds in London said they would consider living in a micro-flat if that was in the “perfect” location. A micro-apartment, also known as a micro-flat, is a one-room, self-contained living space, usually purpose-built, designed to accommodate a sitting space, sleeping space, bathroom and kitchenette with a size of 4-10 square meters.
They are essentially modern versions of the British bedsit and are becoming popular in urban centers in Europe, Japan, Hong Kong and North America, as they represent a seemingly straightforward antidote to persistent affordable housing shortages in dense growing cities.
In fact, some micro-apartments are being marketed as cost-effective fashionable lifestyle products.

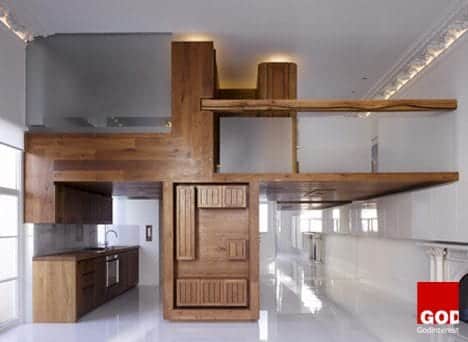
Hogarth Architects transformed a large one-room flat in London into a stylish apartment using a wood insert that creates a separated kitchen and loft. It’s essentially one big piece of furniture custom-made for the space.
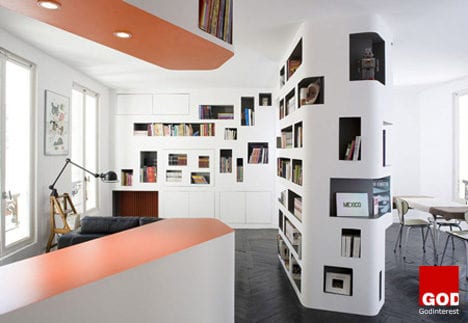 Curved surfaces can make a small space even smaller. The ability to organise the rooms vertically is reduced. But Dutch architects Queeste Architecten have managed to give this 320-square-foot micro-flat a spacious feel using lots of white, with built-in furniture and storage.
Curved surfaces can make a small space even smaller. The ability to organise the rooms vertically is reduced. But Dutch architects Queeste Architecten have managed to give this 320-square-foot micro-flat a spacious feel using lots of white, with built-in furniture and storage.
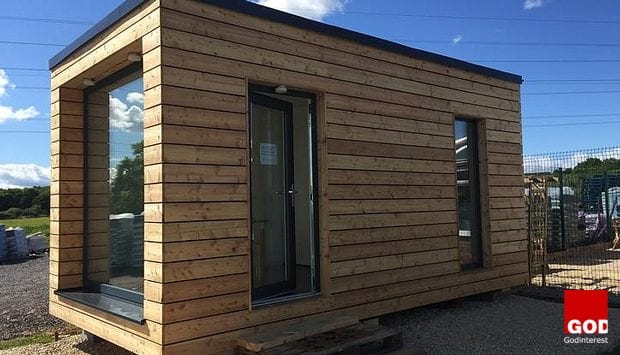
That oh-so-unfunny joke about moving into the garden shed is now a reality for young Londoners.
The prototype of a portable 130sq ft eco-friendly micro house that comes with a fold-down bed, kitchenette and shower room.
The micro houses, by Ecodom, will be constructed off-site and delivered fully made within two months of ordering, so it couldn’t be simpler to drop it into place and move straight in.
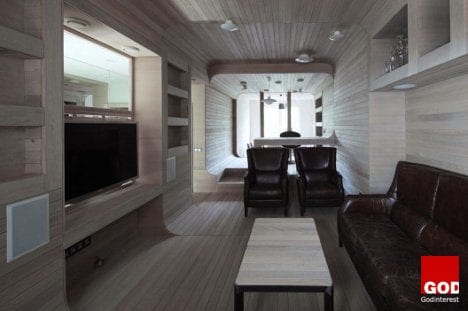
Architect Peter Kostelov turned a small flat into a oak-lined tube. Kostelov removed all the walls from the center of the apartment and replaced them with glass so light could get from windows on one side to the balcony on the other.
Specht Harpman Architects have turned a penthouse with a high ceiling into a two-level apartment and even managed to fit in a small grassy terrace.
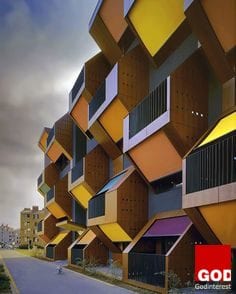
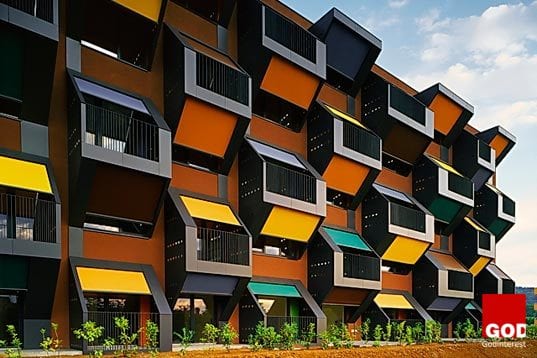
Housing Complex in Slovenia is a Series of Honeycomb Modular Apartments
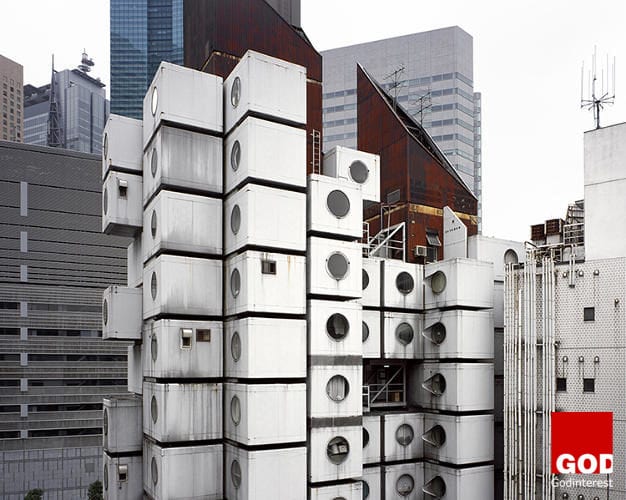
When it was built in 1972, architect Kisho Kurokawa’s Nakagin Capsule Tower was meant to be the housing structure of the future. Now in 2013, his “masterpiece” stands dilapidated and virtually empty.
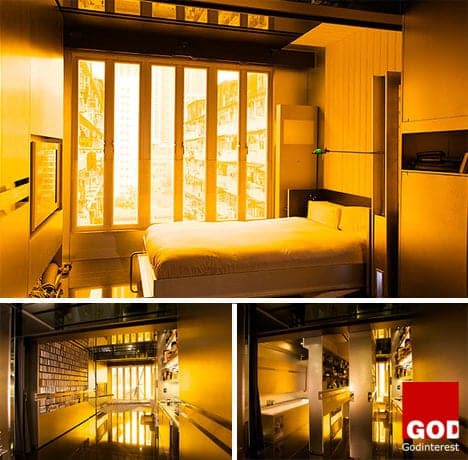
Now here’s a solution that could revolutionize tiny spaces a slide-out system that turns a 350-square-foot space into 21 different rooms with bed, washing machine, entertainment, a bath covered by the bed when not in use, shelves, cabinets and more.
Do you believe higher density housing is the answer to London’s housing crisis as some believe or will it turn the city into Hong Kong and Shanghai?


