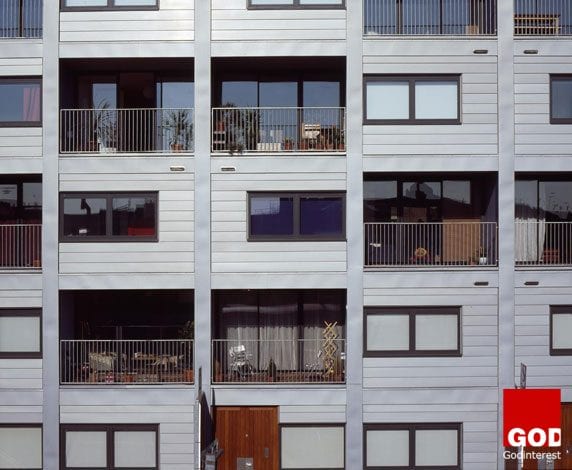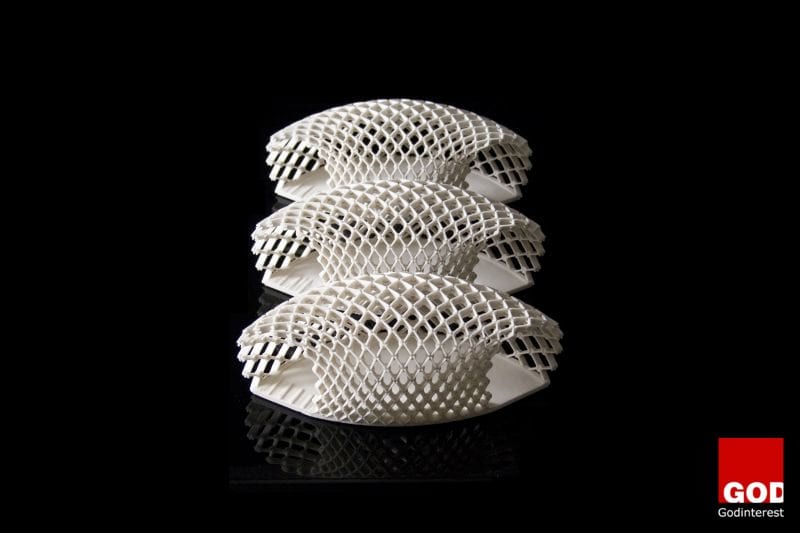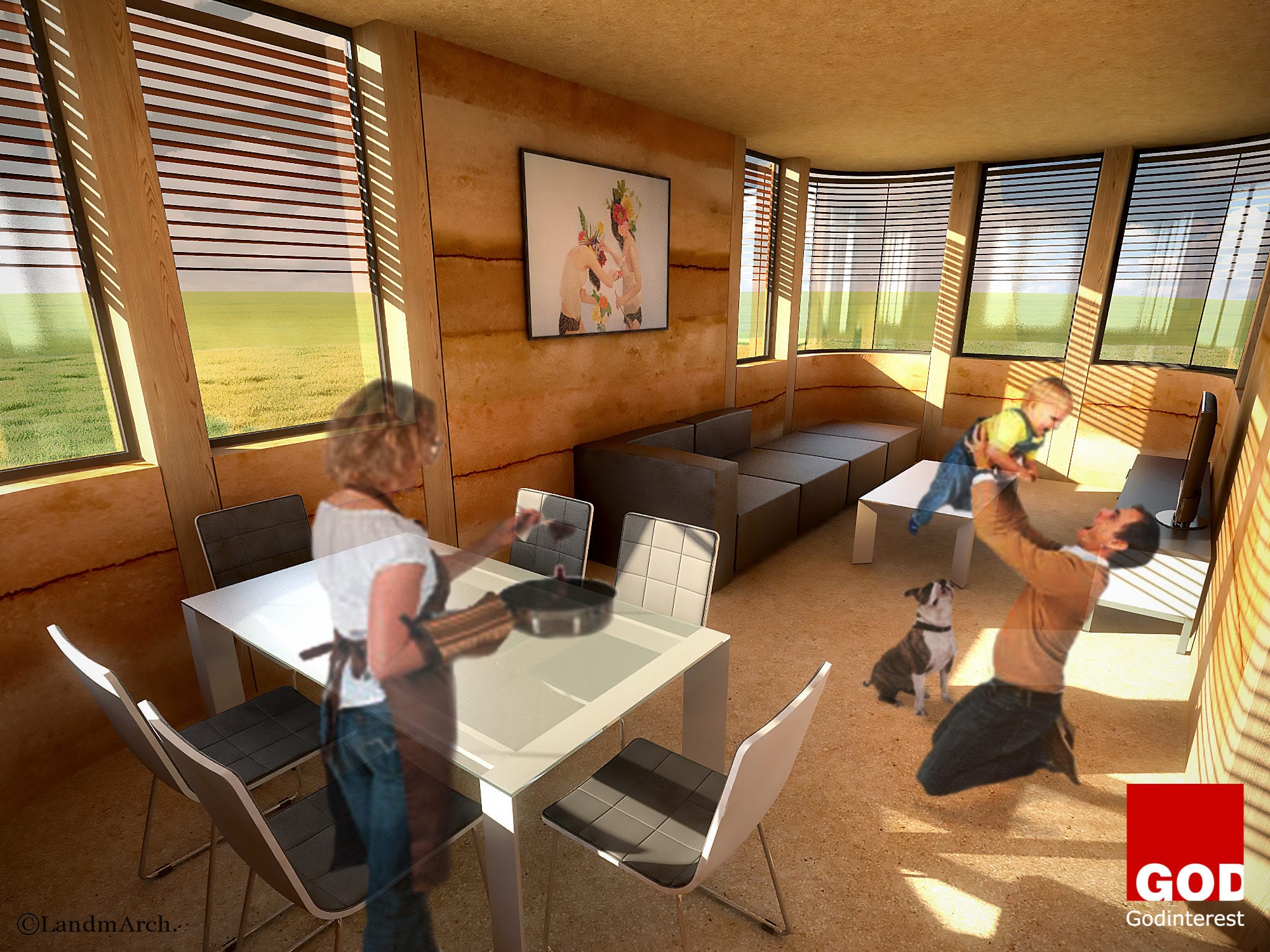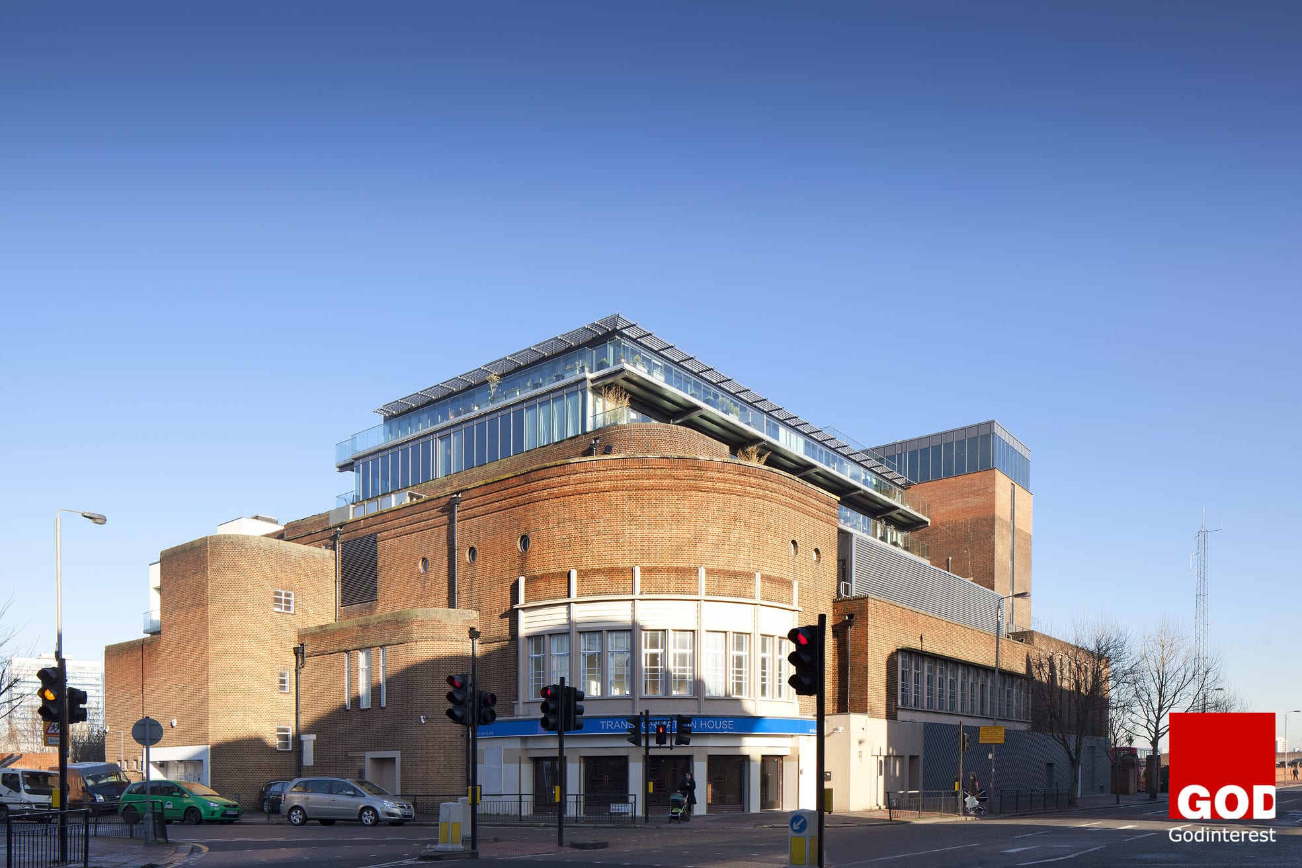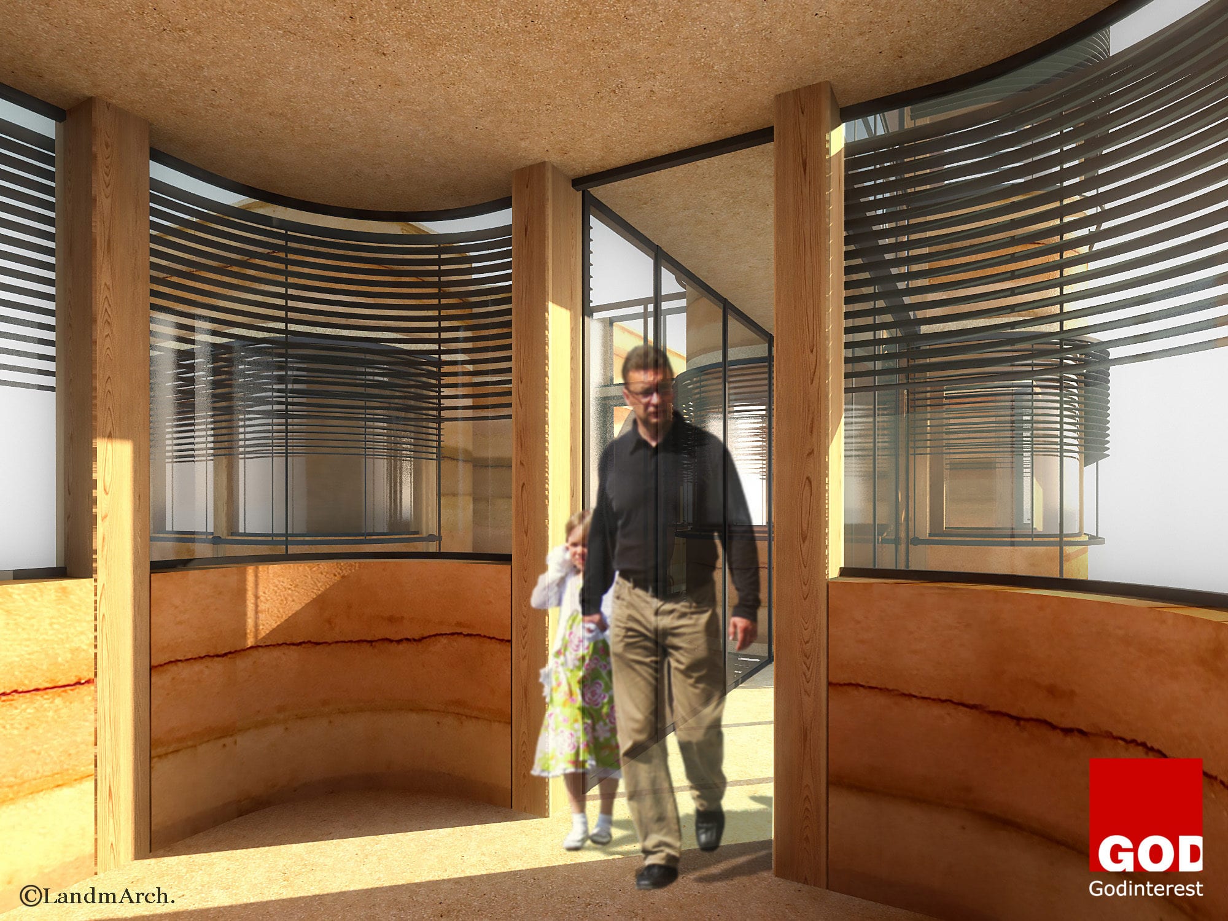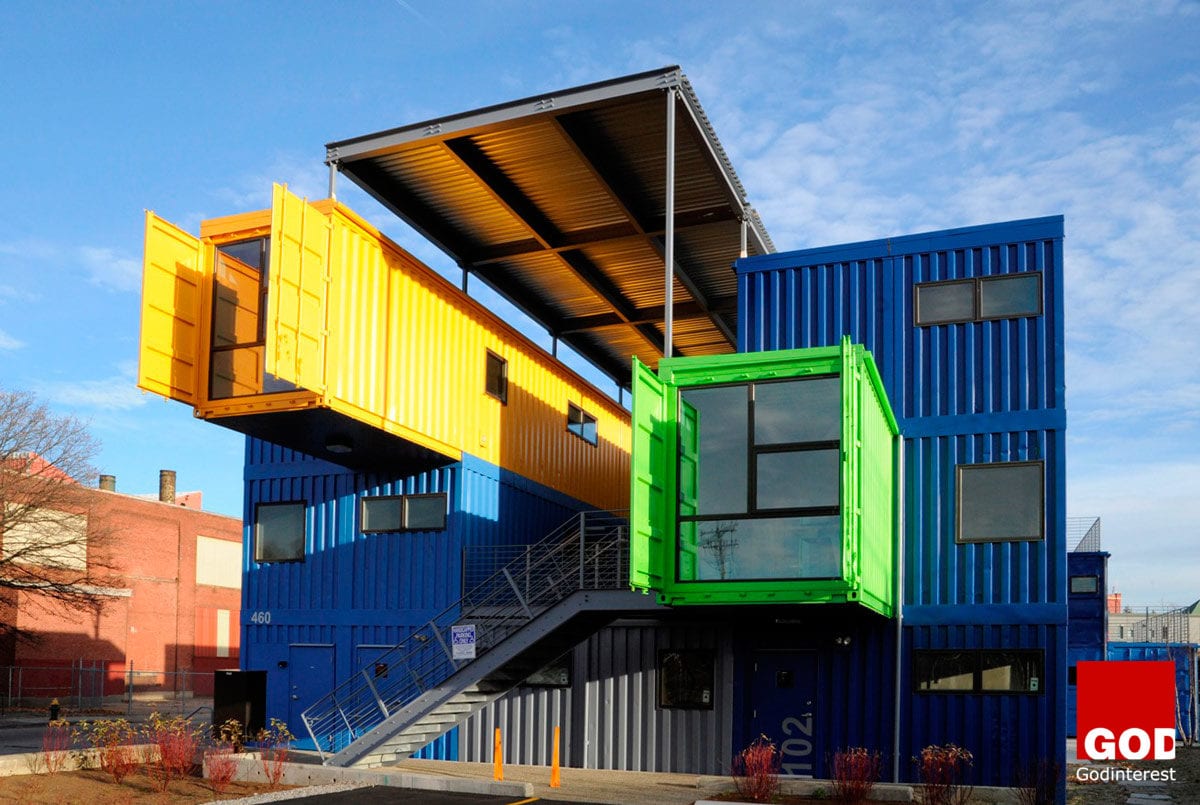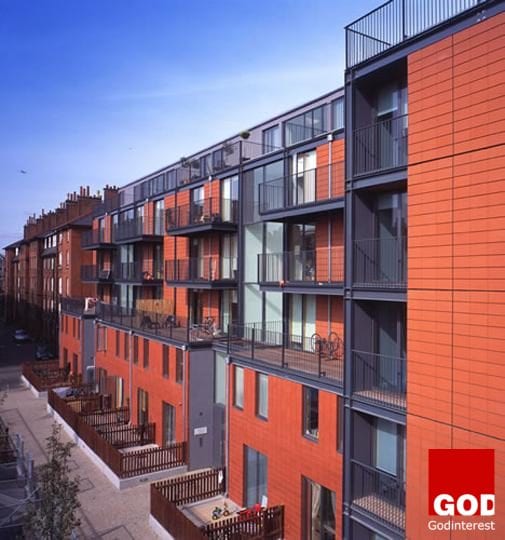Protected from the weather and supported by industrial control systems, factories can produce a range of components from simple panels to fully fitted-out modules which are ready to be assembled on site. And here is where the arguments start: advantages include more consistent working conditions and therefore better quality of performance and finishes, less wastage of materials, fewer journeys to site, less disruption of the local neighbourhood, faster construction times, better health and safety. These are some of the benefits which factory built homes can bring.
“If we don’t keep investigating prefab, we risk squandering a lot of resources and not delivering enough housing.” says Andy Matthews of architect Proctor & Matthews.

An extended experiment into the potential for delivering high-quality housing through off-site construction methods Raines Court is one of the largest prefabricated schemes built to date in the UK. Raines Court consists of 61 shared ownership flats (11×3-bed, 41×2-bed, 1×1-bed plus 8 x live/work units) for public sector key workers and local people in Hackney on moderate incomes on the site of the former dairy products distribution yard on Northwold Road, Stoke Newington. The main components are modular units complete with fixtures and fittings, tiling, bathrooms, kitchens, heating, transported by lorry from York and craned into position. With its steel-framed modules, zinc-clad façade and splashes of vivid colour, Raines Court wears its modular form proudly.
Public opinion is divided on its success as a result of this but it has won several architectural awards and there is no doubting the generous layout and provision of the flats.
At six-storeys in a largely low-rise neighbourhood, the scheme is a radical, bold insertion that establishes a civic presence.
This estate was the second Peabody development constructed using prefabricated modules manufactured and was completed in 2003.
Client: Peabody Trust
Architect: AHMM
Structural Engineer: whitbybird
Contractor: Wates
Principal Supplier: Yorkon
Completion: 2003
Cost: £8.9 Million
Awards:
British construction Industry Awards: Best Practice 2004
Housing Design Award 2004
RIBA Award for Architecture 2004
Housing Design Award 2001
Housing Forum Demonstration Project 2001


