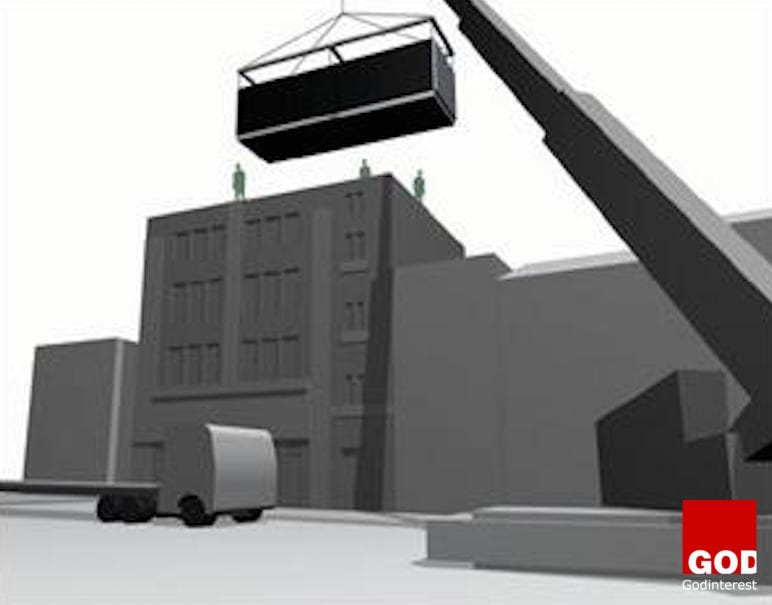A modern approach to prefabrication is flourishing in the capital with a new generation of designers and manufacturers building on the pioneering work of organisations such as the Peabody Trust. City apartments lend themselves well to factory built components where the quality of construction needs to compensate for higher densities and restricted space for accommodation.
Offsite construction is also less disruptive in the city environment with increased construction speeds bringing a corresponding reduction in noise and transport and material handling in the neighbourhood.
It is evident that many designers are also promoting the modular unit not only as a way of producing affordable housing but also as a fashionable lifestyle product.
No more connotations of the stigmatised post-war temporary housing; the prefab is now an aspirational dwelling which is becoming increasingly desirable.
3D-modelling has also opened up mny possibilities for housing construction. The software and expertise now exists to construct houses and apartments as a virtual model before any construction work begins. It is therefore possible to join up the process of construction starting with the purchaser/occupier who make choices of layout, fittings and furnishings from the computer visualisation. Data from the virtual model then becomes specification and fabrication data which is passed to the factory and eventually delivered to site.
Modular Penthouse, New Inn Yard, Shoreditch High Street



Material efficiency and ease of construction were prime functional objectives. The Shoreditch Penthouse project explored the possibilities of inserting structures into a dense urban fabric by re-using roof tops of existing buildings. Four prefabricated volumetric units provide for various functions; they interlock on site to generate an integral live/work space in conjunction with the existing floor below. Starting with the simple idea of maximising capacity through optimisation of the existing structure, they integrate new spaces whilst sharing foundations, services and circulation areas. Core principles of sustainable construction can therefore be applied from the very beginning. Finally, through off-site construction expensive site management can be kept to a minimum, whilst maintaining a high quality of craftsmanship in a controlled factory environment.
Architect: Oceans Group
Structural Engineer: Atelier One



