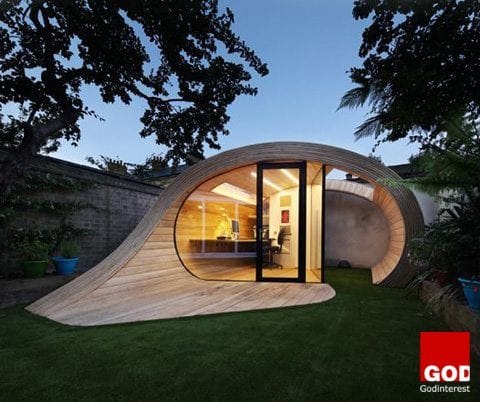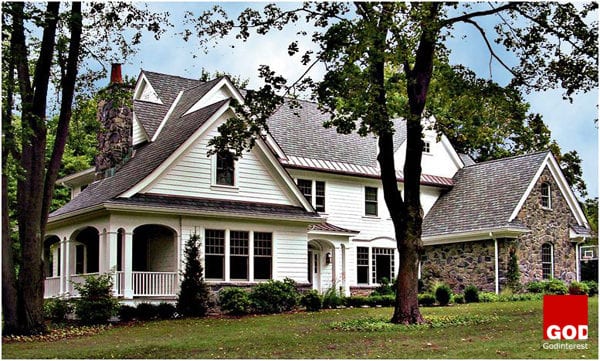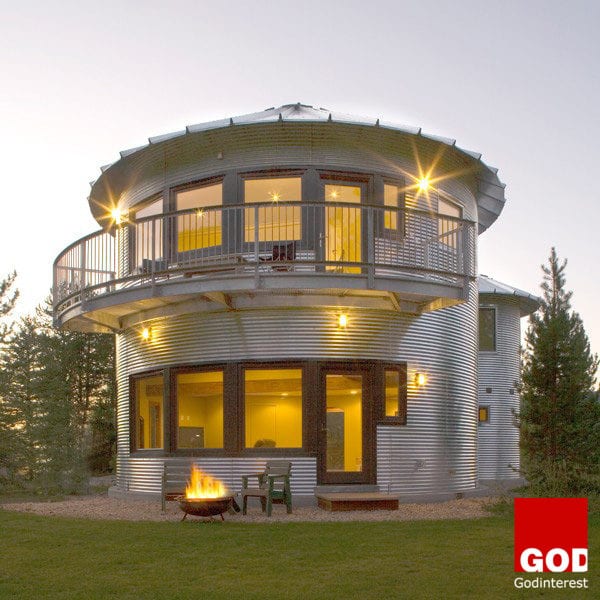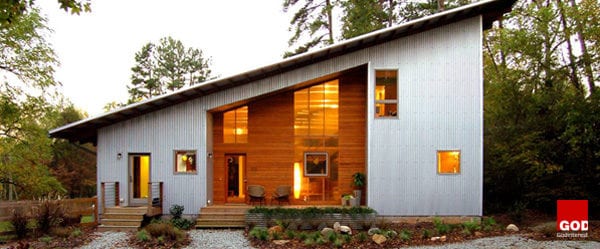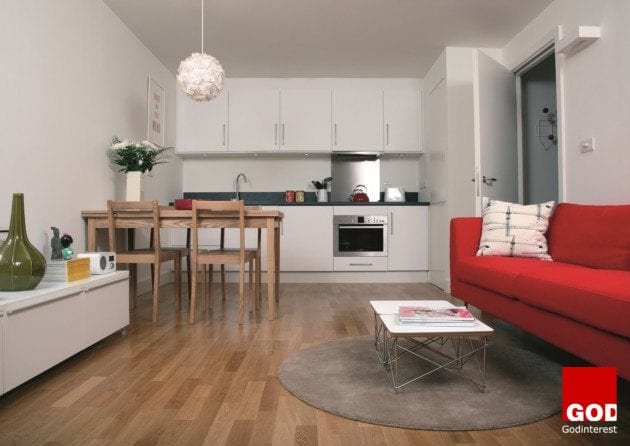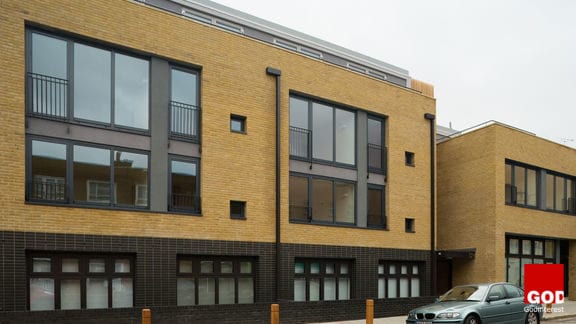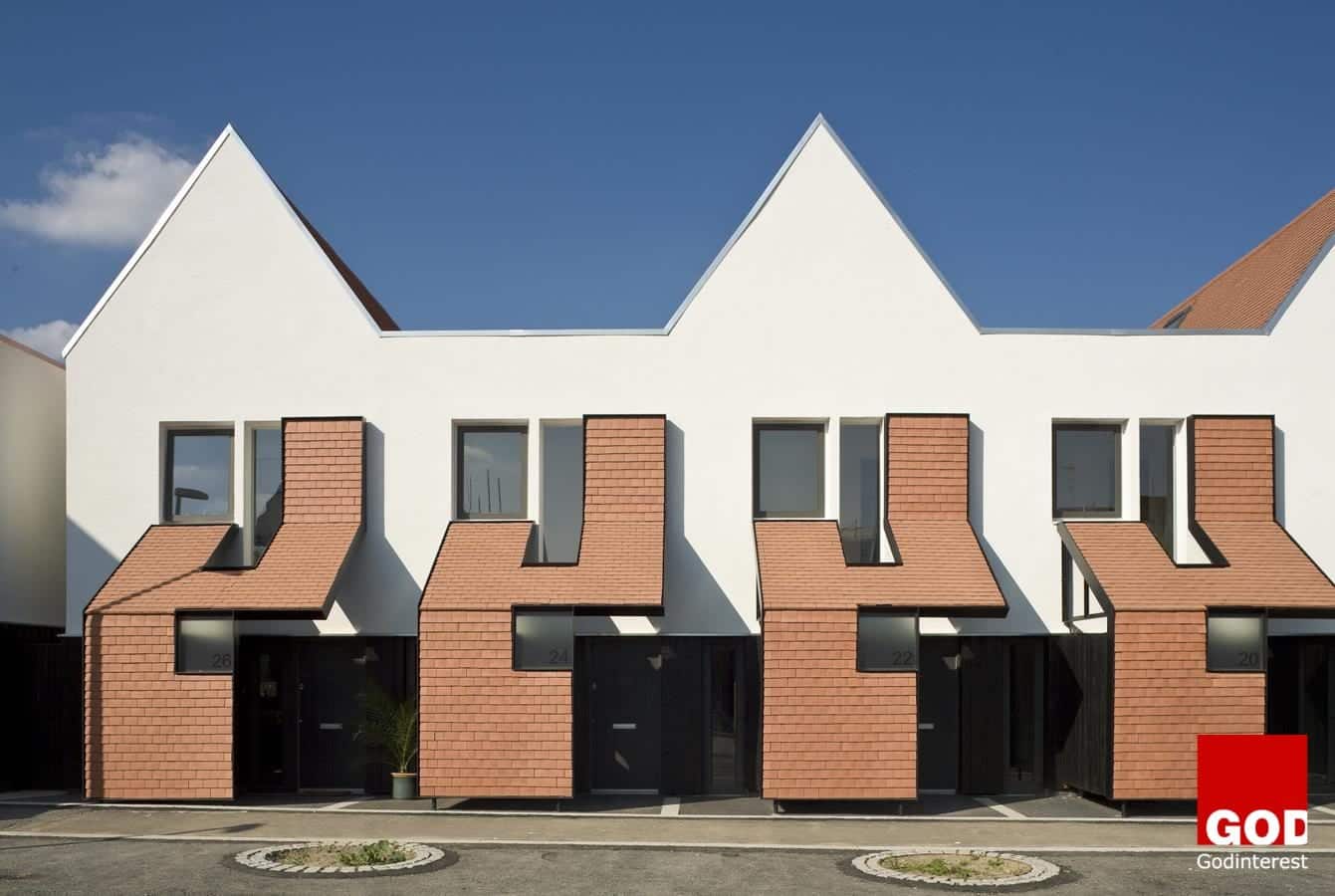Modular homes sometimes referred to as “factory-built construction“, encompass a category of housing built in sections typically at a factory location. These houses must conform to local and regional building codes for the country the buyer plans to situate the dwelling.
Just like site-built housing, construction teams build modular homes to last and increase in value over time. As the factory finishes building sections of the house, each piece is transported to the homeowners build site on large truck beds. Local building contractors then assemble the house and inspectors ensure the manufacturer has built your residence to code. Most customers find that modular housing is less expensive than site-built homes.
1. Benefits of Construction
One of the benefits of construction is that manufacturers build them indoors in an enclosed factory setting, where the materials used to build the homes are not subject to adverse weather during construction.
Most building contractors can finish erecting a house in as little as 1-2 weeks, though it may take up to 4 weeks or more for local contractors to finish building the dwelling on-site once it has been delivered.
2. Differences Between Modular and Site Built
Modular homes are not the same as site-built homes, which contractors create 100% at the build site. That means the
contractor must collect all the materials for a house and built it on-site. Like a modular home, the site-built home must conform to all regional, state and local building codes. Many refer to site-built construction as stick-built homes. Stick built housing is also well-built and designed to last a lifetime.
3. Difference Between Modular and Manufactured
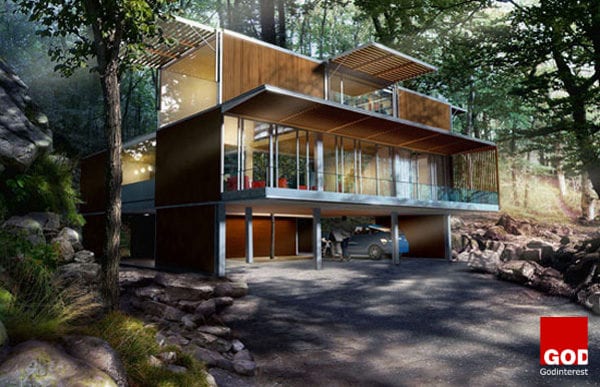
Manufactured housing is another form of factory construction. Many consumers have mistakenly referred to these homes in the past as mobile homes. Others refer to manufactured homes as trailers. Manufacturers do build these houses in a factory like modular homes on a steel chassis.
The manufacturer then transports sections of the home to the building site as completed. These dwellings are usually less expensive than both modular housing and site built housing, in part because they don’t come with a permanent foundation. Trailers and mobile homes are more likely to depreciate than modular or site built homes.
4, Advantages of Modular Construction Over Site Built
Modular homes offer many advantages over traditional site built dwellings. Many consider modular homes a hybrid breed of housing. Not a manufactured house and not a site built house, these homes offer consumers multiple benefits including costs savings, quality and convenience. In many ways modular homes surpasses site built housing in quality and efficiency.
Modulars have grown up. They are more and more becoming a mainstream selection for first time and secondary homebuyers. Most people now realise they don’t’ have to give up design quality or customization to buy a prefabricated house. One of the biggest misconceptions people have of prefabricated housing is they are look alike. “Boxy” is not a word that can begin to describe prefab dwellings. In fact, more suitable descriptions of these buidlings would include: “Elegant, durable, customised and high-class”. Many people find they can afford to include more specialization and customization when they buy a factory built house over a traditional stick built construction.
5. Cutting-edge Designs
Looking for a building design with a little pizzazz? You need to check out the latest architectural designs associated with prefabricated buildings. Firms are now building more elegant and unique designs to meet the increasing demands of selective customers. People are selecting modular designs over stick built designs to build their dream homes.
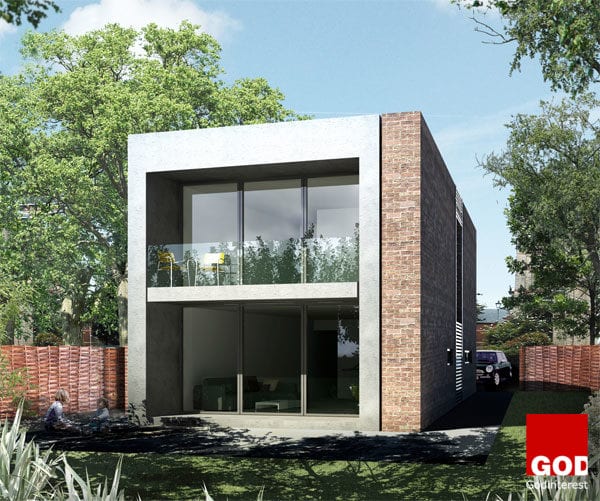
6. Customised Design and Modification
There are hundreds of companies that offer modular prefabricated construction kits and plans, and most employ various architects and specialized designers to help customize your home. That means you have more choices and a wider selection of designers to choose from. If you don’t find a style you like with one designer you can often move onto another, without even switching manufacturers.

7. Huge Range of Selection
Its always best to select a home that matches your lifestyle and design preferences.
8. Rapid Customisation
These are often the ideal selection for homeowners in need of a speedily designed homes. You simply can’t build a dwelling faster. Site built housing can take months to design and build. A manufacturer can design and place a prefab house in a few short weeks. You can pick from just as many different styles as you would a site built home if not more, but don’t have to wait weeks for contractors to build your custom house.
9. Precise Budgeting and Timing
Yet another benefit of these designs is the lack of guesswork involved. You don’t have to worry about how something will look. You know that everything will arrive to the build site complete and you will know the exact outcome. You also don’t need to worry about unexpected expenses, which is commonly the case with site built homes. With a prefabricated house, you know exactly what your home will cost and can control that cost from the point of buying to final construction. This isn’t the case with stick built housing. With stick built housing you also have to worry about surprises in the middle of construction. It isn’t uncommon for example, for a contractor to quit in the middle of a project. If this happens you have few choices.
Your home will sit partially built until you are able to find a new construction team. This alone may cost you valuable time and money.
10. Improved Energy Efficiency
Many prefab houses also come with what manufacturers call the “Energy Star” certification. This is a national company that promotes energy efficiency. Buildings with this label use 30-40 percent less energy yearly than traditional stick built housing.
This saves you time and money. Some key features of prefabricated housing that help improve energy efficiency include tight installation, high performance and weather resistant windows, controlled air systems and duct systems, upgraded air-conditioning and heating units and use of efficient lighting and heating appliances. As a bonus, these features not only save on annual energy costs but also improve the quality of your indoor air. Think energy efficiency isn’t significant? Think again. Over the lifetime of your house you could save thousands of pounds in energy bills by buying a prefabricated dwelling.
11. Design Modification is Easier
Most prefab homemakers now use computer aided design systems when conducting operations. This adds to the efficiency of construction and improves the appearance and architecture of homes. Prefabricated construction ranges from plain vanilla styling to intricate and complex modern designs.
12. On Time and on Budget
Perhaps the two biggest features or benefits of prefabricated housing that manufacturers hone in on are the speed that they can be built with and the competitive pricing they can offer on the final product. This is one reason that modular homes are gaining popularity.
13. Appreciate in Value
These dwellings also appreciate much like site built housing designs. Most homeowners are interested in building value in their house over time. Prefab housing afford you the opportunity to do this (keep in mind however much appreciation is dependent on real estate location). Select a good build site and your house will gain significant value over time. Other factors may also affect appreciation including landscaping and how well the house is cared for year after year. These factors also affect site built housing. Unlike mobile homes, which depreciate, a modular homeowner can expect to gain value from their home year after year. Study after study suggests that modular homes appreciate just as well as site built homes. They are also just as easily insured and financed.
As far as risk goes, you are no more at risk buying prefabricated housing than site built construction.
Modular Home Facts
- Modular homes appraise the same as their on-site built counterparts do.
- Modular homes can be more easilly customised.
- Most modular home companies have their own in-house engineering departments that utilize CAD (Computer Aided Design).
- Modular home designs vary in style and size.
- Modular homes are permanent structures – “real property.”
- Modular homes are considered a form of “Green Building.”
- Modular homes are faster to build than a 100% site-built home.
- Home loans for modular are the same as if buying a 100% site-built home.
- Insuring your modular home is the same as a 100% site-built home.
- Modular homes can be built to withstand 175 mph winds.
- Modular homes can be built for accessible living and designed for future conveniences.
Would you consider a modular home for yourself, or are you more of a traditionalist?


