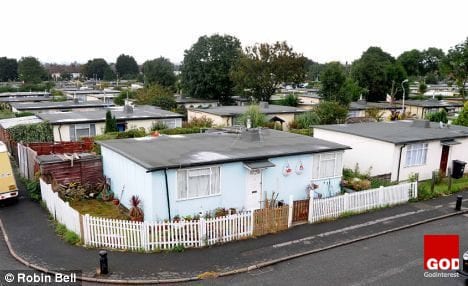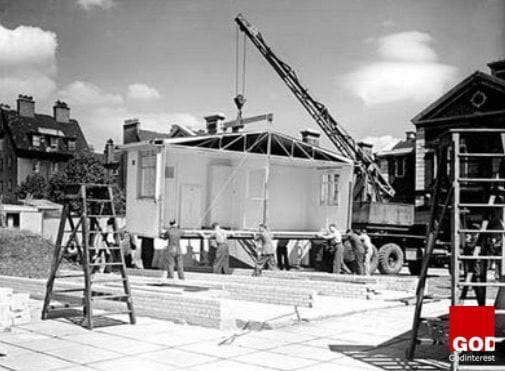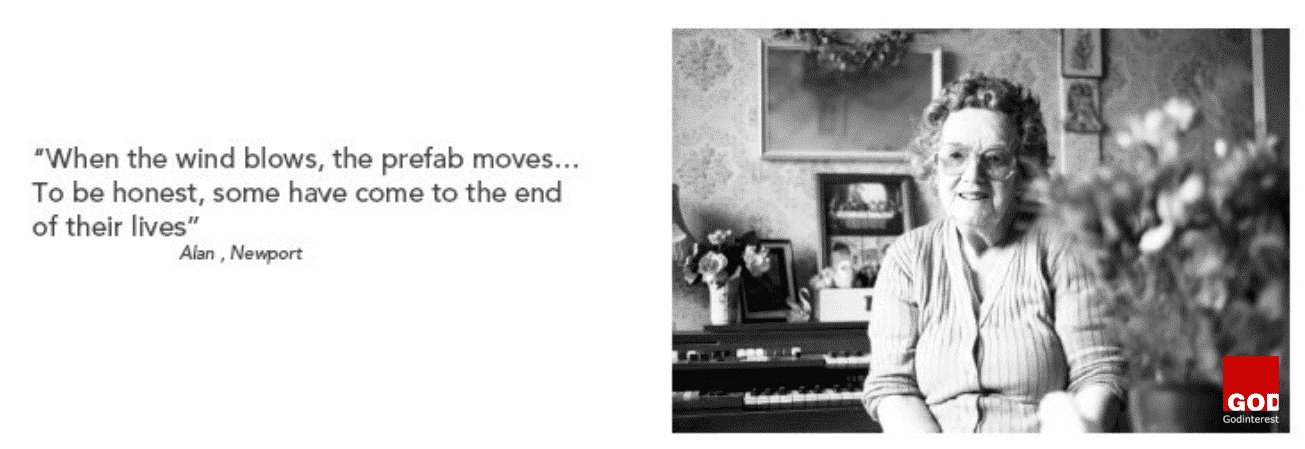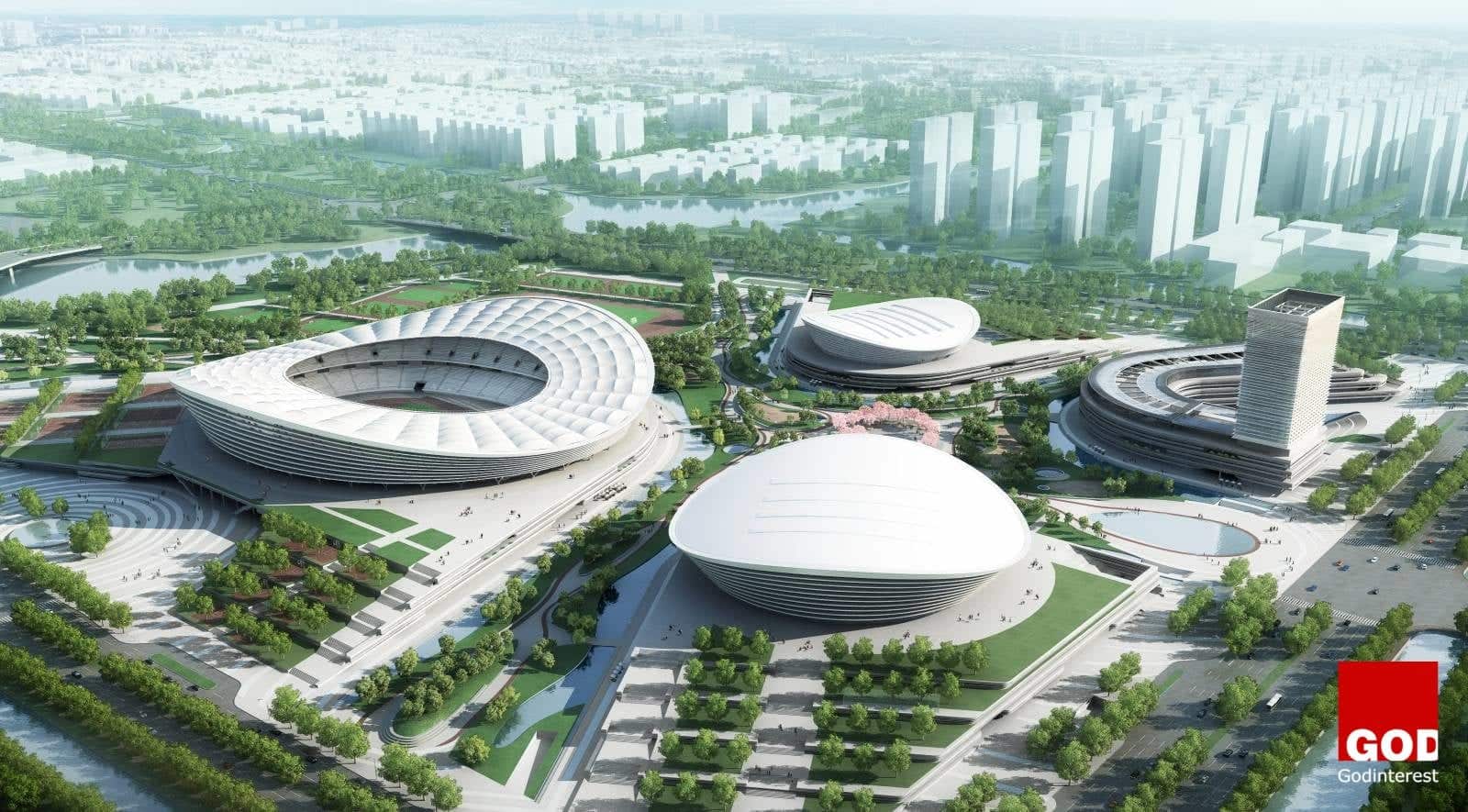Prefabricated homes have been available for years and date back at least a century. The Sears Roebuck index made and offered prefab homes to the public as early as 1908, and Prefab was later explored by famous twentieth-century architects, such as, Walter Gropius, Le Corbusier, Marcel Breuer, Frank Lloyd Wright, who saw the method as a likely solution to the dilemma of housing in modern society. Interest in Prefab grew in the first half of the twentieth-century, with the outburst of manufacturing expertise and the creation of the assembly line.
Historically the mention of prefabricated houses invokes memories of housing built to cover in the temporary a deficiency of housing in the UK following the World Wars.
The Government promised ‘homes fit for heroes’, however, negative public attitudes surfaced towards prefabricated housing because of substandard building materials used and poor workmanship.
A staggering 1 million of these homes were built during the 20th century and more than half a century on, many are still standing despite no foundations. A few are listed while others have been demolished.
Today people remember the shabby mobile classrooms as in, bitter cold in winter and like an oven in summer. Therefore, memories have rendered the concept of prefabricated houses an unattractive idea. Talk about the term prefabricated housing to an architect, and their eyes will beam with visions of fascinating contemporary homes. However, talk to the ordinary person on the street and people immediately think that we are going down the same path, a pretty hard image to shake off. The very factors that are presented as positive advantages of prefabricated homes became liabilities in the eyes of homeowners who wanted a durable appreciating asset.
An example can be found by looking at the prefabricated houses on Catford estate built by German and Italian prisoners of war in 1946.

‘They were not built to last and need regular maintenance. They are just large sheds really and taking up a lot of space. They should really be demolished.’ (Drake 2008)
Over the ten years, Lewisham Council has tried to develop the site many times and a review found none of the dwellings met Decent Homes Standard.
So why do more and more developers choose prefabricated construction?
First and foremost – Speed. “It may take a bit longer in terms of design, preparation and planning but site based activities are taking up to 30% less time and allowing homes to reach the market sooner. Other reasons cited include, in order of preference:
- Design Quality
- Cost
- Previous Experience
- Funding
Source: Design and Modern Methods of Construction. The Housing Corporation and CABE 2004″
Bridge House (Example)
Croydon Vision 2020 is a regeneration programme by the London Borough of Croydon for the centre of Croydon in South London. The Old Town Masterplan focused on the area between the High Street and Roman Way, one of the oldest areas of Croydon.
Formerly the site of a telephone exchange, Bridge House is a £20 million development that has provided 27 private and 48 affordable apartments, above ground and mezzanine retail spaces.
The block wraps around an existing multi-storey car park and offers the opportunity for cafs and shops to open onto the new square. A mix of green and brown roofs, to support biodiversity, form part of a series of environmental measures and the scheme is to be of modular construction.
The Croydon chose the modular approach principally because of the speed of construction offered. The project began on site in the spring of 2006 and the 75 flats were stated to have been erected in approximately 26 days, vastly outperforming the time taken by traditional construction.
Client: Howard Holdings plc
Architect: AWW
Structures: Walsh Associates
Principal Supplier: MC First







