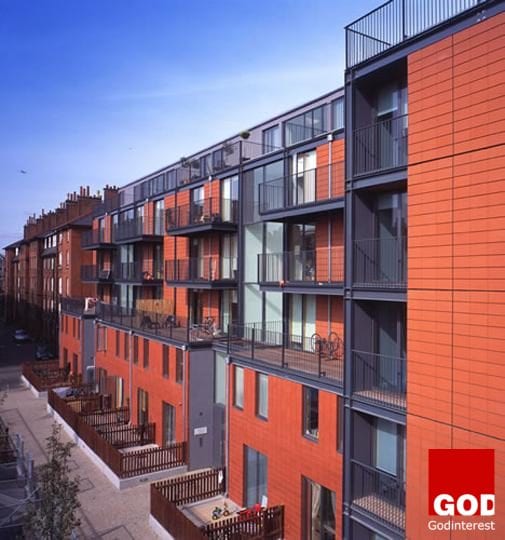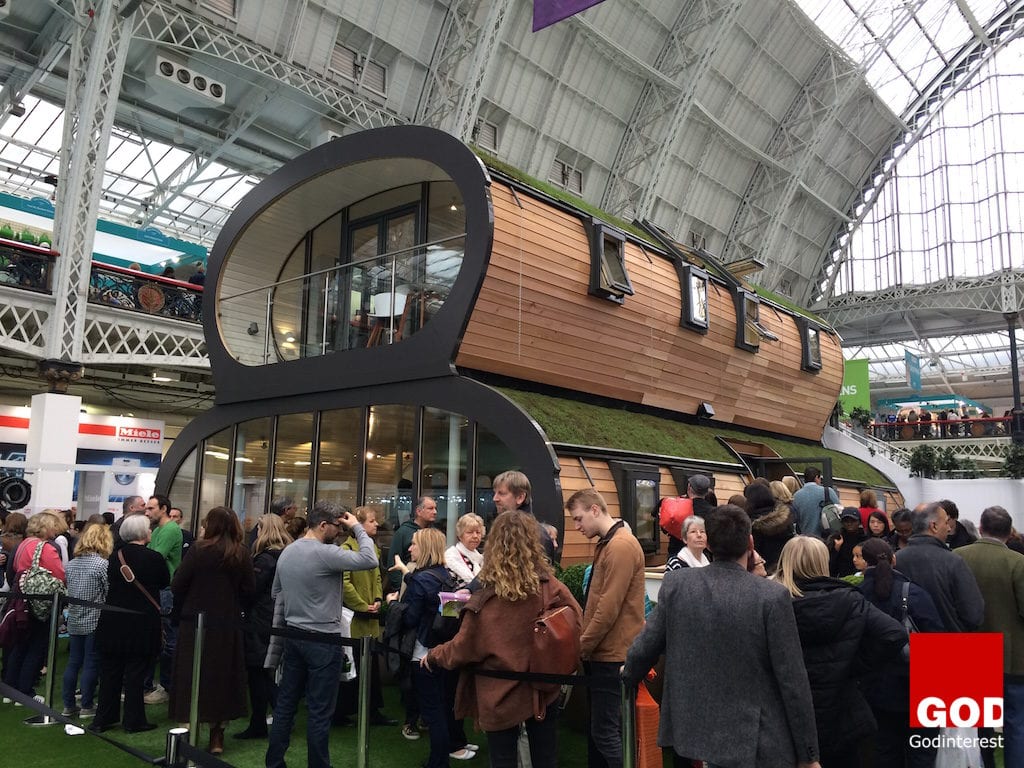Traditional bathroom pods have a range of superstructure options including concrete and GRP. They are not usually integrated into the structure and are either craned or slid into place after construction. Typically, this involves redundancy in terms of floors and walls but this can be avoided by using structural pods. Traditional pods usually have a separate procurement process and when used in hotels and student accommodation have very defined service zones.
Beaufort Court consists of 65 houses and flats arranged in three blocks around a communal area. There are 19 shared ownership flats, which sell at £115,230 (2003 prices). The remaining houses and flats are social housing, key worker housing and part of a rough sleeper initiative. It was designed as a model of affordable housing. It is high density, energy efficient, and innovative in construction. Plans are generous, elevations are elegant, and excellent communal and parking facilities are provided. A light-guage steel panel system forms the main superstructure of the six-storey accommodation with an externally expressed hot rolled steel structure for the lift shafts and supporting the balconies. Lillee Road is the first UK housing project to use structural bathroom pods within such a framing system. They were chosen primarily because of the very tight spatial constraints of the building.
Client: Peabody Trust
Architect: Feilden Clegg Bradley LLP
Structural Engineer: Michael Barclay Partnership
Steel Frame Consultants: Forge Llewellyn
Contractor: Rok Llewellyn
MMC Advisor: Mtech




