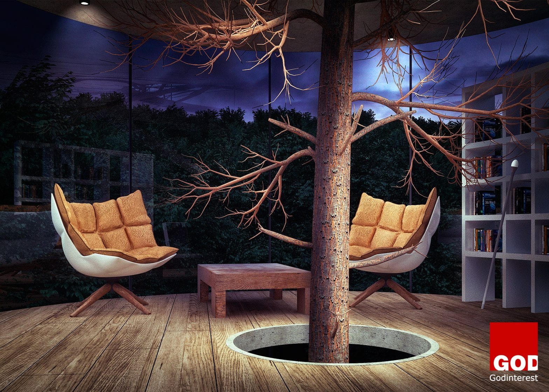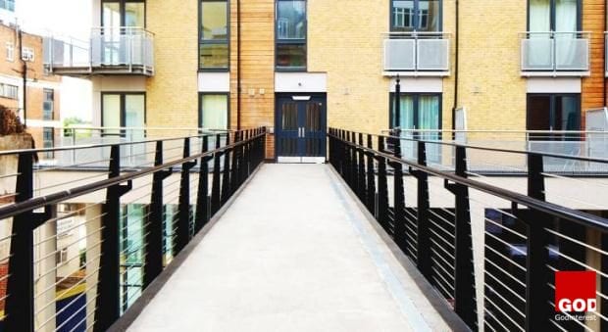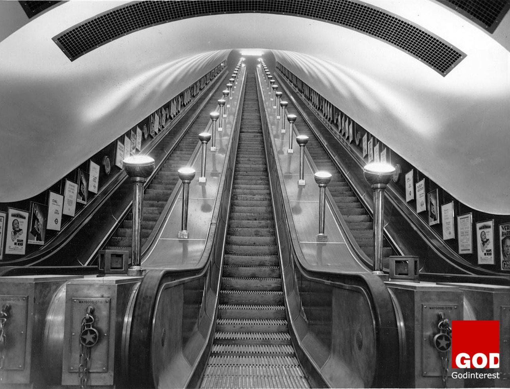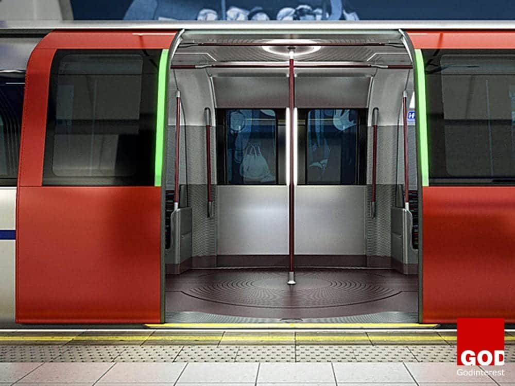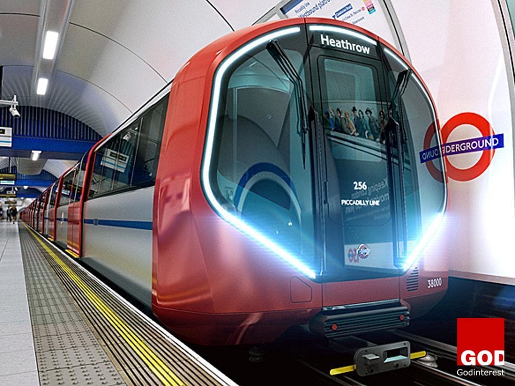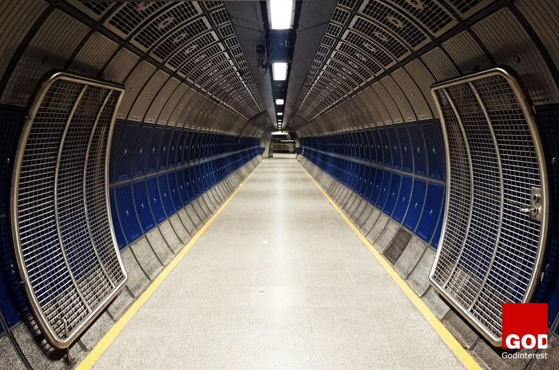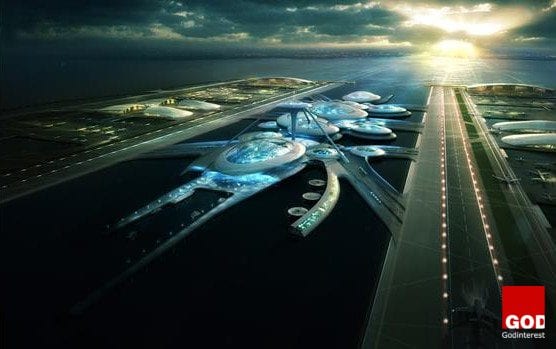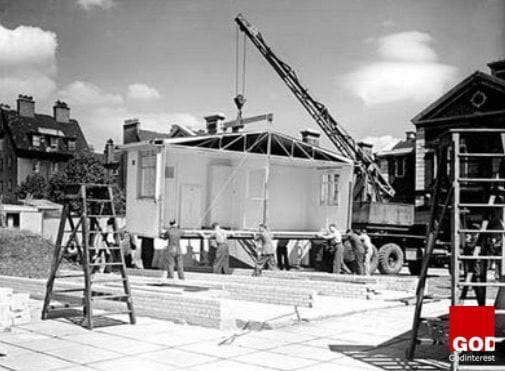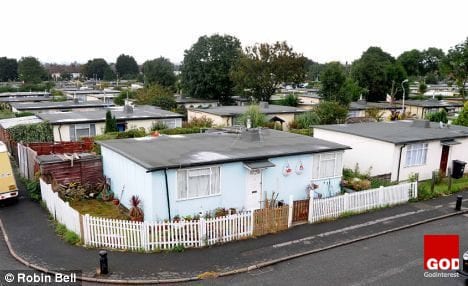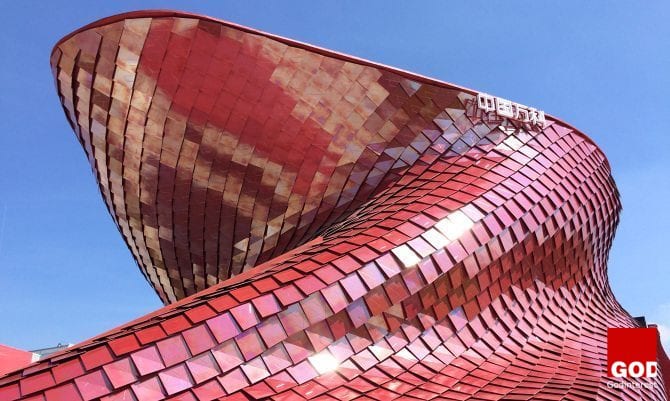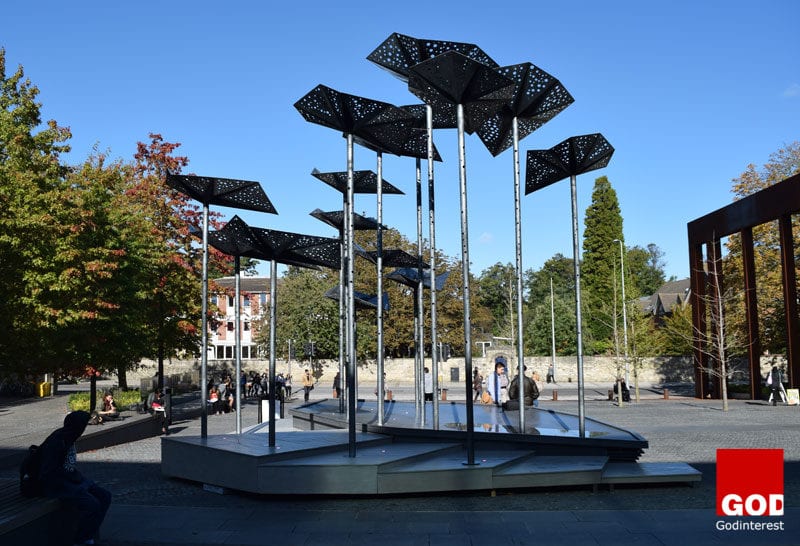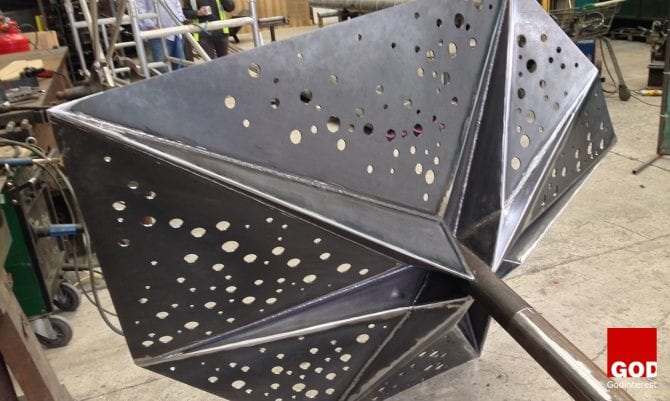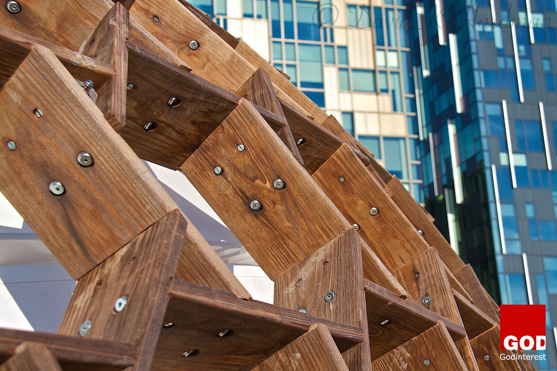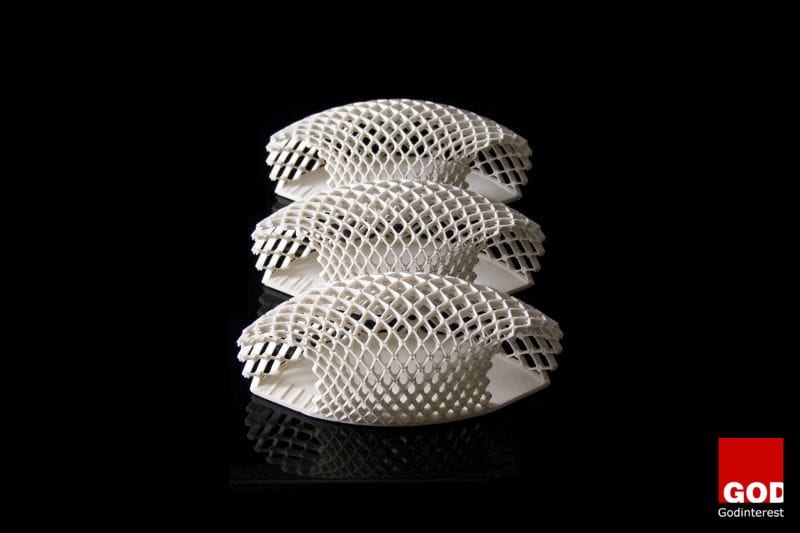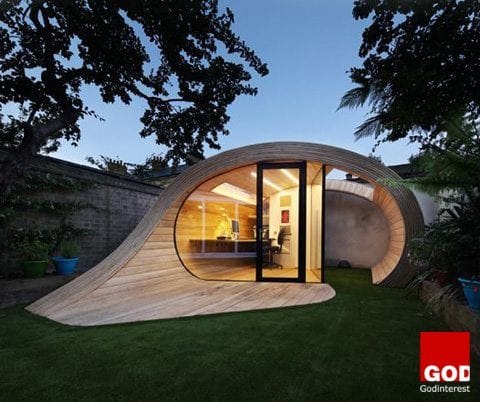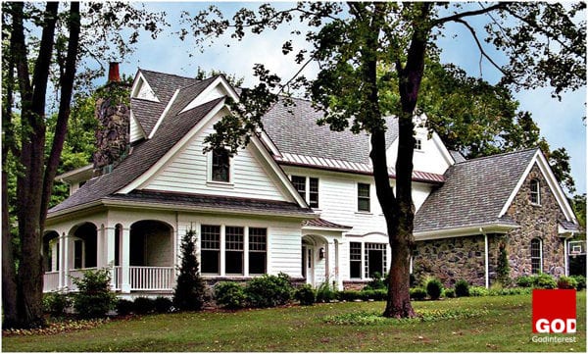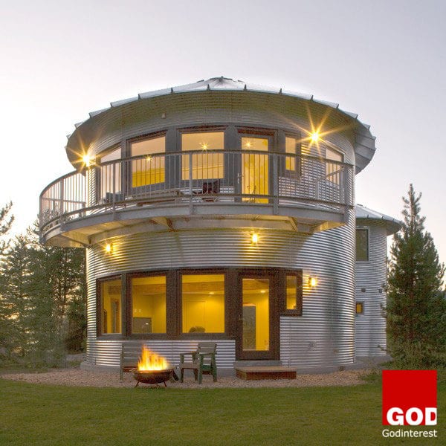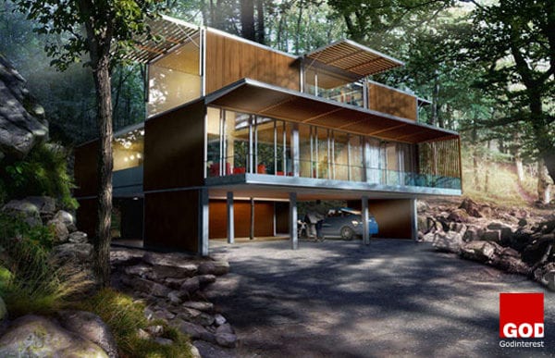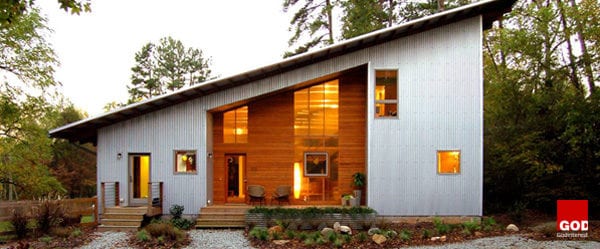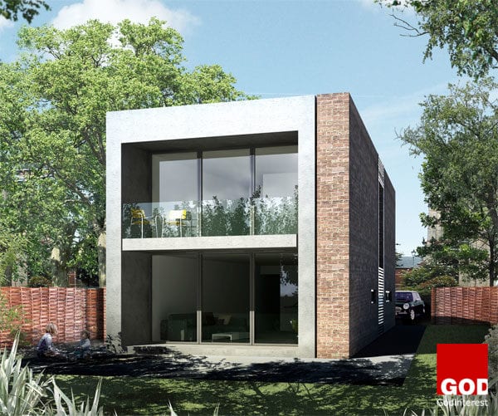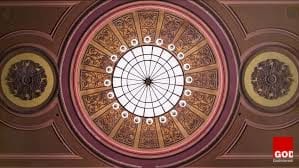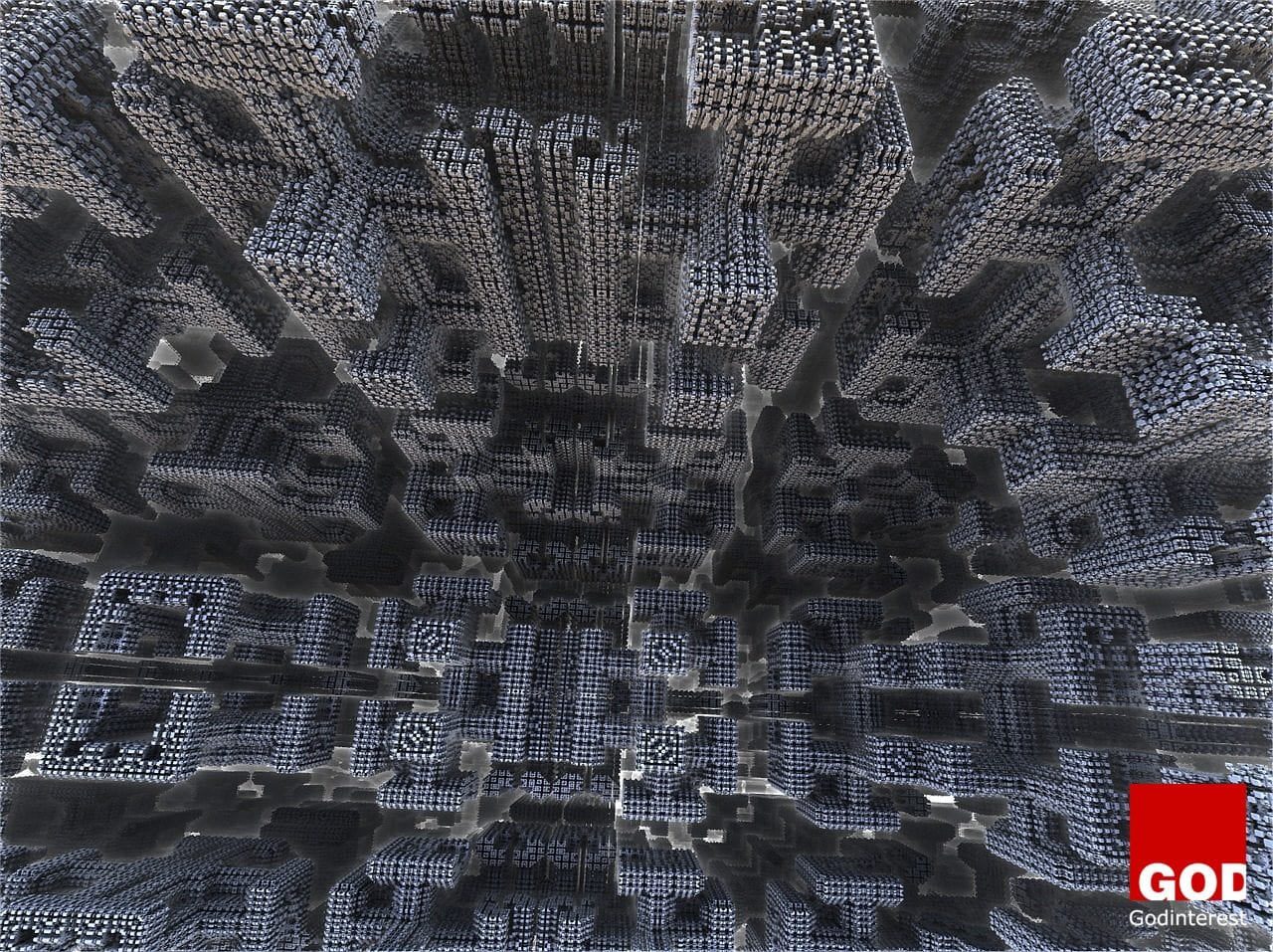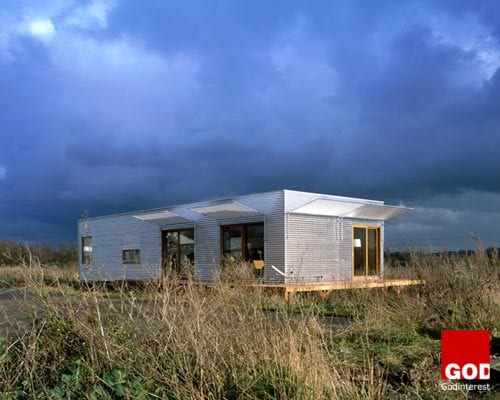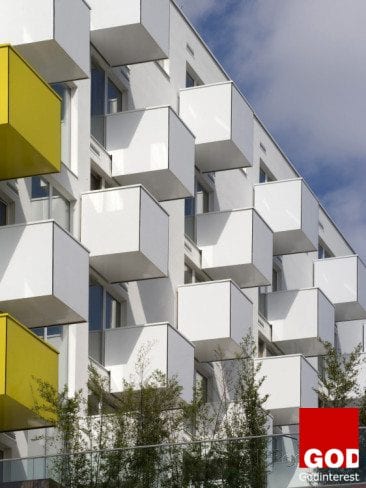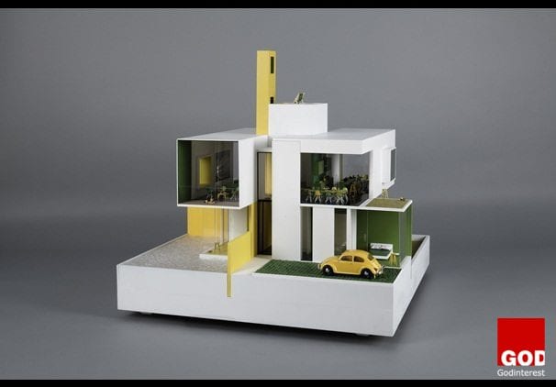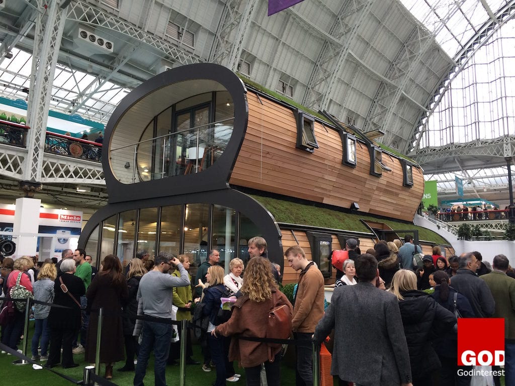On the morning of June 24, the world awoke to a changed Europe. For over 40 years Britain has been part of the European Economic Community and then the European Union.
The leave-vote has caused an “immediate and profound” economic shock in the UK. This has, in turn, had a devastating effect on a number of businesses in the last month.
Christianity in the UK is split, confused, scared of the future and fighting with itself – much like the rest of the country. So what happens now?
David Cameron said “It Was A “Self-Destruct Option” for the Country, Whilst George Osborne Said It Will Tip the UK Into a Year-Long Recession, With up to 820,000 Jobs Lost Within Two Years.”
Brexit campaigners believe that British voters have taken a once-in-a-lifetime opportunity to restore Britain’s sovereignty. However, the Brexit job losses have already begun. A number of construction firms and management consultants throughout England have been forced to downscale and many feel as if they are desperately clinging on, waiting for things to get better. Tech companies are also putting projects on hold, which means a slowdown in hiring of software developers, IT architects, and project managers, according to Robert Grimsey, director of Harvey Nash.
If your Facebook feed looks anything like mine, you’re seeing a lot of anger. Remain voters are furious, accusing the Leave campaign of lies and the Leave voters of xenophobia, ignorance, stupidity and worse. Of course, it’s not just the people who voted to stay who are angry. Reports of racist attacks are rising too.
What would Jesus do?
Jesus might have been the Prince of Peace, but he also knew how to get mad. His outbursts against corruption, hypocrisy and bad leadership are hair-raising. We’ve heard a lot of arguments from the UK’s political parties this month, but no one has actually made a whip and driven their opponents out of the House of Commons (so far, anyway).
The people of Britain voted for Brexit in a decision which will transform this nation and Europe forever.
As a former consultant, I want to consider how management consultants, in particular, can continue to not just survive but thrive in these difficult financial times.
At first glance, the prognosis might seem gloomy. The International Monetary Fund has predicted that Brexit will lead to a British recession, which would inevitably hit poorer people hardest. But snap reactions from the markets aren’t a reliable guide to long-term economic effect. And just as British trade didn’t begin in 1973 when Britain entered the EU, it won’t end in 2016 with Britain’s vote to leave. Many smaller nations trade successfully without participating in wider trading blocs; the world’s fifth-biggest economy will be able to do the same.
First of all, then, I urge that supplications, prayers, intercessions, and thanksgivings be made for all people, for kings and all who are in high positions, that we may lead a peaceful and quiet life, godly and dignified in every way. (1 Tim. 2:1, 2)
1. Embrace the Change and Innovate
There is ongoing uncertainty over what will happen once Britain leaves the EU because it needs to make new trade agreements with the rest of the world.
The secret to success in a recession is innovation. It’s time to improvise, adapt and overcome. In fact, in a study by Forrester, 70% of business executives said that in a recession, innovation is a top priority. However, to successfully innovate, companies have to be open to the idea of change – and that’s why the success stories of the recession are the innovators who are open to change.
This is the best time to change, but how? If you find yourself desperately treading water in an attempt to keep staff occupied in the wake of stalled projects, don’t panic. You will have to make some changes, improvise, adapt and seek out the advantages to overcome. It really is a sink or swim mentality.
2. A Long-Term View of the Financial Game
Successful companies look for ways to reduce costs creatively. Start by reviewing your financial model. Review existing contracts and seek to add value and expand. If your biding on a 3-year contract, do you really need to make a profit in year 1. Wouldn’t it make sense to take a long-term commercial view and instead seek to win a contract at cost in order to retain talent as recruiting new employees is so expensive? You can then concentrate your efforts on developing strong client relationships, building trust, performing well and adding value. Pay much more attention to critical components of your client’s operations activities that may often appear to be mundane. This will invariability enable you to make further recommendations that are approved and generate profit in future years.
“In the Corporate World, There Is a Growing Recognition That Strong Relationships With Customers Can Form the Bedrock of Future Innovation.”
Consider though that whilst it is a knee-jerk reaction to cut costs, try not to rely on this as your only business tactic as your competitors will be doing exactly the same thing. The way to succeed in the current market is to be a leader, not a follower, so ensure you have a carefully prepared game plan.
Look at what makes your propositions unique? What do you offer that no one else can? How do you add real value to your customers, rather than just a half-price bid? Focus on what your competitors aren’t offering, and vigorously market it.
3. Be Clever With Your Marketing
Your marketing strategy is more important than ever before – Think creatively and find different ways to grab people’s attention and keep them coming back for more.
4. Leading With Clarity and Commitment
Don’t lie to employees and hide the magnitude of the situation. Honesty is the best policy. Business functional leads at these firms should establish concrete milestones to gauge progress toward clear goals. You can inspire employees not only with motivational messages, but also through incentives such as wage hikes, and investment in developing talent. This approach is as crucial as improving processes and deploying new technology. Though this may sound like a platitude, management must treat employees with respect and dignity if they want exceptional performance and occasional sacrifice during tough times.
5. Embrace the Power of Online
Social media is an incredibly powerful tool through which to reach your target audience. You should start to unlock the power of blogging, building a solid readership and becoming a thought leader in your industry using websites like LinkedIn. As your readership continues to grow, so will your social media following – and by communicating frequently with your followers and potential customers online, you have more chance of drumming up more business and closing that deal. As the economy improves, your loyal followers will stay with you.
These five practices are of equal value for organisations to remain competitive in the long slow climb toward economic recovery.
Although times are very tough for organisations recently, there is light at the end of the tunnel – and those who have been clever and innovative in their business strategies will continue to thrive long after the Brexit recession.
Britain will almost certainly have a new Prime Minister and their first job will be forming our new relationship with Europe.
Learning from the lessons of 2014, UK churches also have a crucial role to play following the EU referendum vote. But it is about more than a church service of unity. Reconciliation requires accepting the hurt and the pain but also working to rediscover and celebrate the image of God in each other.



