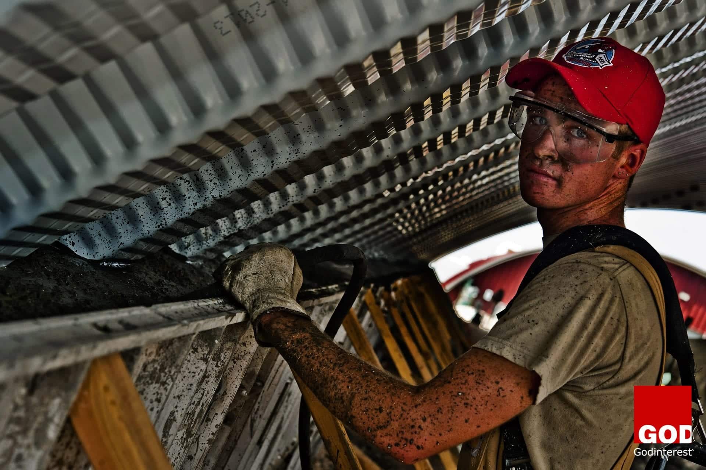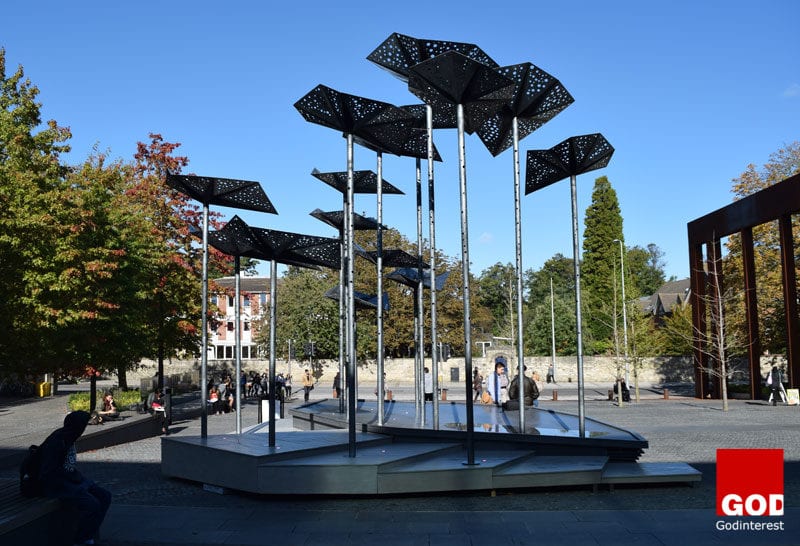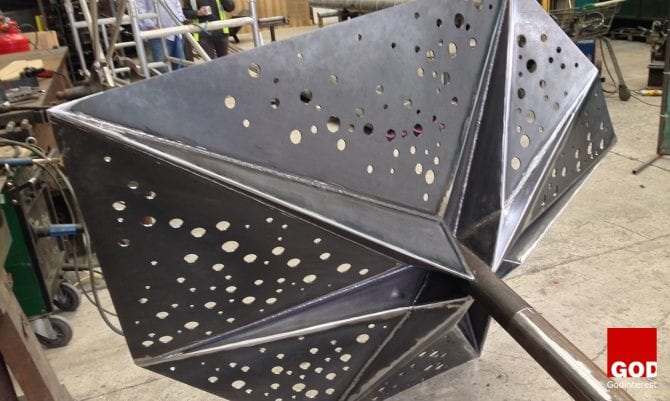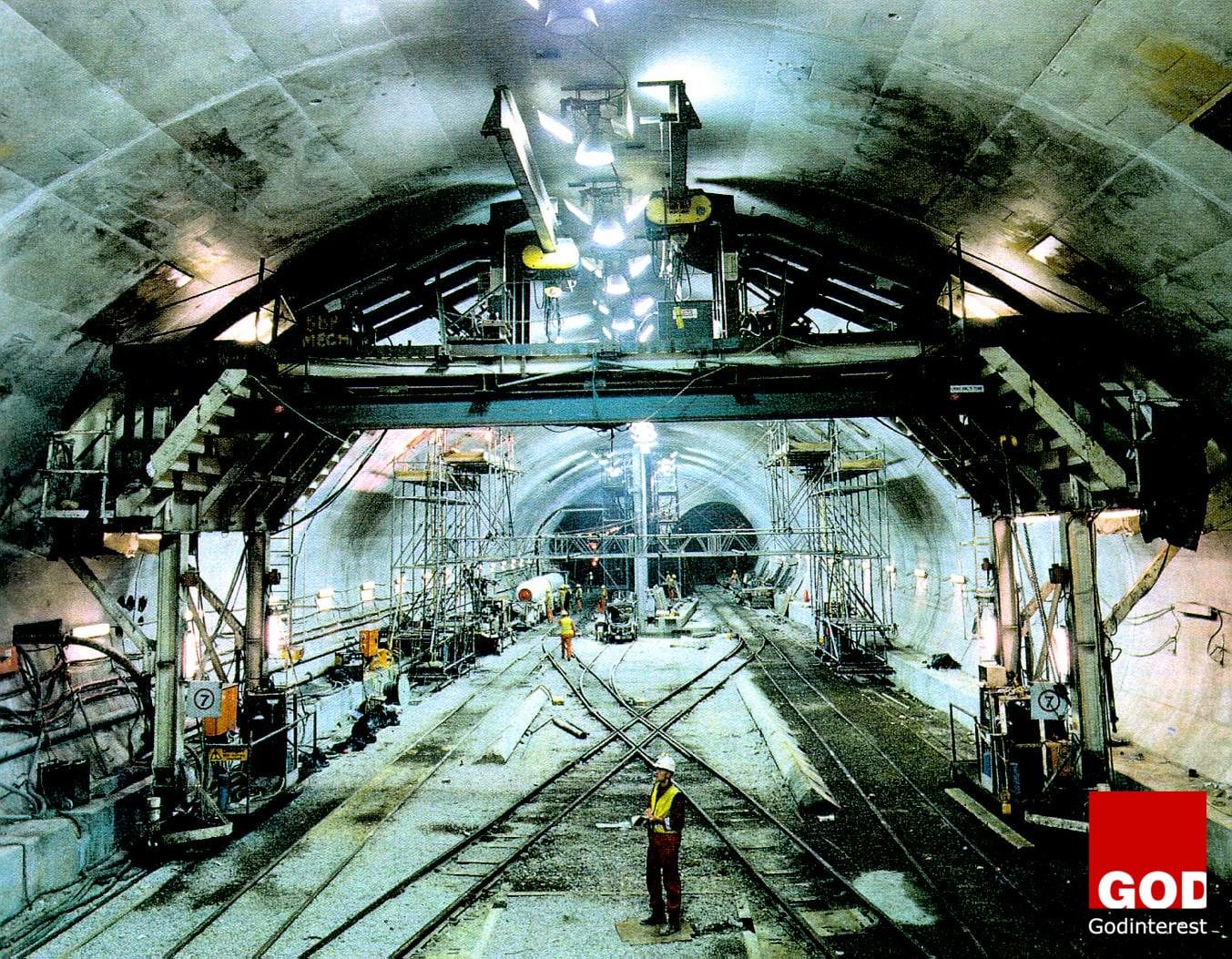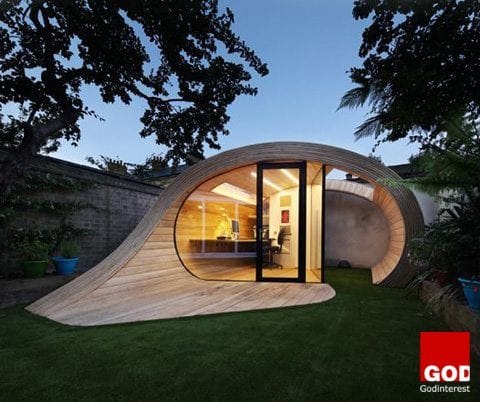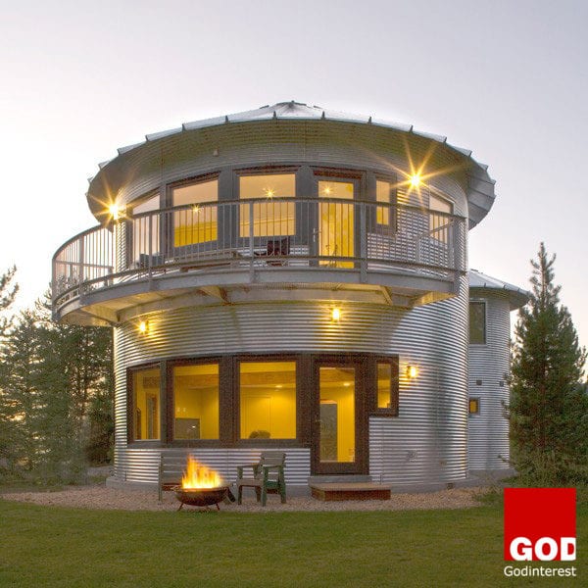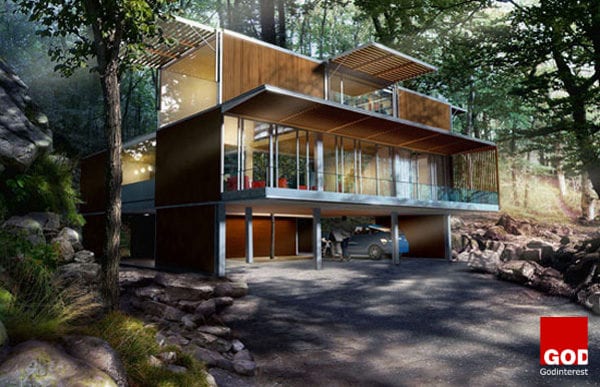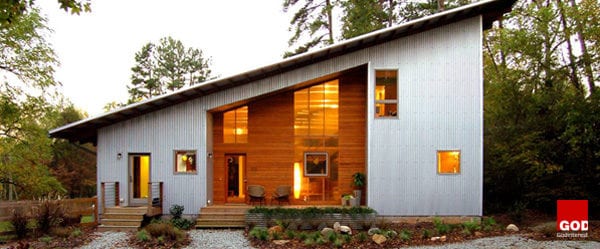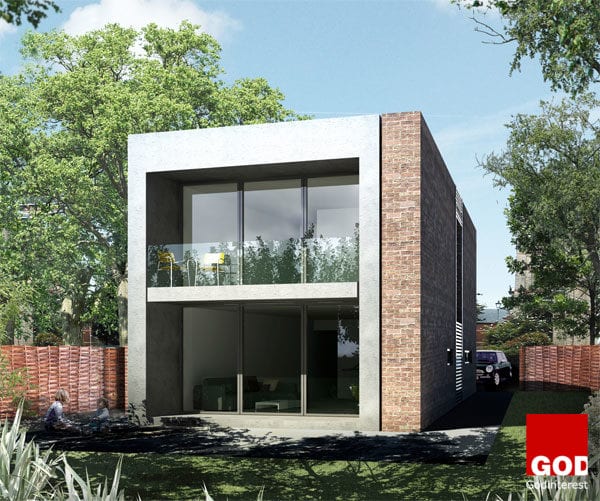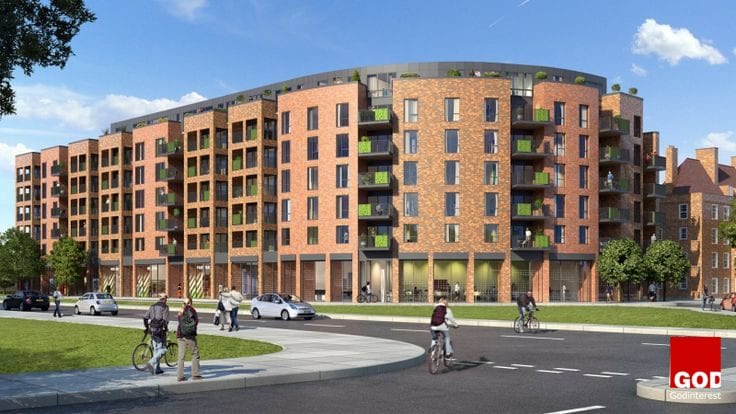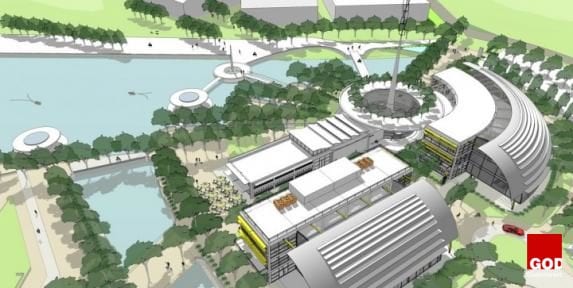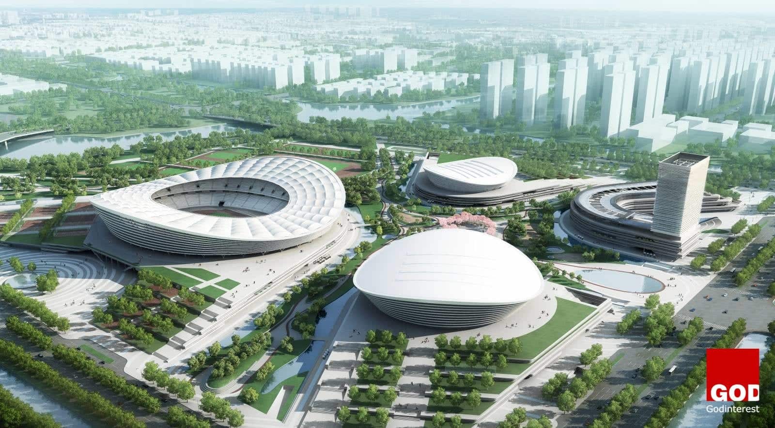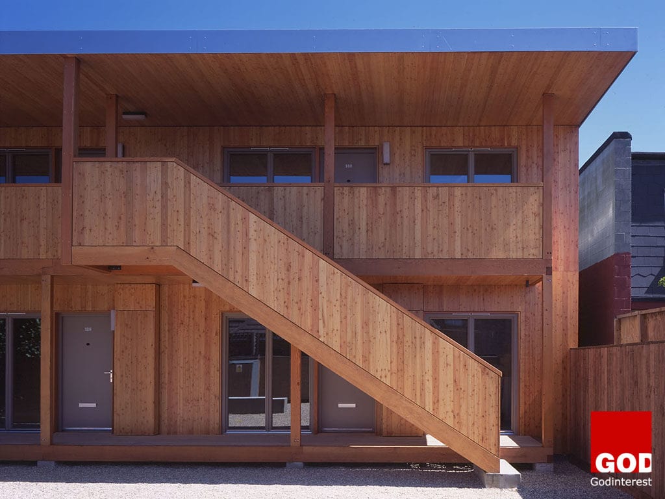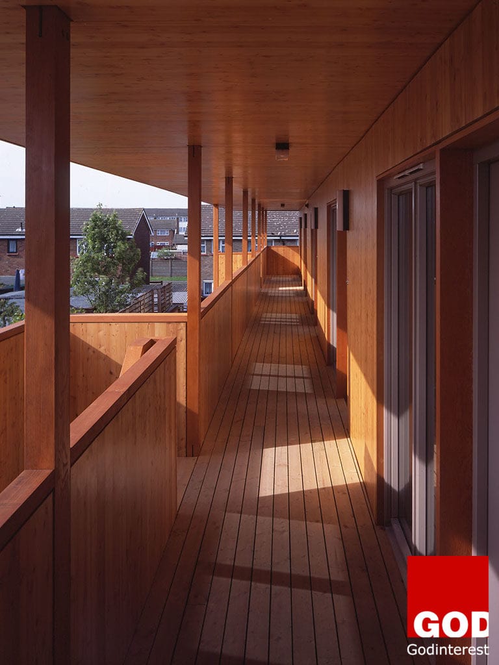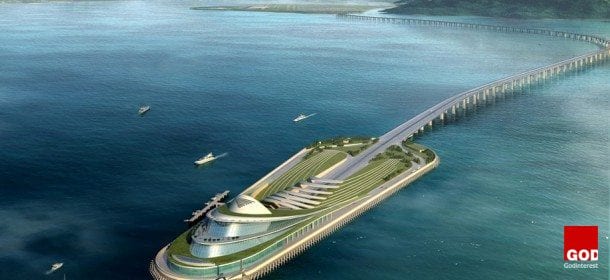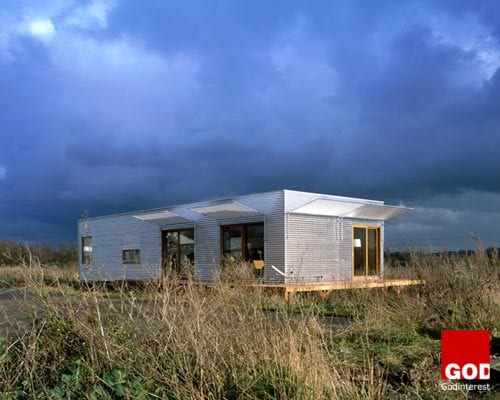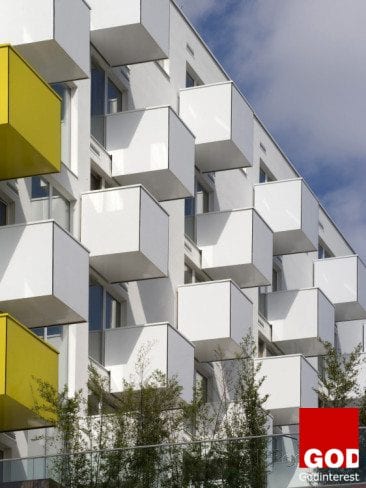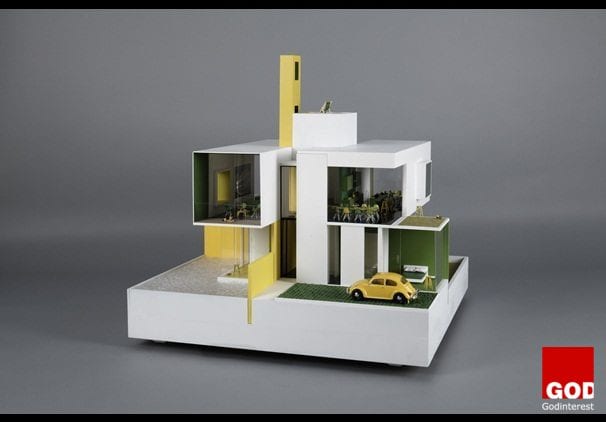There’s a reason why Mega-projects are simply called “Mega-projects.” Extremely large in scale with significant impacts on communities, environment and budgets, mega-projects attract a lot of public attention and often cost more than 1 billion. Because of its grandiose, a successful mega-project requires a lot of planning, responsibility and work. Likewise, the magnificence of such projects also creates a large margin for failure.
Mega-projects Come with Big Expectations. But a Project’s Success Is Often in the Eye of the Beholder
Despite their socio-economic significance mega-projects – delivering airports, railways, power plants, Olympic parks and other long-lived assets – have a reputation for failure. It is thought that over optimism, over complexity, poor execution, and weakness in organizational design and capabilities are the most common root causes of megaproject failure.
Blinded by enthusiasm for the project, individuals and organizations involved with mega-projects often miscalculate the complexity of the project. When a mega-project is pitched, its common for costs and timelines to be underestimated while the benefits of the project are overestimated. According Danish economist Bent Flyvbjerg, its not unusual for project managers who are competing for funding to massage the data until it is deemed affordable. After all, revealing the real costs up front would make a project unappealing, he said. As a result, these projects are destined for failure.
For example, building new railways spanning multiple countries could prove to be disastrous if plans are overly complex and over-optimized. Such a large-scale project involves national and local governments, various environmental and health standards, a wide range of skills and wages, private contractors, suppliers and consumers; therefore, one issue could put an end to the project. Such was the case when two countries spent nearly a decade working out diplomatic considerations while building a hydroelectric dam.
Complications and complexities of mega-projects must be considered thoroughly before launch. One way to review the ins and outs of a project is through reference-class forecasting. This process forces decision makers to look at past cases that might reflect similar outcomes to their proposed mega-project.
Poor execution is also a cause for failure in mega-projects. Due to the overoptimism and overcomplexity of a project, it’s easy for project managers and decision makers to cut corners trying to maintain cost assumptions and protect profit margins. Project execution is then overwhelmed by problems such as incomplete design, unclear scope, and mathematical errors in risk assessment and scheduling.
Researchers at McKinsey studied 48 struggling mega-projects and found that in 73 percent of the cases, poor execution was responsible for cost and time overruns. The other 27 percent ran into issues with politics such as new governments and laws.
Low productivity is another aspect of poor execution. Even though trends show that manufacturing has nearly doubled its productivity in the last 20 years, construction productivity remains flat and in some instances has even declined. However, wages continue to increase with inflation, leading to higher costs for the same results.
According to McKinsey studies, efficiency in delivering infrastructure can reduce total costs by 15 percent. Efficiency gains in areas like approval, engineering, procurement and construction can lead to as much as 25 percent of savings on new projects without compromising quality outcomes. This proves that planning before execution is worth its weight in gold.
We Tend to Exaggerate the Importance of Contracting Approach to Project Success or Failure
Finally, weaknesses in organizational design and capabilities results in failed megaprojects. For example, organizational setups can have multiple layers and in some cases the project director falls four or five levels below the top leadership. This can lead to problems as the top tier of the organizational chain (for example, subcontractors, contractors and construction managers) tend to focus on more work and more money while the lower levels of the chain (for example, owner’s representative and project sponsors) are focused on delivery schedules and budgets.
Likewise, a lack of capabilities proves to be an issue. Because of the large-scaled, complex nature of mega-projects, there is a steep learning curve involved and the skills needed are scarce. All the problems of megaprojects are compounded by the speed at which projects are started. When starting from scratch, mega-projects may create organizations of thousands of people within 12 months. This scale of work is comparable to the significant operational and managerial challenge a new start-up might face.
In the end, it seems that if organizations take the time to thoroughly prepare and plan for their mega-projects, problems like overcomplexity and overoptimism, poor execution, and weaknesses in organizational design and capabilities could be avoided. After all, mega=projects are too large and too expensive to rush into.




